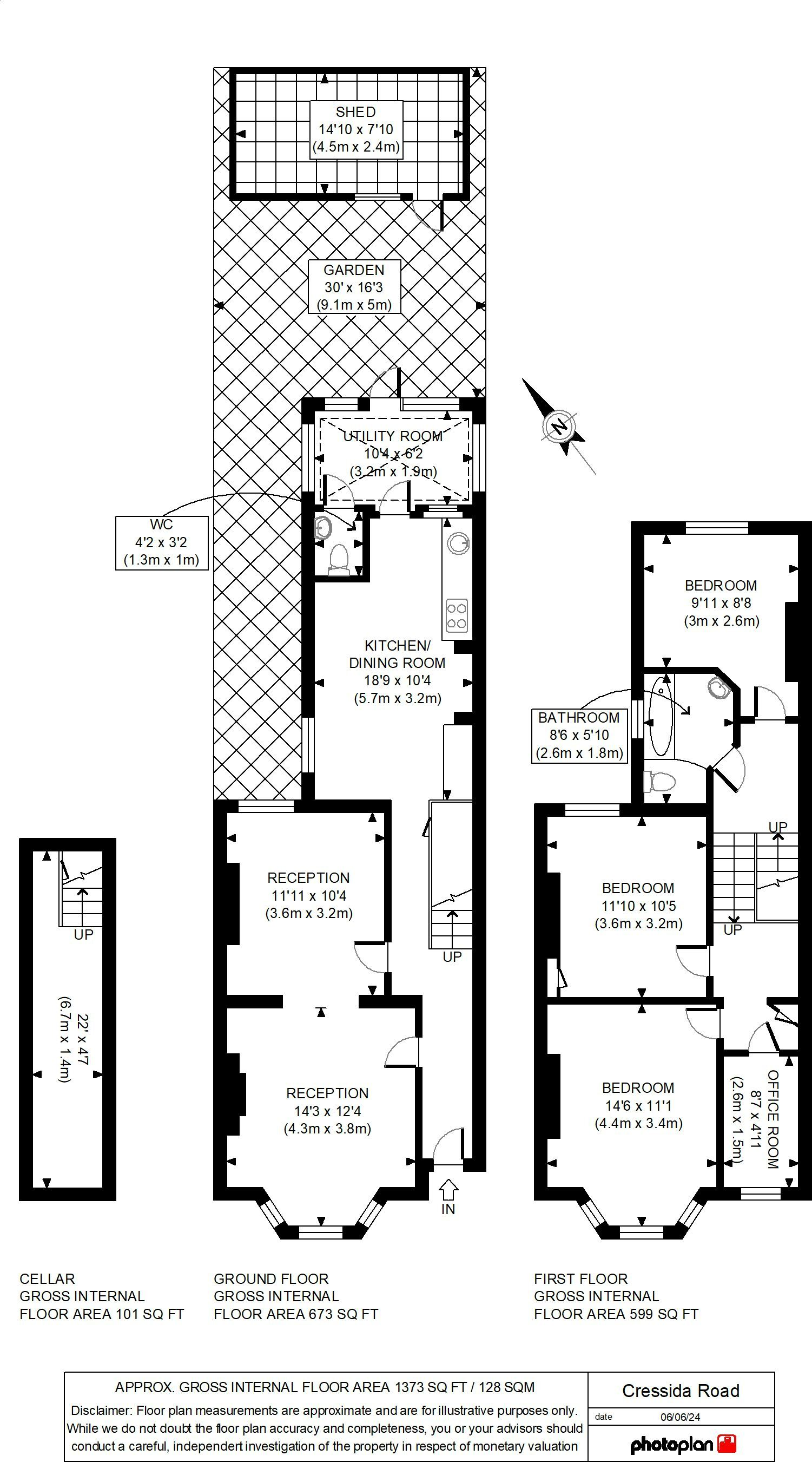Terraced house for sale in Cressida Road, London N19
* Calls to this number will be recorded for quality, compliance and training purposes.
Property features
- **** sale agreed ****
- Backing onto green and leafy Hillside Park this two-storey mid terrace character home is arranged as
- Cressida Road is located within the much sought after Whitehall Park conservation area, an enclave o
- Our clients have found a suitable property to purchase and are very keen to secure a buyer who is ab
- Two Interconnecting Receptions
- Fitted Kitchen Diner
- Three/Four Bedrooms (Bed 4/Nursery/Study)
- Bathroom
- Cellar
- 30ft Garden
Property description
Backing onto green and leafy Hillside Park this two-storey mid terrace character home is arranged as three/four Bedrooms, (main bedroom has been divided), and offers scope for the addition of a side return ground floor extension subject to planning. Character cornices remain in the interconnecting dual aspect reception rooms. The Kitchen Diner offers plenty of storage and opens onto a useful small extension currently housing the washing machine and drier. A 30ft garden lies beyond, an ideal size for those looking to possibly add a 'pod'/garden room to work from.
Cressida Road is located within the much sought after Whitehall Park conservation area, an enclave of Victoriana nestled between Highgate, Crouch End and Archway. Excellent transport links are close to hand including Archway Zone 2 Northern Line underground station. Whitehall Park Primary school is within a short walk of the house.
Our clients have found a suitable property to purchase and are very keen to secure a buyer who is able to proceed as soon as possible.
Two Interconnecting Receptions
Fitted Kitchen Diner
Three/Four Bedrooms (Bed 4/Nursery/Study)
Bathroom
Cellar
30ft Garden
ground floor
Front Reception:
4.34m (14ft 3in) x 3.76m (12ft 4in)
Rear Reception:
3.63m (11ft 11in) x 3.15m (10ft 4in)
Kitchen Diner:
5.71m (18ft 9in) x 3.15m (10ft 4in)
Kitchen Diner.
Cellar:
6.71m (22ft 0in) x 1.4m (4ft 7in)
first floor
Bedroom 1:
4.42m (14ft 6in) x 3.38m (11ft 1in)
Bedroom 2:
3.61m (11ft 10in) x 3.17m (10ft 5in)
Bedroom 3:
3.02m (9ft 11in) x 2.64m (8ft 8in)
Bedroom 4/Nursery/Study:
2.62m (8ft 7in) x 1.5m (4ft 11in)
Bathroom:
2.59m (8ft 6in) x 1.78m (5ft 10in)
exterior
Garden.:
9.14m (30ft 0in) x 4.95m (16ft 3in)
Garden
For more information about this property, please contact
Whitehalls, N19 on +44 20 8033 1592 * (local rate)
Disclaimer
Property descriptions and related information displayed on this page, with the exclusion of Running Costs data, are marketing materials provided by Whitehalls, and do not constitute property particulars. Please contact Whitehalls for full details and further information. The Running Costs data displayed on this page are provided by PrimeLocation to give an indication of potential running costs based on various data sources. PrimeLocation does not warrant or accept any responsibility for the accuracy or completeness of the property descriptions, related information or Running Costs data provided here.




















.png)
