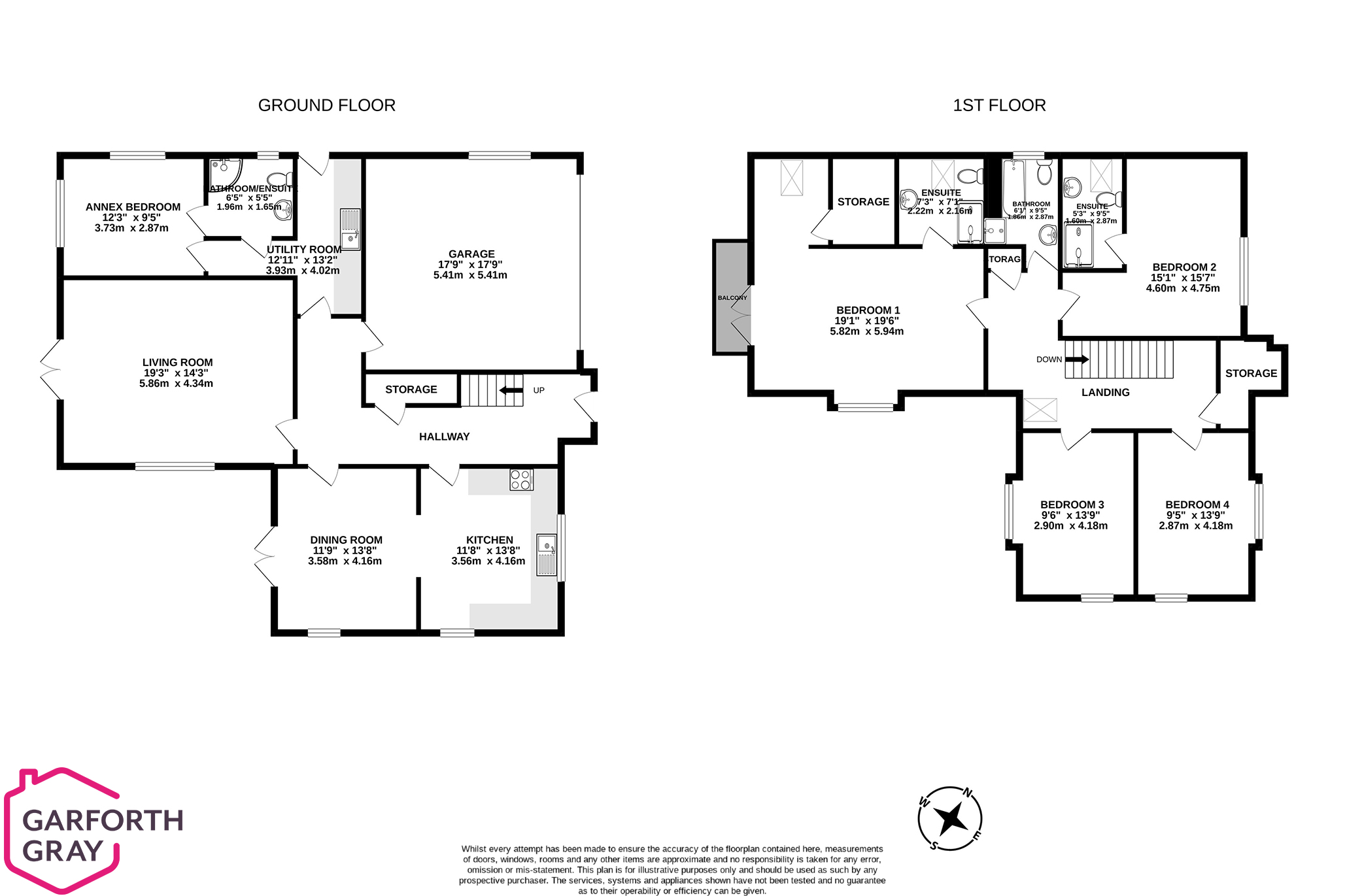Detached house for sale in Springfield Lodge, New Castletown Road, Douglas IM2
* Calls to this number will be recorded for quality, compliance and training purposes.
Property features
- Large detached family home with internal 1 bedroom annex
- Unique opportunity positioned in a convenient leafy location with an established glen style setting with stream
- Recently permitted planning permission (Application: 23/00647/B) - permission would create a contemporary two storey extension and new vehicular access providing a sweeping driveway to the property
- Easy reach to local schools, shops, town centre and newly developed cycle way leading to the tt access road and railway line foot path
- Fixtures and fittings finished to a high standard
- Welcoming reception hall and 2 Reception rooms
- Stunning dining kitchen and a utility room
- 4 Double bedrooms with 2 en-suites, family bathroom and a 1 bedroom ground floor annex with en-suite
- Extensive driveway providing off road parking and access to the integral double garage
- Beautiful and private surrounding gardens with tranquil stream and mature trees providing a high degree of privacy
Property description
An increasingly rare opportunity to acquire a prestigious detached family home in a comfortable suburban leafy location within minutes of the town centre. The full range of expected facilities and amenities are within easy reach including major retailers, schools and key transport routes. Cyclists are also catered for by close proximity to the newly developed cycle way which gives convenient access to the tt access road and railway line foot path.
Recently constructed to an exacting specification and personalised bespoke design, this fine home is set in generous grounds having a stream passing through mature leafy cultured gardens accompanied by ample parking and an extensive driveway which approaches a generous integral double garage.
The property also benefits from recently permitted planning permission (Application: 23/00647/B - see link at bottom of heading for plans and more details). This planning consent provides approval for a contemporary two storey extension and a new primary vehicular access providing a sweeping driveway to the property. This planning consent once completed would create a rare and outstanding luxury home in a convenient Douglas location.
The current accommodation is carefully designed to provide extensive and beautifully appointed family accommodation which has the further benefit of an internal self contained one bedroom annex which can also be accessed by its own personal external entrance doorway.
To the ground floor there is an imposing entrance hall, expansive living room with French doors making the most of the garden outlook, separate dining room, stunning dining kitchen, utility room which offers potential to be private kitchen facilities to the annex if required.
On the first floor there is a spacious feature landing with galleried return giving access to four generous bedrooms including a master suite with study area, walk in wardrobe and luxury en-suite. The master suite also benefits from French doors opening onto a balcony which takes full advantage of the pleasant aspects over the beautiful gardens and glen style setting. There is second en-suite bedroom and two further well proportioned bedrooms served by a luxury family bathroom.
This residence is surrounded by a crafted block paved terrace allowing ample outside seating and BBQ areas positioned to give maximum overlook of the gardens.
Click here to view planning consent
Proposal: Erection of a two storey extension, alteration to dwelling including timber cladding, replacement roof tiles and doors/windows and blocking up of an existing vehicular access
Application Date: 28 May 2023
Status: Permitted
Date the decision was issued: 2 Oct 2023
Inclusions All fitted floor coverings, blinds, curtains and light fittings
Appliances Integral oven with hob and extractor
Tenure Freehold
Rates Payable Treasury Tel - 685661 or Douglas Borough Tel - 696347
Heating Oil
Windows uPVC double glazing
Services Extra plug points and TV points in each room
For more information about this property, please contact
Garforth Gray, IM1 on +44 1634 215778 * (local rate)
Disclaimer
Property descriptions and related information displayed on this page, with the exclusion of Running Costs data, are marketing materials provided by Garforth Gray, and do not constitute property particulars. Please contact Garforth Gray for full details and further information. The Running Costs data displayed on this page are provided by PrimeLocation to give an indication of potential running costs based on various data sources. PrimeLocation does not warrant or accept any responsibility for the accuracy or completeness of the property descriptions, related information or Running Costs data provided here.

















































.png)