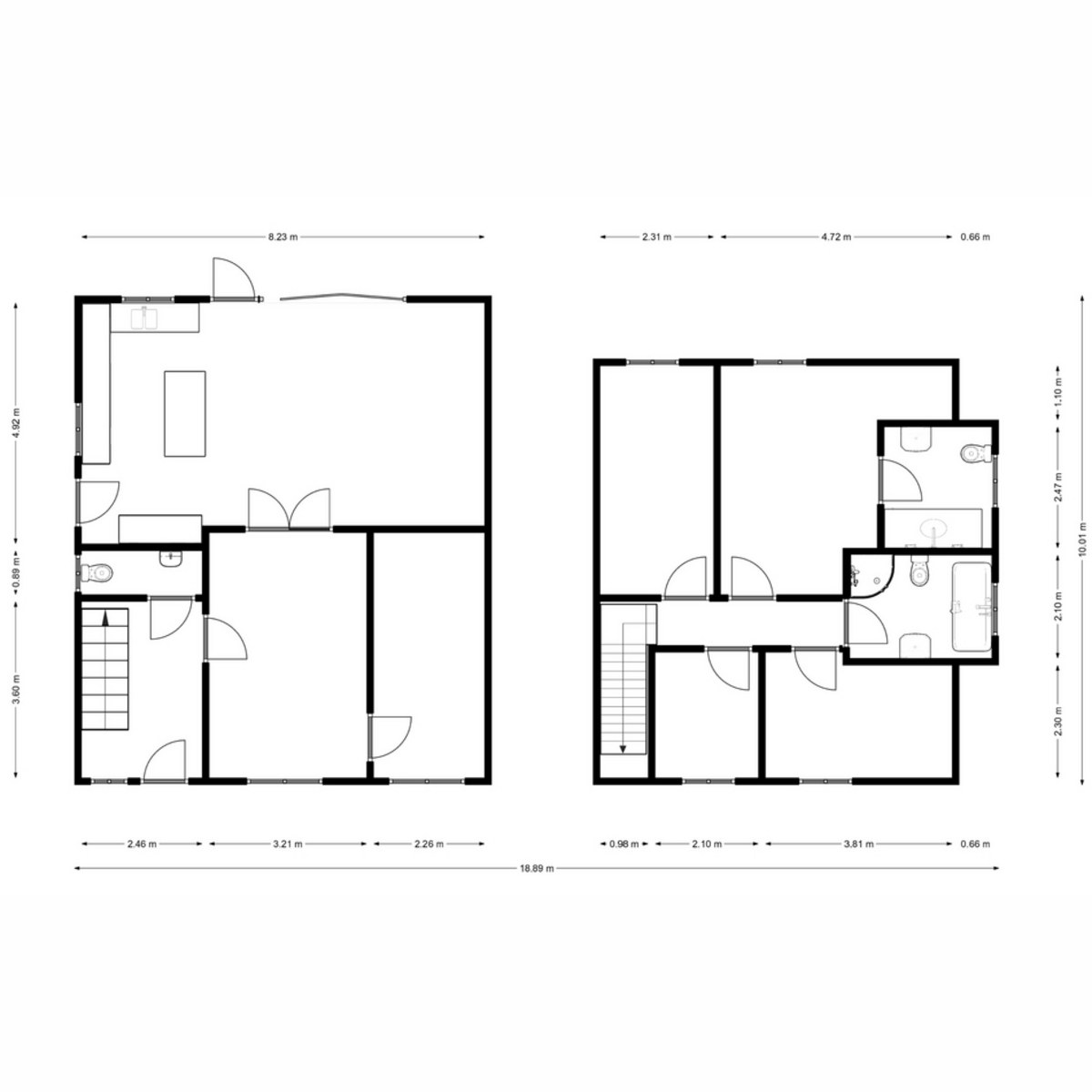Detached house for sale in The Layne, Bognor Regis PO22
* Calls to this number will be recorded for quality, compliance and training purposes.
Property features
- Detached House
- 4/5 Bedrooms
- Fully Refurbished
- Stunning Kitchen/Family Room
- West Facing Garden
- Elmer Sands Estate
- No Chain
Property description
A refurbished four/five bedroom detached home located on the much sought-after Elmer Sands Beach Estate. The property is positioned just a few hundred yards from the golden sands of Elmer and benefits from a East to West elevation, making the most of the evening sun in the garden.
The property has been refurbished throughout and boasts newly fitted carpets and flooring, newly laid driveway and lawn, new bathroom and en-suite, and a large west facing kitchen/family room with 4m wide bifold doors onto the new terrace.
The accommodation is versatile and comprises a spacious hallway and downstairs cloakroom. The front aspect living room provides access to the snug/bedroom 5, as well as glass panelled french doors into the kitchen/family room. Here you'll find a stunning integrated kitchen, a large island and 4 meter wide bi-fold doors to the west facing garden for all those family and friend gatherings, and evenings enjoying the late sunshine.
Upstairs, the long landing leads to four bright bedrooms, including the master bedroom and en-suite shower room, as well as the main family four piece bathroom.
Outside is large westerly facing rear garden with a newly laid Indian stone terrace and some newly laid turf. The front has a newly laid stone drive and lawn area. There is also good access to both sides of the property.
This property is chain free and can be completed on very quickly.
Private Estate Charge: We understand a charge of £160pa is paid annually
Entrance Hall
Cloakroom
Living Room (16'6 (5.03) x 11'6 (3.51))
Bedroom 5/ Snug (16'7 (5.05) x 7'10 (2.39))
Kitchen/ Family Room (27'1 (8.25) x 14'11 (4.56))
Landing
Bedroom 1 (13'6 (4.10) x 15'3 (4.65))
Ensuite
Bedroom 2 (15'4 (4.67) x 7'7 (2.31))
Bedroom 3 (12'6 (3.8) x 7'6 (2.3))
Bedroom 4 (8'4 (2.56) x 6'11 (2.1))
Bathroom
Property info
For more information about this property, please contact
The Agency UK, WC2H on +44 20 8128 0617 * (local rate)
Disclaimer
Property descriptions and related information displayed on this page, with the exclusion of Running Costs data, are marketing materials provided by The Agency UK, and do not constitute property particulars. Please contact The Agency UK for full details and further information. The Running Costs data displayed on this page are provided by PrimeLocation to give an indication of potential running costs based on various data sources. PrimeLocation does not warrant or accept any responsibility for the accuracy or completeness of the property descriptions, related information or Running Costs data provided here.


































.png)
