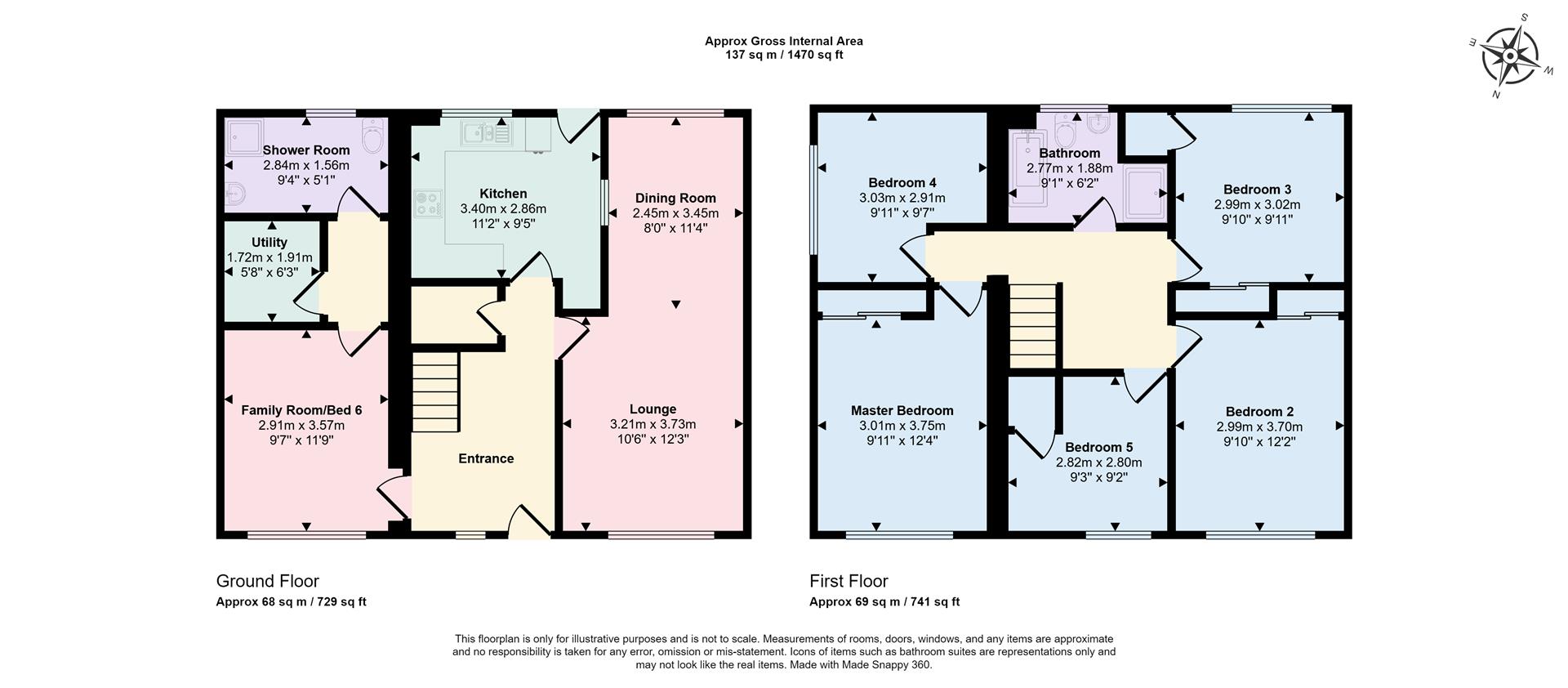Semi-detached house for sale in 8 Heldon Place, New Elgin, Elgin IV30
* Calls to this number will be recorded for quality, compliance and training purposes.
Property features
- Semi-detached House
- 5 Bedrooms
- Bathroom : Shower Room
- Kitchen
- Lounge : Dining Room
- Storage Room / Play Room
- Front and Back Gardens
- Gas Central Heating
- Utility Room / Cloak Room
Property description
Reduced price
Nestled in the ever popular New Elgin, this semi-detached gem at 8 Heldon Place spread over 1,517 sq ft boasts three reception rooms ideal for entertaining or relaxing. Five bedrooms offer ample space for a growing family or guests. Two bathrooms ensure convenience, while the gas central heating system adds modern comfort. Whether seeking a peaceful retreat or a place to create lasting memories, this property perfectly blends space, comfort, and convenience. Don't miss out on making this home yours in Elgin!
Hallway
As you walk through the front door, you enter the hallway. It leads to the family room, kitchen, lounge, and has stairs to the upper floor. The hall has vinyl flooring, window facing the front garden, cluster light fitting, radiator, and storage cupboard.
Family Room/Bedroom 6 (2.91m x 3.57m (9'6" x 11'8" ))
The family room provides access to the shower room and utility room. This would also make an ideal downstairs bedroom if required. It is fitted with carpet and has a large window to the front, radiator, and light fitting.
Utility Room (1.72m x 1.91m (5'7" x 6'3" ))
Ample space for a washer and dryer. Vinyl flooring, dome light fitting, and an extractor fan.
Shower Room (2.84m x 1.56m (9'3" x 5'1" ))
Well-appointed shower room fitted with vinyl flooring and a recessed light fitting. It includes a shower cubicle with an overhead shower, towel radiator, WC, and a wash hand basin with a vanity below and a shelf above. Additionally, it has an opaque window and an extractor fan.
Kitchen (3.40m 2.86m (11'1" 9'4" ))
The kitchen is fitted with vinyl flooring and provides access to the back garden. It features a variety of kitchen cabinets and ample counter space, along with a fitted oven with hob and an extractor fan above. There is a small nook for a fridge, a sink with drainer, window, and recessed light fittings. Hatch to lounge.
Lounge (3.21m x 3.73m (10'6" x 12'2" ))
The lounge is fitted with carpet and has a window to the front. Elegant light fitting and includes a radiator. An archway leads from the lounge to the dining room, connecting the spaces seamlessly.
Dining Room (2.45m x 3.45m (8'0" x 11'3" ))
The dining room is fitted with vinyl flooring and features a serving hatch that connects to the kitchen. It offers ample space for a large dining table, along with a window and radiator for comfort. The room also features a contemporary bar light fixture.
Landing
The stairs lead to a spacious landing, which provides access to all bedrooms in the house, the bathroom, and the attic. It is also fitted with a cluster light fitting.
Master Bedroom (3.01m x 3.75m (9'10" x 12'3" ))
The master bedroom has carpet flooring, a window to the front, radiator, light fitting, and built-in wardrobe. There is also plenty of space and shelving on the wall.
Bedroom 4 (3.03m x 2.91m (9'11" x 9'6" ))
Bedroom 4 is fitted with carpet, window to the side, light fitting and radiator. There is shelving on the wall for extra storage and decoration.
Bathroom (2.77m x 1.88m (9'1" x 6'2" ))
The bathroom features a freestanding slipper bath, perfect for relaxing. It is adorned with tiled walls and includes a towel radiator. A modern shower cubicle with an overhead shower adds functionality. The WC has a concealed cistern and a hand washbasin with a vanity unit below, complemented by another vanity unit above. A large opaque window and recessed lighting complete the space.
Bedroom 3 (2.99m x 3.02m (9'9" x 9'10" ))
Bedroom 3 is spacious and includes a built-in wardrobe and storage cupboard. It features a window to the rear, radiator and light fitting.
Bedroom 2 (2.99m x 3.70m (9'9" x 12'1" ))
Bedroom 2 has lots of space and includes a built-in wardrobe. It features a window to the front, radiator and light fitting.
Bedroom 5 (2.82m x 2.80m (9'3" x 9'2" ))
Bedroom 5 has a built-in wardrobe, window to the front, radiator, recessed light fittings, and shelving on the wall.
Gardens
The front garden features a path leading from the street to the front door. Gravel driveway with off-street parking for two cars and an area with artificial grass.
The back garden is mostly patio with a section of artificial grass. Wooden shed.
Fixtures And Fittings
The fitted floor coverings, curtains, blinds, and light fittings, along with integrated kitchen appliances, will be included in the sale price.
Home Report
The Home Report Valuation as of December 2023 is £210,000, Council Tax Band C and epi rating is C.
Property info
For more information about this property, please contact
A B and S Estate Agents, IV30 on +44 1343 337973 * (local rate)
Disclaimer
Property descriptions and related information displayed on this page, with the exclusion of Running Costs data, are marketing materials provided by A B and S Estate Agents, and do not constitute property particulars. Please contact A B and S Estate Agents for full details and further information. The Running Costs data displayed on this page are provided by PrimeLocation to give an indication of potential running costs based on various data sources. PrimeLocation does not warrant or accept any responsibility for the accuracy or completeness of the property descriptions, related information or Running Costs data provided here.































.png)