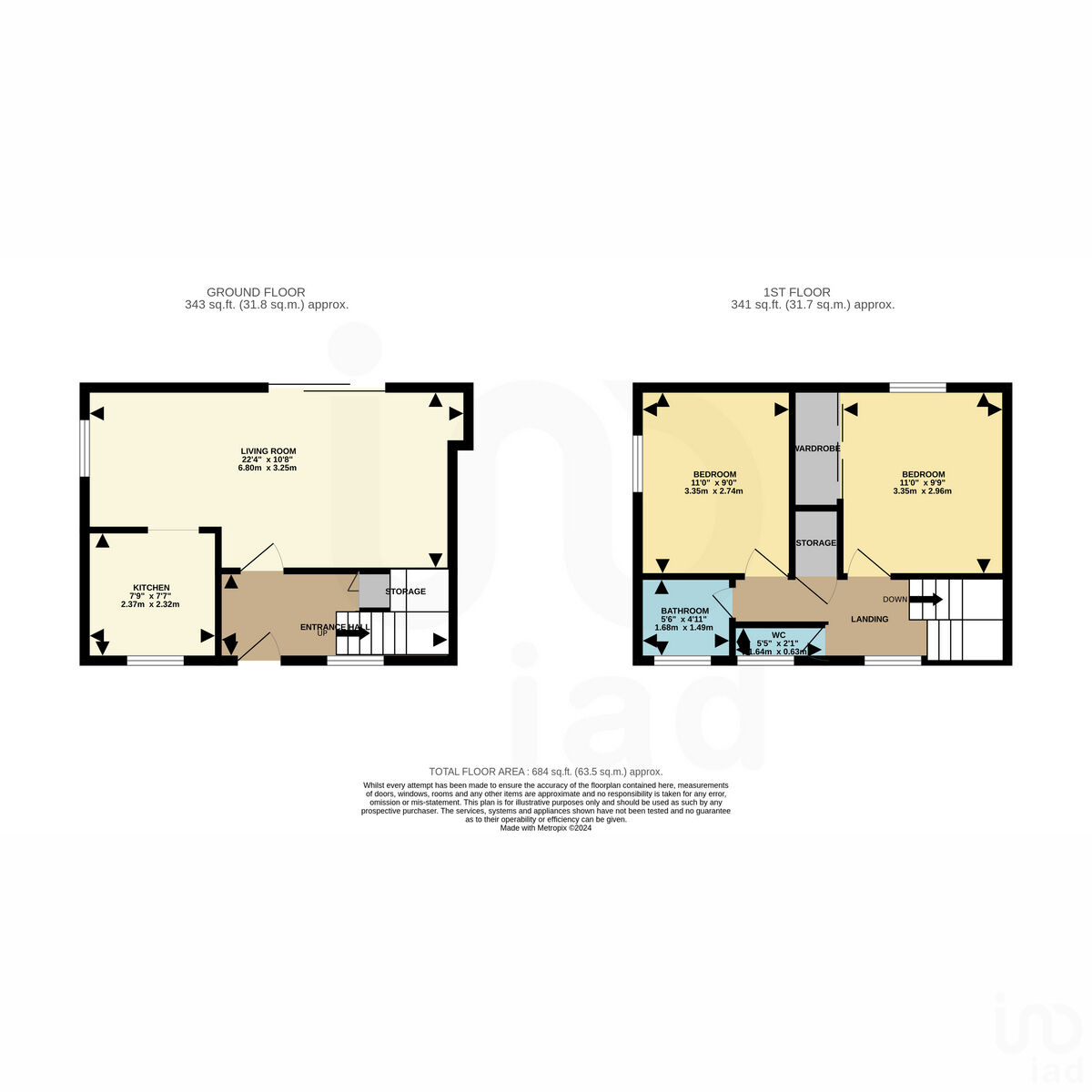End terrace house for sale in Ladyshot, Harlow CM20
* Calls to this number will be recorded for quality, compliance and training purposes.
Property features
- Two double bedrooms
- End of Terrace
- Separate bathroom and WC
- Close to Schools
- Low maintenance rear garden
- Well Presented
Property description
Agent ref: (CA01) Discover this delightful 2-bedroom home located in the welcoming community of Ladyshot, Harlow. With a history dating back to 1967, this property offers a cozy and comfortable living space spread across 867ft2. Ideal for first-time buyers or those looking to downsize, the residence features two well-proportioned bedrooms and a family bathroom.
Situated in Harlow, you'll find an array of local amenities at your doorstep. The area boasts excellent educational facilities, including the highly-regarded Mark Hall Academy and St. Alban’s Catholic Academy, making it perfect for families. For leisure and recreation, the Harlow Town Park and the Gibberd Garden are nearby, offering beautiful green spaces for weekend outings.
Commuting is a breeze with Harlow Town railway station providing swift connections to London Liverpool Street. Additionally, the property is conveniently close to major road links such as the M11, ensuring easy access to neighbouring towns and cities.
This home presents a fantastic opportunity to invest in a thriving community. Act quickly – properties in this price range are snapped up fast! Contact IAD UK today to secure your viewing.
*See Brochure 1 for material information report
Entrance Hall (13'8" x 5'3", 4.17m x 1.6m)
Stairs to landing, door to kitchen, understairs storage, window to front aspect
Living Room (22'4" x 10'8", 6.81m x 3.25m)
Measurements at widest points, window to side aspect, sliding door to rear garden, archway to kitchen
Kitchen (7'9" x 7'7", 2.36m x 2.31m)
Window to front aspect, wall and base units, integrated sink drainer unit
Landing (16'1" x 5'3", 4.9m x 1.6m)
Measurements at widest points, window to front aspect, storage cupboard, doors to bedrooms one and Two, Bathroom and WC
Bedroom (12'6" x 11'0", 3.81m x 3.35m)
Window to rear aspect built in wardrobe (measurement to include)
Bedroom (9'0" x 10'9", 2.74m x 3.28m)
Window to side aspect
Bathroom (5'3" x 5'6", 1.6m x 1.68m)
Panel enclosed bath with shower over, window to front aspect, wash hand basin
Toilet (2'3" x 5'5", 0.69m x 1.65m)
Window to side aspect, low flush WC
Property info
For more information about this property, please contact
IAD UK, SG11 on +44 1279 956366 * (local rate)
Disclaimer
Property descriptions and related information displayed on this page, with the exclusion of Running Costs data, are marketing materials provided by IAD UK, and do not constitute property particulars. Please contact IAD UK for full details and further information. The Running Costs data displayed on this page are provided by PrimeLocation to give an indication of potential running costs based on various data sources. PrimeLocation does not warrant or accept any responsibility for the accuracy or completeness of the property descriptions, related information or Running Costs data provided here.
































.png)
