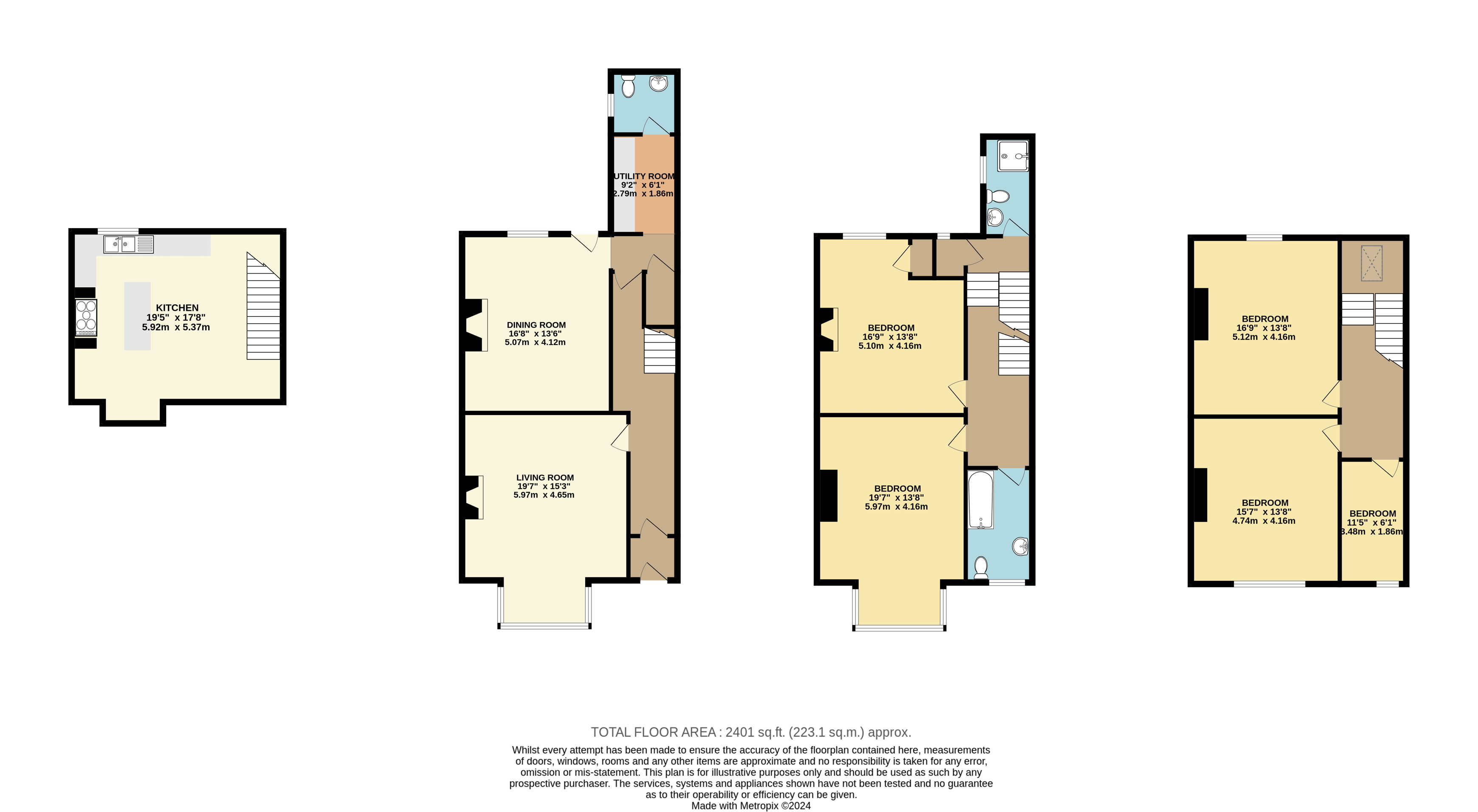Terraced house for sale in Valley Drive, Harrogate, North Yorkshire HG2
* Calls to this number will be recorded for quality, compliance and training purposes.
Property features
- Renovated Period Townhouse Over 4 Floors
- 5 Bedrooms 2 Bathrooms
- Fully Renovated
- Off Road Parking
- Near To Valley Gardens
- Prime Location
Property description
Overview
This period stone built townhouse is located in the highly sought-after area opposite the famous Valley Gardens. Spread across four floors, the property features five bedrooms and a wealth of elegant period features, perfectly combining original details with quality modern touches.
Valley Drive is a short walk from the many popular restaurants, bars, and shops situated on Cold Bath Road, as well as being walking distance to the centre of the historic spa town of Harrogate. Harrogate boasts a wealth of fine Georgian and Victorian architecture, excellent shopping, leisure, and cultural facilities, theatres, gardens and several supermarkets, and a choice of superb state and independent schools.
Harrogate mainline station offers direct services to London Kings Cross in three hours, as well as good transport connections to York and Leeds, motorways and Leeds Bradford Airport.
At the front of the property, steps and a paved pathway lead to the entrance, with a low-maintenance front garden, border shrubs, and hedges. Vehicle access to the rear with off road parking.
The property is situated close to the renowned rhs Harlow Carr gardens, with golf available at Oakdale Golf Course, Pannal or Rudding Park. The stunning countryside of the Nidderdale Area of Outstanding Natural Beauty, with its many walking, cycling, and riding routes, is also within easy reach.
Council tax band: E
Kitchen (5.92m x 5.37m)
Kitchen
Dining Room (5.07m x 4.12m)
Dining Room
Lounge (5.97m x 5.65m)
Lounge
Utility Room (2.79m x 1.86m)
Utility Room
Bedroom 1 (5.97m x 4.16m)
Bedroom
Bedroom 2 (5.10m x 4.16m)
Bedroom
Bedroom 3 (5.12m x 4.16m)
Bedroom
Bedroom 4 (4.74m x 4.16m)
Bedroom
Bedroom 5 / Office (3.48m x 1.86m)
Bedroom
Property info
For more information about this property, please contact
Keller Williams, CM1 on +44 1277 576821 * (local rate)
Disclaimer
Property descriptions and related information displayed on this page, with the exclusion of Running Costs data, are marketing materials provided by Keller Williams, and do not constitute property particulars. Please contact Keller Williams for full details and further information. The Running Costs data displayed on this page are provided by PrimeLocation to give an indication of potential running costs based on various data sources. PrimeLocation does not warrant or accept any responsibility for the accuracy or completeness of the property descriptions, related information or Running Costs data provided here.






























.png)
