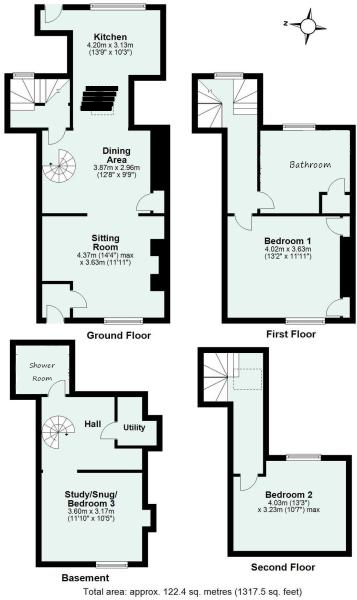Terraced house for sale in John Street, Tiverton EX16
* Calls to this number will be recorded for quality, compliance and training purposes.
Property features
- Spacious terraced family home
- Beautifully presented throughout
- New kitchen and main bathroom
- Newly carpeted throughout
- Converted basement area with shower room
- New boiler and gas central heating
- Spacious open plan ground floor layout
- Low maintenance garden
Property description
Situated in the popular Westexe area of Tiverton, close to local amenities, local primary schools and Tiverton High School, this Victorian terraced house offers deceptively spacious accommodation with lots of character. There is an entrance area as you walk into the property, ideal for coats and shoes, and a door into the living room which flows into the dining area. This gives a large open plan space, an exposed stone fireplace with stone hearth, with a beautiful spiral staircase taking you down to the basement. Downstairs there is a useful area which could be used for an office space or play area and it then opens up into another room which is currently being used as a third bedroom, other uses could be a home gym or additional sitting room. There is also a shower room here, perfect for any older children wanting their own space. Lastly a utility room with plumbing for washing machine, and a great space for a tumble dryer and second small freezer.
Back to the ground floor there are a few steps from the dining area down to the kitchen which has recently been updated. Space for a tall fridge freezer, gas stove and electric oven, and plumbing for a dishwasher. There is a door at the back which leads to a gate to the back garden, a really low maintenance but good sized space, with a shed at the rear. Back in the house and moving to the first floor, the stairs and landings have been newly carpeted and decorated, there is a large under stairs storage cupboard. The spacious bathroom has a separate bath and large walk in shower and has been beautifully done just last year. There is a large airing cupboard with lots of storage. The master bedroom houses the new boiler and has another large storage cupboard, with plenty of room for multiple pieces of furniture. The stairs then takes you to the second floor where the attic has been converted to another double bedroom, with lovely exposed beams.
Property Ownership Information
Tenure
Freehold
Council Tax Band
A
Disclaimer For Virtual Viewings
Some or all information pertaining to this property may have been provided solely by the vendor, and although we always make every effort to verify the information provided to us, we strongly advise you to make further enquiries before continuing.
If you book a viewing or make an offer on a property that has had its valuation conducted virtually, you are doing so under the knowledge that this information may have been provided solely by the vendor, and that we may not have been able to access the premises to confirm the information or test any equipment. We therefore strongly advise you to make further enquiries before completing your purchase of the property to ensure you are happy with all the information provided.
Property info
For more information about this property, please contact
Purplebricks, Head Office, CO4 on +44 24 7511 8874 * (local rate)
Disclaimer
Property descriptions and related information displayed on this page, with the exclusion of Running Costs data, are marketing materials provided by Purplebricks, Head Office, and do not constitute property particulars. Please contact Purplebricks, Head Office for full details and further information. The Running Costs data displayed on this page are provided by PrimeLocation to give an indication of potential running costs based on various data sources. PrimeLocation does not warrant or accept any responsibility for the accuracy or completeness of the property descriptions, related information or Running Costs data provided here.



























.png)

