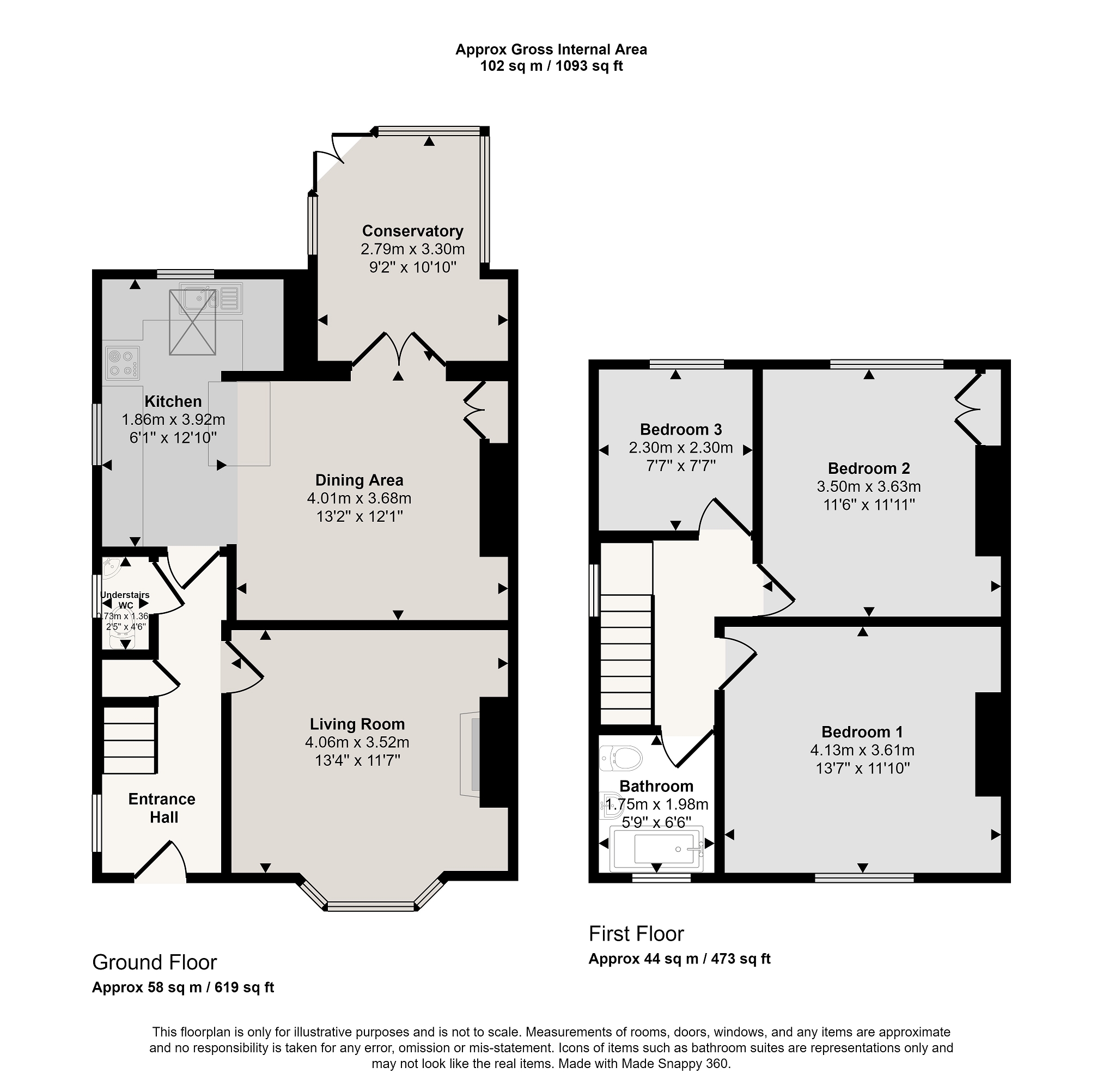Semi-detached house for sale in Ty Fry Road, Rumney, Cardiff. CF3
* Calls to this number will be recorded for quality, compliance and training purposes.
Property features
- Three Bedroom Semi Detached Property
- Living Room
- Kitchen-Dining Room
- Conservatory
- Rear Garden
- Off Road Parking
- EPC Rating: D
- Council Tax Band: D
- **guide price: £275,000-£285,000**
Property description
**guide price: £275,000-£285,000** Situated in the heart of the popular Rumney area, this delightful three-bedroom semi-detached property seamlessly blends traditional charm with modern living. The home boasts classic features such as elegant bay windows, intricate mosaic flooring, and original fireplaces, adding a touch of timeless character to each room. The modern open-plan layout to the kitchen/diner enhances the sense of space and flow, giving a contemporary feel to the heart of the home, perfect for both everyday living and entertaining. Adding further appeal, is the fact that this property had a new roof installed as of 2018.
Conveniently located close to local schools, shops, and a leisure centre, this property offers excellent amenities for families. Additionally, it provides good links into Cardiff City Centre, ensuring easy access to the city's vibrant offerings. This charming home in Rumney is ideal for those seeking a blend of traditional and modern living in a well-connected community.
Call us to book your viewing today !
Front
Sizeable driveway providing ample off road parking, decorative shingle area, side access to rear of property.
Entrance Hall
Enter via PVC door, feature mosaic tiled flooring, painted walls and ceiling, window to side aspect, radiator, storage cupboard built in under stairs, doors leading to all ground floor rooms;
Ground Floor WC
Close couple WC, wall mounted corner wash hand basin, tiled flooring, painted walls and ceiling, window to the side aspect.
Living Room (3.53m Max x 4.06m Max (11' 07" Max x 13' 04" Max))
PVC bay window to front aspect, feature chimney breast with fireplace, laminate flooring, painted walls and ceiling with coving, radiator.
Kitchen-Diner
Open plan kitchen/dining room.
Kitchen Area 12'10 x 6'1- PVC window to side and rear aspects, velux window at rear of kitchen. Kitchen was fitted in 2021 and is still under a warranty- comprising: A range of matching wall and base units with complimentary work surface, breakfast bar, stainless steel sink unit with mixer tap, freestanding cooker, spaces for fridge, freezer, washing machine. Laminate flooring, tiled splashbacks and remainder of walls painted, painted ceiling, pendant light.
Dining Area 12'1 x 13'2 ; laminate flooring continued from kitchen area, feature chimney breast with integrated electric fire, painted walls and ceiling, pendant light, radiator, french doors opening into conservatory;
Conservatory (3.30m Max x 2.79m Max (10' 10" Max x 9' 02" Max))
PVC conservatory with glass roof, tiled flooring, painted walls, radiator, PVC french doors opening to rear garden.
Landing
Carpeted staircase and landing, painted walls and ceiling, PVC window to side aspect, doors off to all first floor rooms;
Bedroom 1 (3.61m Max x 4.14m Max (11' 10" Max x 13' 07" Max))
PVC window to front aspect, carpeted flooring, painted walls with picture rail, painted ceiling, pendant light, radiator, feature chimney breast.
Bedroom 2 (3.63m Max x 3.51m Max (11' 11" Max x 11' 06" Max))
PVC window to rear aspect, carpeted flooring, painted walls and ceiling, feature chimney breast with storage cupboard to alcove, radiator.
Bedroom 3 (2.31m Max x 2.31m Max (7' 07" Max x 7' 07" Max))
PVC window to rear aspect, carpeted flooring, painted walls and ceiling, radiator.
Bathroom (1.98m x 1.75m (6' 06" x 5' 09"))
PVC window to front aspect, close couple wc, pedestal wash hand basin, panelled bath, mains fed shower, chrome towel radiator, tiled flooring and splashbacks, remainder of walls painted, painted ceiling.
Rear Garden
Property info
For more information about this property, please contact
Northover and Williamson Estate Agents, CF3 on +44 29 2227 9364 * (local rate)
Disclaimer
Property descriptions and related information displayed on this page, with the exclusion of Running Costs data, are marketing materials provided by Northover and Williamson Estate Agents, and do not constitute property particulars. Please contact Northover and Williamson Estate Agents for full details and further information. The Running Costs data displayed on this page are provided by PrimeLocation to give an indication of potential running costs based on various data sources. PrimeLocation does not warrant or accept any responsibility for the accuracy or completeness of the property descriptions, related information or Running Costs data provided here.































.png)


