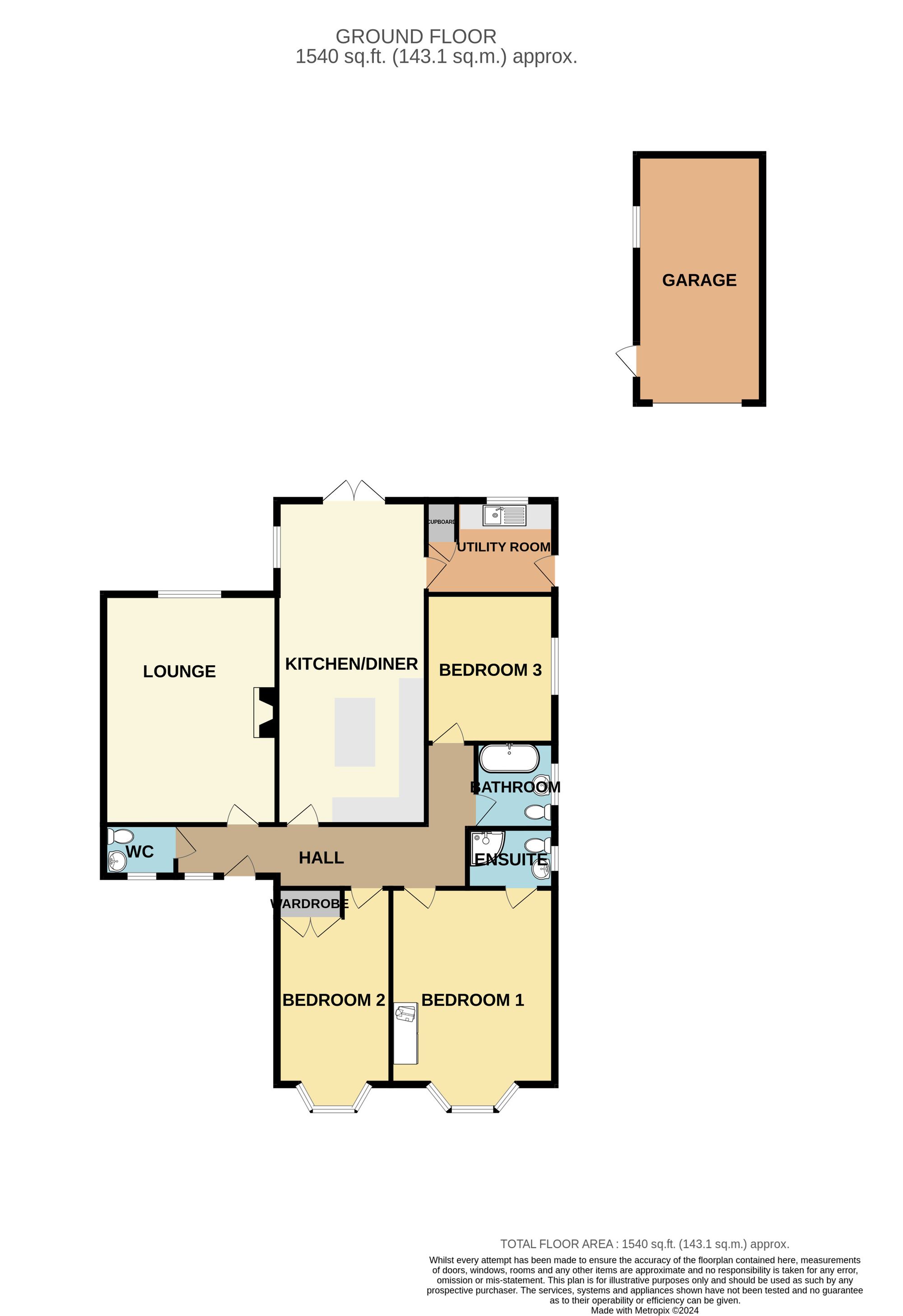Detached bungalow for sale in Chapel Lane, Emneth PE14
* Calls to this number will be recorded for quality, compliance and training purposes.
Property features
- Popular Village Location
- Modern Detached Bungalow
- Spacious Plot
- Modern Presentation
- Lounge with Multi Fuel Burner
- Stunning Kitchen/Diner
- Three Double Bedrooms
- Ensuite to Master
- Detached Garage
- Landscaped Gardens
Property description
Nestled in a serene cul-de-sac on a private road, this detached bungalow presents an ideal blend of comfort and modernity.
Step inside to discover a welcoming lounge featuring a multi-fuel burning stove, perfect for cosy evenings.
The expansive kitchen/diner, equipped with a Rangemaster Classic 90, is designed for both functionality and style, and is complimented by an adjoining practical utility room.
The layout includes a convenient WC, family bathroom and three well-appointed bedrooms. The master bedroom is a sanctuary with its own ensuite, whilst the two additional bedrooms feature charming bay windows flooding the rooms with natural light.
Outside, the property boasts a generous, private rear garden. Enjoy outdoor living with a pleasant patio seating area, a well maintained lawn and two handy sheds for extra storage. A gravel parking area at the rear adds to the convenience. The front garden is also laid to gravel, offering side access to the rear and additional parking space leading to the garage.
Overall, this bungalow provides a spacious interior, delightful garden and ample parking, making it the perfect home for comfortable and modern living.
Services & Info
The property is connected to mains drainage, double glazed and has gas central heating. Council Tax band D - Kings Lynn and West Norfolk.
Chapel Lane is a private road - please call Hockeys for further details.
Location
Emneth is a village in the district of Kings Lynn & West Norfolk, it is situated within 3.2 miles of the town Cambridgeshire of Wisbech, 11.1 miles of the Norfolk town of Downham Market and 14.6 miles of the Norfolk town of Kings Lynn.
Elm is a village in the Fenland District of Cambridgeshire, it is situated within 2.4 miles of the Cambridgeshire town of Wisbech and 8.7 miles of the Cambridgeshire town of March.
Village Information
Amenities in Emneth include a primary & nursery school, convenience shop, hair salon, post office, fish & chip shop and Chinese takeaway, take away cafe, pub and a bus service through the village.
Amenities in Elm include a primary school, play park, convenience shop, post office, with a regular bus route into neighbouring towns of Wisbech and March.
Facilities
The nearest train station is within 9.9 miles away in March.
EPC Rating: C
Hall
Door to front, window to front, radiator, loft access, doors to all rooms.
Lounge (5.42m x 4.37m)
Window to rear, radiator, multi fuel burner.
Kitchen/Diner (7.84m x 3.61m)
Double doors to rear, window to side, radiator, range of wall mounted and fitted base units, Rangemaster Classic 90, one and a quarter ceramic sink, worktop with matching splashbacks, integrated fridge, centre island housing storage.
Utility Room (3.10m x 2.27m)
Door to side, window to rear, radiator, fitted base units, plumbing for washing machine, space for tumble dryer, wall mounted gas boiler, storage cupboard, extractor.
WC (1.75m x 1.25m)
Window to front, radiator, WC, wash hand basin, tiled splashbacks, extractor.
Bedroom One (4.75m x 3.97m)
Bay window to front, radiator, fitted wardrobe with matching chest, door to ensuite.
Ensuite (2.11m x 1.45m)
Window to side, heated towel rail, WC, wash hand basin, shower cubicle housing mains shower, tiled splashbacks, extractor.
Bedroom Two (4.75m x 2.74m)
Bay window to front, three radiators, built in double wardrobe.
Bedroom Three (3.6m x 3.1m)
Window to side, radiator.
Bathroom (2.06m x 1.90m)
Window to side, heated towel rail, WC, wash hand basin, bath, tiled splashbacks, extractor.
Detached Garage (6.00m x 3.05m)
Roller door to front, door to side, windows to side, electric and light connected.
Front Garden
Laid to gravel offering multiple off road parking, gravelled driveway provides off road parking and leads to rear garden and garage, gate to rear.
Rear Garden
Laid to lawn, extensive paved patio area, gravelled area offers off road parking, various trees and shrubs, outside tap, electric point, timber shed - 4.63m x 2.23m, timber shed - 2.28m x 1.69m.
Property info
For more information about this property, please contact
Hockeys - Wisbech, PE14 on +44 1945 578384 * (local rate)
Disclaimer
Property descriptions and related information displayed on this page, with the exclusion of Running Costs data, are marketing materials provided by Hockeys - Wisbech, and do not constitute property particulars. Please contact Hockeys - Wisbech for full details and further information. The Running Costs data displayed on this page are provided by PrimeLocation to give an indication of potential running costs based on various data sources. PrimeLocation does not warrant or accept any responsibility for the accuracy or completeness of the property descriptions, related information or Running Costs data provided here.









































.png)
