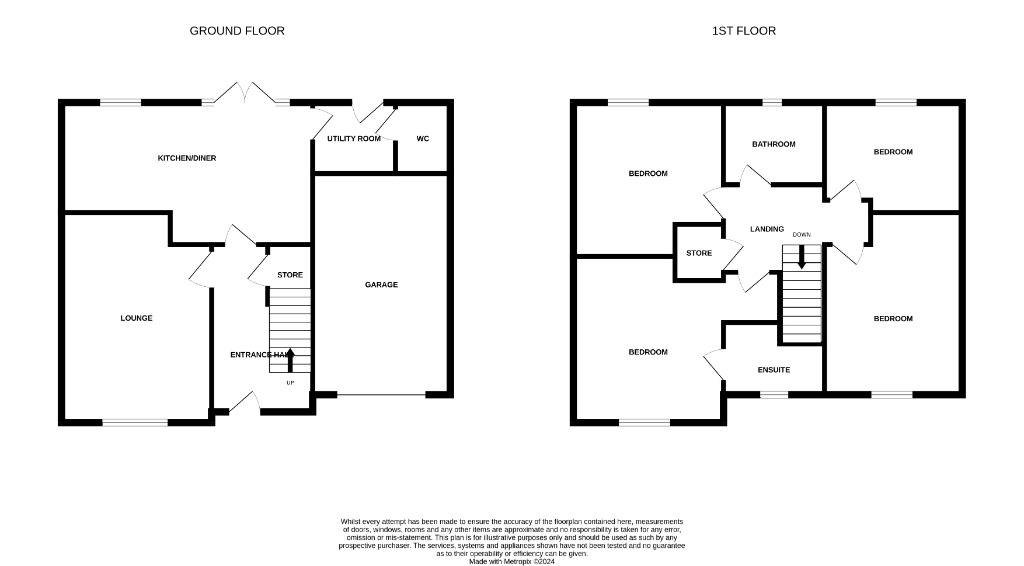Detached house for sale in Ernest Tyrer Avenue, Stoke-On-Trent ST1
* Calls to this number will be recorded for quality, compliance and training purposes.
Property features
- Modern detached family home
- Over looking open parkland
- Walking distance to city centre
- Four bedrooms
- Open plan kitchen diner
- Utility and cloakroom
- Bathroom & en-suite
- Integral garage
- Cul-de-sax position
- Great location for amenities
Property description
Nicholas Humphreys present this impressive detached family home situated opposite open public parkland giving it a rural feel yet within walking distance to the city centre. Located in a popular residential area this stunning home offers excellent family accommodation and is tastefully presented through out.
This delightful property includes entrance hall with storage, lounge with park views, modern open plan kitchen diner with patio doors to the rear garden, utility room and cloakroom to the ground floor. The first floor has four generous bedrooms and benefits from an en-suite shower room and family bathroom. The property also includes an integral garage, off road parking and an enclosed rear garden.
Alexandra Gate is located within walking distance of the city centre and the ever popular Festival Retail park offering major brand retailing, cinema, sky slope and open parkland. For commuters, the property is located a short drive to the A500 for access to the A50 and M6 motorway. For families, there is also local schooling as well as enjoying the open parkland of Central Forest Park which includes a lake.
This is an ideal family home in a great location and must be viewed.
EPC rating: B.
Entrance Hall
Composite double glazed front door, tiled flooring and carpeted stairs to first floor, low level door to under stairs storage, wall digital display heating control, radiator, ceiling light point, doors to lounge and kitchen diner.
Lounge (4.09m x 3.25m (13'5" x 10'8"))
UPVC double glazed window to front, two radiators, ceiling light point.
Kitchen Diner (5.24m x 3.29m (17'2" x 10'10"))
Kitchen
Modern fitted gloss finish units and drawers with work surfaces incorporating a one and a half bowl stainless steel sink and drainer with mixer tap, four ring gas hob with extractor and light point above, integral oven in tall unit, space for fridge freezer and dish washer, tiled flooring, UPVC double glazed window to rear.
Dining Area
UPVC double glazed French doors with UPVC double glazed windows either side, tiled flooring, radiator, ceiling light point, door to utility room.
Utility Room (1.70m x 1.60m (5'7" x 5'2"))
Fitted gloss finish base storage unit with work surface and space for washing machine and tumble dryer, double glazed door to rear garden, tiled flooring, radiator, ceiling light point, door to W/C.
W/C (1.59m x 0.97m (5'2" x 3'2"))
White suite comprising W/C, corner pedestal wash hand basin with mixer tap and tiled splash back, tiled flooring, radiator, ceiling light point, extractor.
First Floor Landing
Loft access, . Ceiling light point, radiator, door to storage, doors to rooms.
Bedroom One (4.23m x 4.08m (13'11" x 13'5"))
UPVC double glazed window to front, wall digital display heating control, double radiator, ceiling light point, door to en-suite.
En-Suite (20.40m x 1.67m (66'11" x 5'6"))
White suite comprising W/C, pedestal wash hand basin with mixer tap, double width shower enclosure with sliding glazed door and wall mounted electric shower, part tiled walls, UPVC double glazed window to front, radiator, ceiling light point, extractor.
Bedroom Two (3.96m x 2.76m (13'0" x 9'1"))
UPVC double glazed window to front, double radiator, ceiling light point.
Bedroom Three (3.49m x 2.99m (11'6" x 9'10"))
UPVC double glazed window to rear, radiator, ceiling light point.
Bedroom Four (2.92m x 2.84m (9'7" x 9'4"))
UPVC double glazed window to rear, radiator, ceiling light point.
Bathroom (2.04m x 1.88m (6'8" x 6'2"))
White suite comprising W/C, pedestal wash hand basin with mixer, bath with mixer tap, tiled splash backs, radiator, UPVC double glazed window to rear, ceiling light point.
Garage (5.16m x 2.66m (16'11" x 8'8"))
Up and over door to front, wall boiler, ceiling light point, electric points.
Outside Front
Off road parking leading to garage and front door with open garden area and side gate access to rear.
Outside Rear
Paved patio area with garden laid to lawn with decking patio to rear corner and bark chip area. Side gate access to rear.
Agent Notes
Please note there is an estate charge of approx. £60 each year.
Council tax band D
EPC rating B
Freehold
For more information about this property, please contact
Nicholas Humphreys, ST1 on +44 1782 966646 * (local rate)
Disclaimer
Property descriptions and related information displayed on this page, with the exclusion of Running Costs data, are marketing materials provided by Nicholas Humphreys, and do not constitute property particulars. Please contact Nicholas Humphreys for full details and further information. The Running Costs data displayed on this page are provided by PrimeLocation to give an indication of potential running costs based on various data sources. PrimeLocation does not warrant or accept any responsibility for the accuracy or completeness of the property descriptions, related information or Running Costs data provided here.




































.png)
