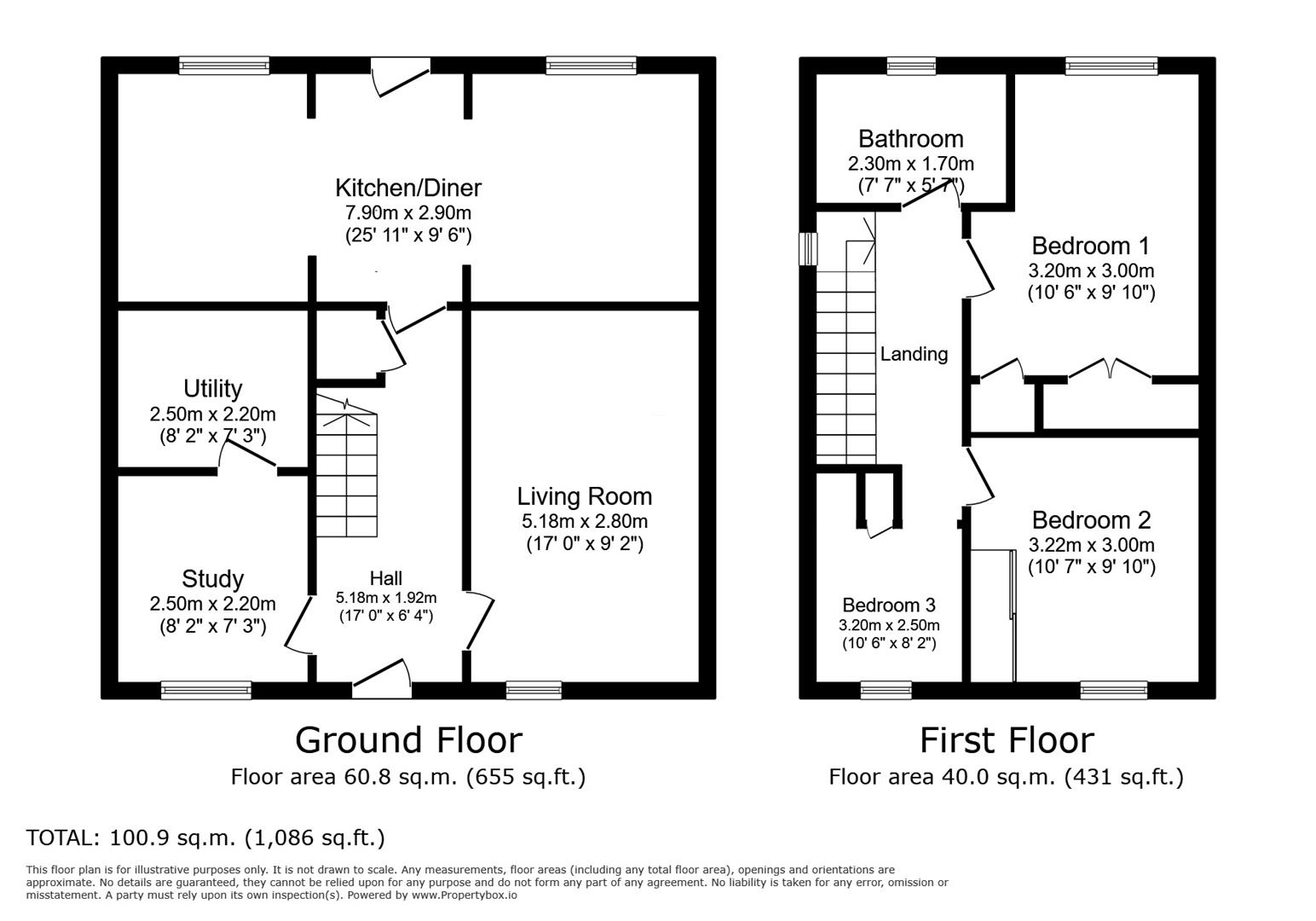Detached house for sale in Wenfro, Abergele LL22
* Calls to this number will be recorded for quality, compliance and training purposes.
Property description
Located on a quiet cul-de-sac just off the popular St. Georges Road, a unique and charming three-bedroom detached home. The converted garage provides amazing additional living space, while the kitchen diner is perfect for a sociable young family. A convenient location with Abergele town just a short distance both by car or on foot, providing access to an array of local amenities including shops, bars, restaurants and the nearby supermarket.
Entering from a long driveway, the ground floor is made up by a front living room on one side of the hallway with a study on the other, via the study access to a utility room. These two spaces lend themselves to a downstairs bedroom with en-suite should someone wish to make the changes. At the rear of the property stretching the width of this home, a modern kitchen, finished to a high standard and fitted with modern appliances. An amazing social space with spacious kitchen area, breakfast bar seating and a separate dining space, ideal for those who like to entertain. Heading upstairs you have three good size bedrooms and a family bathroom like the kitchen this is a modern finish.
A large rear garden accessed from the kitchen, an enclosed and private space, with matured hedging and tree line, accompanied by an easy to maintain space ideal for those summer BBQ’s.
Abergele is the perfect location for first-time buyers, families, and people looking to retire alike. With its local town centre, easy access to transport links via the A55 or train station and a range of activities on the door step.
Hallway
Living Room (5.18m x 2.80m (16'11" x 9'2"))
Study (2.50m x 2.20m (8'2" x 7'2"))
Utility Room (2.50m x 2.20m (8'2" x 7'2"))
Kitchen Diner (7.90m x 2.90m (25'11" x 9'6"))
Landing
Bedroom One (3.20m x 3.00m (10'5" x 9'10"))
Bedroom Two (3.22m x 3.00m (10'6" x 9'10"))
Bedroom Three (3.20m x 2.50m (10'5" x 8'2"))
Bathroom (2.30m x 1.70m (7'6" x 5'6"))
Property info
For more information about this property, please contact
Idris Estates, LL13 on +44 1745 400471 * (local rate)
Disclaimer
Property descriptions and related information displayed on this page, with the exclusion of Running Costs data, are marketing materials provided by Idris Estates, and do not constitute property particulars. Please contact Idris Estates for full details and further information. The Running Costs data displayed on this page are provided by PrimeLocation to give an indication of potential running costs based on various data sources. PrimeLocation does not warrant or accept any responsibility for the accuracy or completeness of the property descriptions, related information or Running Costs data provided here.






















.png)
