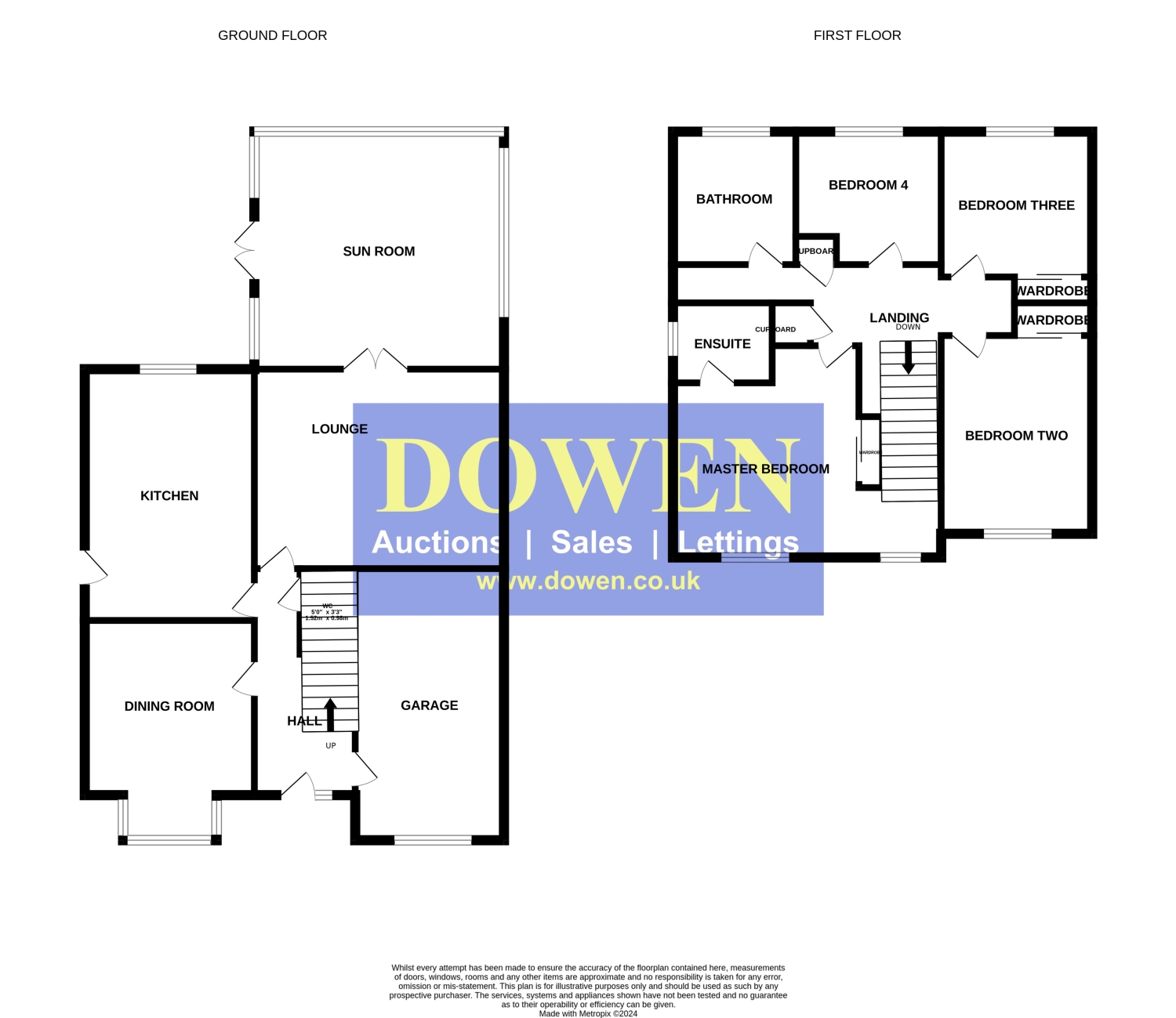Detached house for sale in Beaumont Close, Bowburn, Durham, County Durham DH6
* Calls to this number will be recorded for quality, compliance and training purposes.
Property features
- A stunning detached family home
- Modern bathroom kitchen and en-suite
- Sun lounge extension to rear
- Four good soiled bedrooms
- Contemporary decor throughout
- Gardens garage and double drive
- Close to Durham and A1(M)
- Awaiting EPC
Property description
A stunning detached family home boasting a fabulous sun lounge extension to rear with open plan access from the sitting room, renewed kitchen bathroom and en suite and beautifully presented throughout. With driveway to garage and attractive gardens to rear with well maintained lawn and generous paved patio area creating the perfect space to relax and entertain during the warmer months. With four good sized bedrooms and ample space for the growing family.
Situated within this delightful Cul-De-Sac within this popular modern development in the village of Bowburn which conveniently lies close to the A1(M) and only a few miles from Durham City. Bowburn offers a great array of local shops, school and services as well as having regular buses to the city centre and surrounding towns.
The Impressive accommodation includes a welcoming entrance hallway, cloaks/we, separate dining room with bay window, modern refitted kitchen breakfast room and a well appointed sitting room with open plan access to the beautifully sun lounge extension. As you ascend to the first floor you will find a pleasant open landing area giving access to four well proportioned bedrooms with en-suite showers room to master and an attractive family bathroom/wc.
Due to the standard of accommodation on offer an early internal viewing is highly recommended.
Rooms
Entrance Hallway -
Lounge - 4.5 x 3.8 (14'9” x 12'5”)
Kitchen - 4.8 x 2.7 (15'8” x 8'10”) -
Dining Room - 4.2 x 2.7 (13'9” x 8'10”) -
Sun Lounge - 4.5 x 3.8 (14'9” x 12'5”)
Downstairs Wc -
First Floor -
Landing -
Bedroom - 4 x 3.6 (13'1” x 11'9”) -
En-Suite -
Bedroom - 3.1 x 2.7 (10'2” x 8'10”) -
Bedroom. - 3.1 x 2.7 (10'2” x 8'10”) -
Bedroom - 2.7 x 2.7 (8'10” x 8'10”) -
Bathroom - 2.1 x 1.8 (6'10” x 5'10”) -
Externally -
Garage - 5.1 x 2.5 (16'8” x 8'2”) -
Property info
For more information about this property, please contact
Dowen, DH1 on +44 191 392 0226 * (local rate)
Disclaimer
Property descriptions and related information displayed on this page, with the exclusion of Running Costs data, are marketing materials provided by Dowen, and do not constitute property particulars. Please contact Dowen for full details and further information. The Running Costs data displayed on this page are provided by PrimeLocation to give an indication of potential running costs based on various data sources. PrimeLocation does not warrant or accept any responsibility for the accuracy or completeness of the property descriptions, related information or Running Costs data provided here.



































.png)
