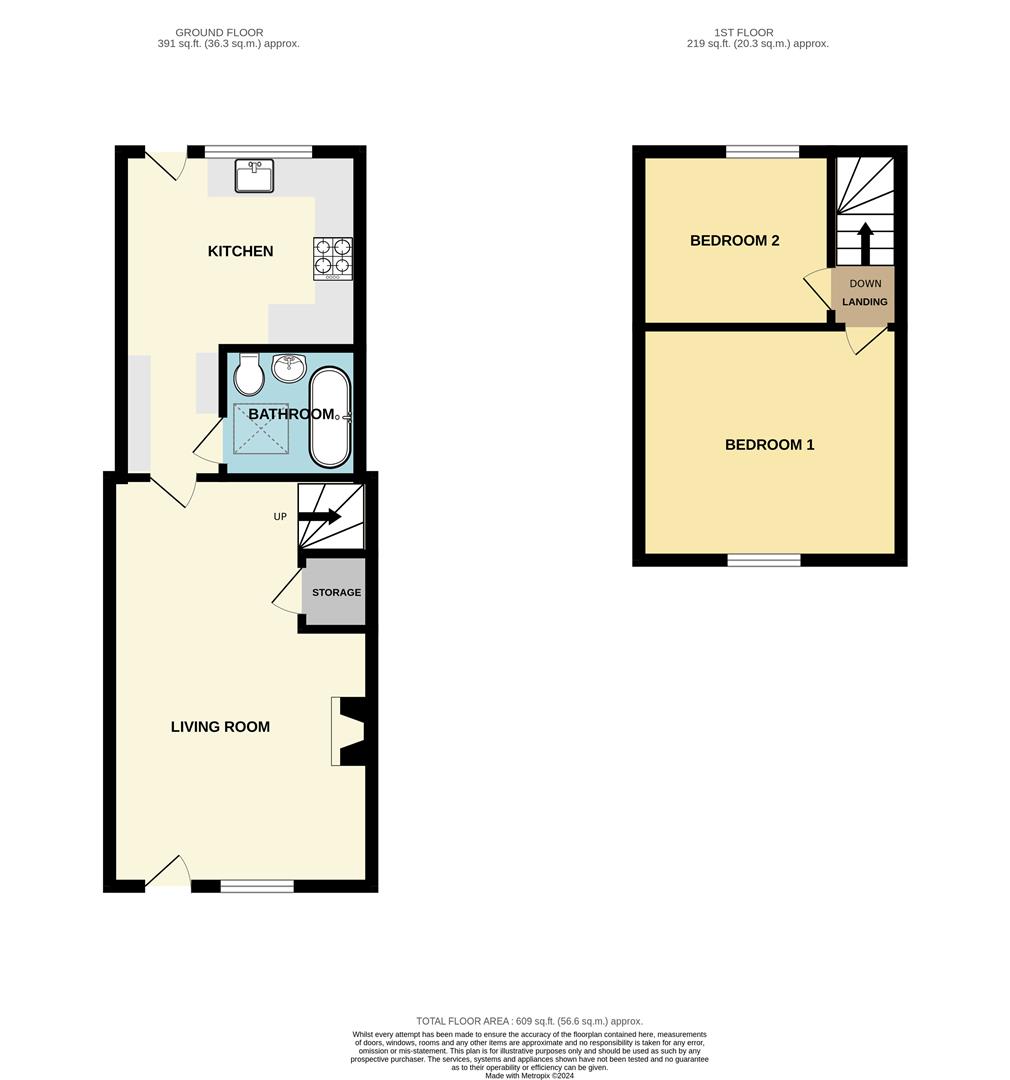Cottage for sale in High Street, Puckeridge, Ware SG11
* Calls to this number will be recorded for quality, compliance and training purposes.
Property description
With the benefit of off-street parking to the front, Oliver Minton Village & Rural Homes are delighted to offer this charming chain free 2 bedroom cottage located towards the southern end of Puckeridge High Street and close to St Thomas of Canterbury Catholic Primary school. With gas central heating to radiators and double glazing, the accommodation comprises through lounge/diner, kitchen, spacious ground floor bathroom and two first floor bedrooms. The garden extends a long way to the rear with various tiers and outbuildings.
Ground Floor
Living Room (5.59m x 3.61m narrowing to to 2.74m (18'4" x 11'10)
UPVC double glazed windows to front, radiators, storage under stairs, feature brick built fireplace. Stairs to first floor. Leading to:
Kitchen/Diner (5.18m x 3.35m narrowing to 1.78m (17'0" x 11'0" na)
A fitted range of wall and base units, radiator, space and plumbing for washing machine and fridge. Work surfaces incorporating 'Butler' sink. Recess for cooker, space and plumbing for dishwasher, part tiled walls. Window and glazed rear access door to garden.
Spacious Bathroom
Modern white suite comprising free standing roll-top bath with mixer tap and hand shower attachment, low level flush WC with concealed cistern and wash hand basin with cupboards under. Part tiled walls, heated towel rail, vanity cupboard, double glazed skylight window. Wall-mounted gas fired boiler.
First Floor
Doors to bedrooms.
Bedroom One (3.72 x 3.1 (12'2" x 10'2"))
UPVC double glazed window to front, radiator.
Bedroom Two (2.72 x 2.4 (8'11" x 7'10"))
UPVC double glazed window to rear. Radiator. Access to loft.
Off-Street Parking
Parking for one car on driveway. Flower and shrub beds. Pathway up to front door.
Long Rear Garden
Large secluded rear garden, mostly laid to lawn, tiered with two decked areas with space for table and chairs. Area of lawn and two wooden sheds.
Agent Notes
All mains services are connected with mains water, sewerage, electricity and gas central heating to radiators.
Broadband & mobile phone coverage can be checked at
Property info
For more information about this property, please contact
Oliver Minton, SG11 on +44 1920 352808 * (local rate)
Disclaimer
Property descriptions and related information displayed on this page, with the exclusion of Running Costs data, are marketing materials provided by Oliver Minton, and do not constitute property particulars. Please contact Oliver Minton for full details and further information. The Running Costs data displayed on this page are provided by PrimeLocation to give an indication of potential running costs based on various data sources. PrimeLocation does not warrant or accept any responsibility for the accuracy or completeness of the property descriptions, related information or Running Costs data provided here.






























.jpeg)

