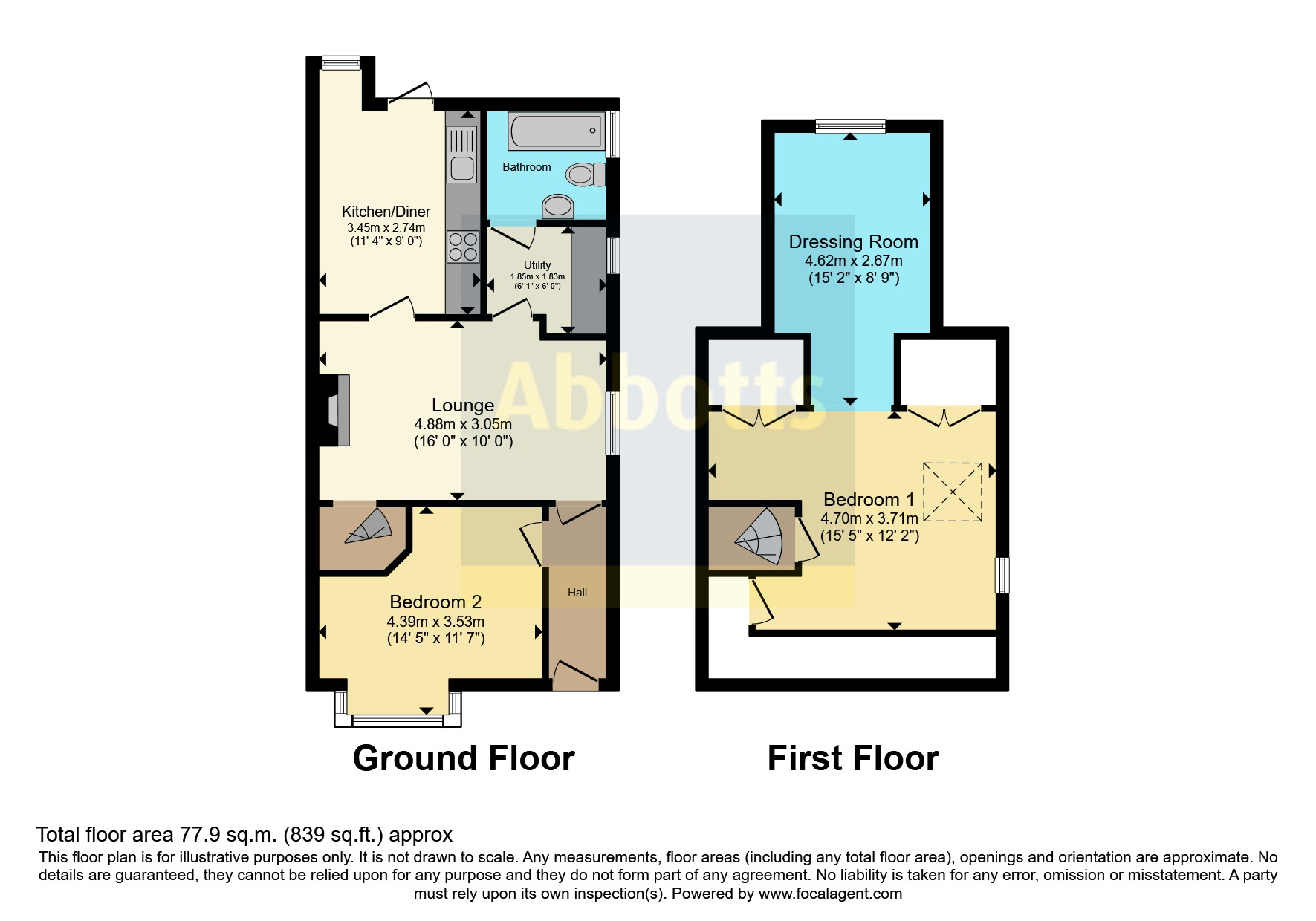Bungalow for sale in Warners Bridge Chase, Rochford, Essex SS4
* Calls to this number will be recorded for quality, compliance and training purposes.
Property features
- Semi Detached Chalet Style Home
- Two Double Bedrooms
- Modern 'Howdens' Fitted Kitchen/Diner
- Traditional Fitted Bathroom With Cast Iron Bath
- Living Room With Open Fireplace
- Utility Room
- Beautifully Presented Rear Garden Backing Fields
- Shingled Driveway For To Cars
- Bright And Well Presented Home
- Excellent Access To Local Amities & Mainline Stations
Property description
Abbotts are delighted to welcome to the market this magnificent two bedroom semi detached chalet style home situated within moment of Southend International Airport and Station with links to London Liverpool Street less than one hour away, making for a fabulous home ideal for first time buyers, commuters and jet setters, or those seeking to downsize in comfort.
This marvellous property is set in a secluded position backing onto fields and has been beautifully styled & finished to a high standard throughout, with modern conveniences tastefully complementing the period features. The all round impressive accommodation comprises a cosy living reception space with an open fireplace that leads onto a well equipped modern fitted kitchen/diner and a further handy utility room. Bedroom space is provided by a principle first floor bedroom accessed from a spiral staircase and boasts an eaves style dressing area extending into the rear apex. With a further versatile bay windowed ground floor second bedroom and a charming traditional bathroom with a cast iron bath and shower over.
This exquisite freehold residence further benefits from a well presented 60ft rear garden with a timber decked area and well kept lawn & borders, giving a private outside space backing onto fields. While a shingled driveway gives off street parking for two cars. There is a CCTV and alarm system for peace of mind. And is also excellently located for easy reach of Rochford town centre and the close by bustling Southend City centre & seafront, plus nearby local shops, parks and walks. A look inside this fantastic home is highly recommended to fully appreciate all it has to offer.
Entrance Hall
Composite front door opening onto the shingled driveway, smooth plastered walls and ceiling, sensor controlled recessed ceiling spotlighting, laminate wood effect flooring, radiator.
Bedroom Two
4.4m (into bay) x 3.53m (max) - 14'5" (into bay) x 11'7" (max) -
UPVC Double glazed bay window facing the front with fitted plantation style wooden shutters, smooth plastered walls and ceiling, recessed ceiling spotlighting, radiator, phone socket.
Living Room (4.88m x 3.05m)
16' x 10' -
UPVC Double glazed window facing the side, smooth plastered walls and ceiling, open fire with a cast iron fireplace, laminate wood effect flooring, radiator, phone socket, access to the kitchen and utility room. Lobby area with a additional radiator and a spiral staircase leading to the first floor.
Kitchen / Diner (3.45m x 2.74m)
11'4" x 9' -
Fitted 'Howdens' kitchen with a range of wall and base level units and drawers, fitted 'Quartz' work surfaces with a recessed 'Belfast' style double sink, grooved drainer and a swan neck style mixer tap, electric oven, electric hob with an overhead extractor hood, tiled splashbacks, integrated fridge/freezer, space for a dining table and chairs, uPVC double glazed window facing the rear, uPVC double glazed glass back door opening to the rear garden, smooth plastered walls and ceiling, laminate wood effect flooring, vertical radiator.
Utility Room (1.85m x 1.83m)
6'1" x 6' -
Fitted wall and base level units and drawers, fitted 'butchers block' style worktop, cupboard with space for a washing machine, cupboard with the homes boiler, uPVC double glazed window facing the side, wood panelled lower walls, exposed floorboards, door to the bathroom.
Ground Floor Bathroom (1.98m x 1.85m)
6'6" x 6'1" -
Cast iron style bath set on clawed feet, electric shower over the bath, low level w/c, bowl style wash hand basin and mixer tap set on top of a wooden worktop with open storage below, uPVC double glazed obscure window facing the side, column style radiator, wood panelled lower walls, tiled splashbacks, exposed floorboards.
First Floor
Small landing area at the top of the spiral staircase with a Velux style window set to the front, door to bedroom one.
Bedroom One (3.7m x 2.9m)
12'2" x 9'6" < 15'5" -
UPVC Double glazed window facing the side, Velux style window set to the rear, feature wallpapered walls, eaves storage cupboards, extending into the dressing area.
Dressing Room (4.62m x 2.67m)
15'2" x 8'9" (approx) -
Eaves style room with limited head height extending into the rear apex, uPVC double glazed window facing the rear, fitted hanging rails to one side, spotlights, eaves storage.
Garden
60ft approx - Backing onto fields, raised timber decked area set to the rear of the home, lawn with a dividing path, complementary trees and bushes throughout, two sheds, sideway with a gate opening to the front driveway, outside tap, external power point.
Driveway
Shingled frontage providing off street parking for two cars.
Agent's Note
Council Tax - Band C
Property info
For more information about this property, please contact
Abbotts - Rochford, SS4 on +44 1702 787651 * (local rate)
Disclaimer
Property descriptions and related information displayed on this page, with the exclusion of Running Costs data, are marketing materials provided by Abbotts - Rochford, and do not constitute property particulars. Please contact Abbotts - Rochford for full details and further information. The Running Costs data displayed on this page are provided by PrimeLocation to give an indication of potential running costs based on various data sources. PrimeLocation does not warrant or accept any responsibility for the accuracy or completeness of the property descriptions, related information or Running Costs data provided here.


































.png)
