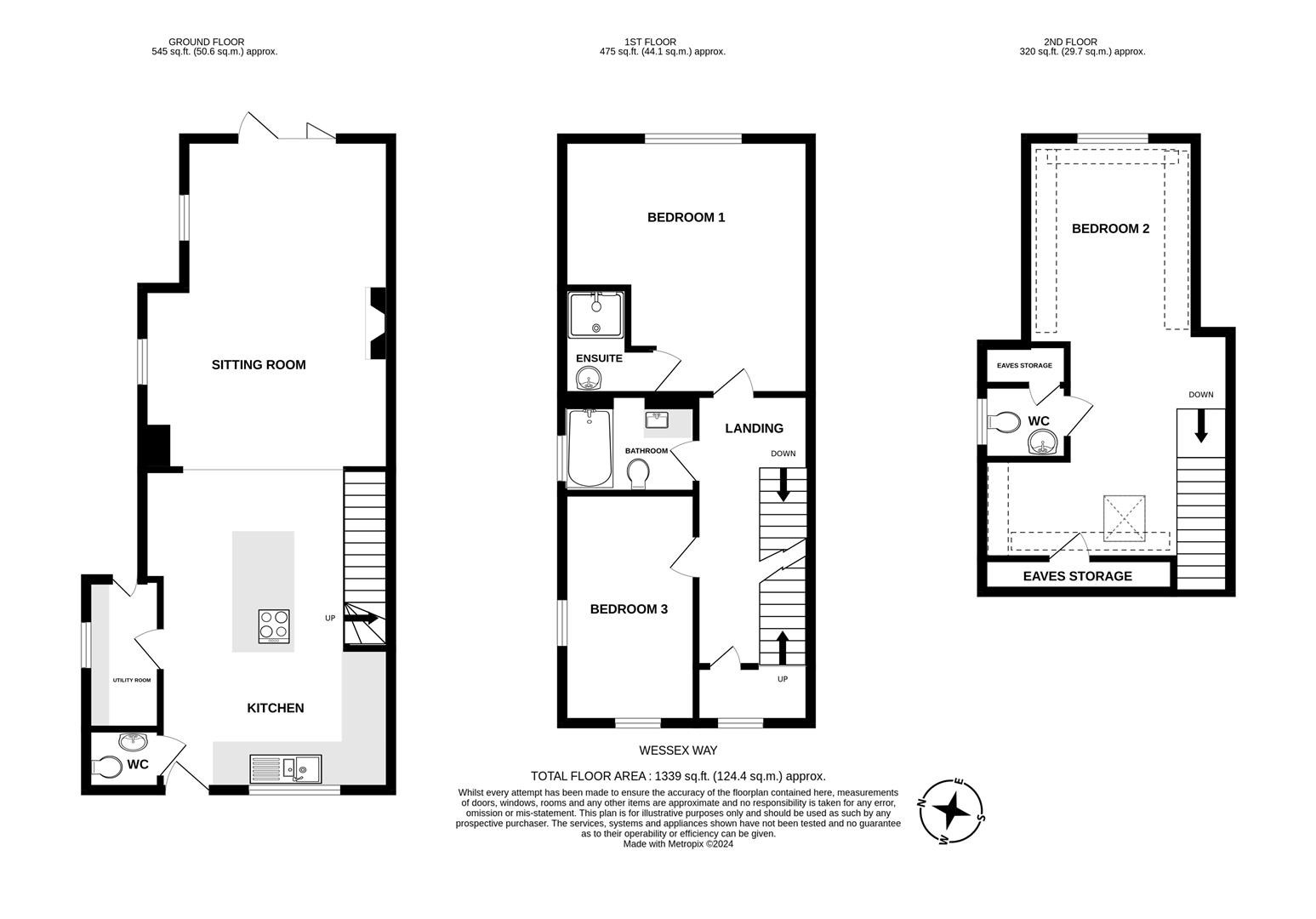End terrace house for sale in Wessex Way, Dorchester DT1
* Calls to this number will be recorded for quality, compliance and training purposes.
Property description
This well-presented, end of terrace family home is favourably situated in Dorchester and is within close proximity to Dorchester town centre. The home enjoys good-size accommodation including a modern fitted kitchen and sitting room, separate utility room, three bedrooms with an en-suite to the main bedroom and WC to the second bedroom, family bathroom and ground floor WC. Externally, there is a low maintenance rear garden and off-road parking. EPC rating B.
Situation
The county town of Dorchester is steeped in history enjoying a central position along the Jurassic Coastline and also some of the county's most noted period architecture, all set amongst a beautiful rural countryside. Dorchester offers a plethora of shopping and social facilities with cinemas, museums, leisure centre and weekly market. There are many excellent restaurants, public houses and riverside walks. The catchment schools are highly regarded and very popular and doctor’s, dentist surgeries and the Dorset County Hospital are close by. Nearby Brewery Square is set within the heart of Dorchester town centre and is a vibrant area offering a number of shopping and eating facilities with a central open space hosting several events throughout the year. There are train links to London Waterloo, Bristol Temple Meads, Weymouth and other coastal towns and villages, and regular bus routes to adjoining towns.
Key Features
A part-glazed entrance door leads you through to the tastefully fitted kitchen, with a range of wall and base level units with worksurfaces over and tiled flooring throughout. Integral appliances include a dishwasher, fridge, freezer, microwave, wine fridge, eye-level double oven and four-ring hob with extractor hood over. There is also a newly fitted water softener and central island providing additional storage options and creating a breakfast bar seating area.
The separate utility room offers additional worksurfaces and storage space.
Continuing from the kitchen is a good-size sitting room area, with ample space for a dining table and chairs and living furniture. There is a central fireplace with surround and mantle and bi-fold doors open onto the rear garden.
To the first floor, two out of the three bedrooms and family bathroom are situated. Both bedrooms are double in size with bedroom one further benefitting from an en-suite with shower cubicle and wash hand basin.
The family bathroom is fitted with a modern suite comprising a panel enclosed bath with shower over, WC and wash hand basin with vanity storage below. The room is finished with fully tiled walls and flooring.
The remaining bedroom is located on the second floor with separate WC and Velux and rear window allowing plentiful natural light to enter the room. There is ample eaves storage also offered.
Externally, the property has a low-maintenance rear garden with patio area making the perfect space to place outdoor furniture and there is also a lower lawn area. Gated rear access leads to the off-road parking.
Room Dimensions
Sitting Room (5.79m x 4.29m max (19'00" x 14'01" max))
Kitchen (5.61m x 4.29m max (18'05" x 14'01" max))
Utility Room (2.67m x 1.27m (8'09" x 4'02" ))
Bedroom One (4.50m x 4.19m max (14'09" x 13'09" max))
En-Suite (1.57m x 0.79m (5'02" x 2'07"))
Bedroom Two (7.95m x 2.97m max (26'01" x 9'09" max))
Second Floor Wc (1.30m x 1.14m (4'03" x 3'09" ))
Bedroom Three (4.04m x 2.36m (13'03" x 7'09"))
Bathroom (2.36m x 1.73m (7'09" x 5'08"))
Flood Risk
Surface water – High risk.
Rivers and the sea – Low risk.
Overall flood risk: Zone 1.
Services
Mains electricity, water and drainage are connected. Gas fired central heating.
Local Authorities
Dorset Council
County Hall
Colliton Park
Dorchester
DT1 1XJ
Tel: Council tax band D.
Viewings
Strictly by appointment with the sole agents:
Parkers Property Consultants and Valuers
Tel:
Property info
For more information about this property, please contact
Parkers Property Consultants & Valuers, DT1 on +44 1305 248807 * (local rate)
Disclaimer
Property descriptions and related information displayed on this page, with the exclusion of Running Costs data, are marketing materials provided by Parkers Property Consultants & Valuers, and do not constitute property particulars. Please contact Parkers Property Consultants & Valuers for full details and further information. The Running Costs data displayed on this page are provided by PrimeLocation to give an indication of potential running costs based on various data sources. PrimeLocation does not warrant or accept any responsibility for the accuracy or completeness of the property descriptions, related information or Running Costs data provided here.

























.png)
