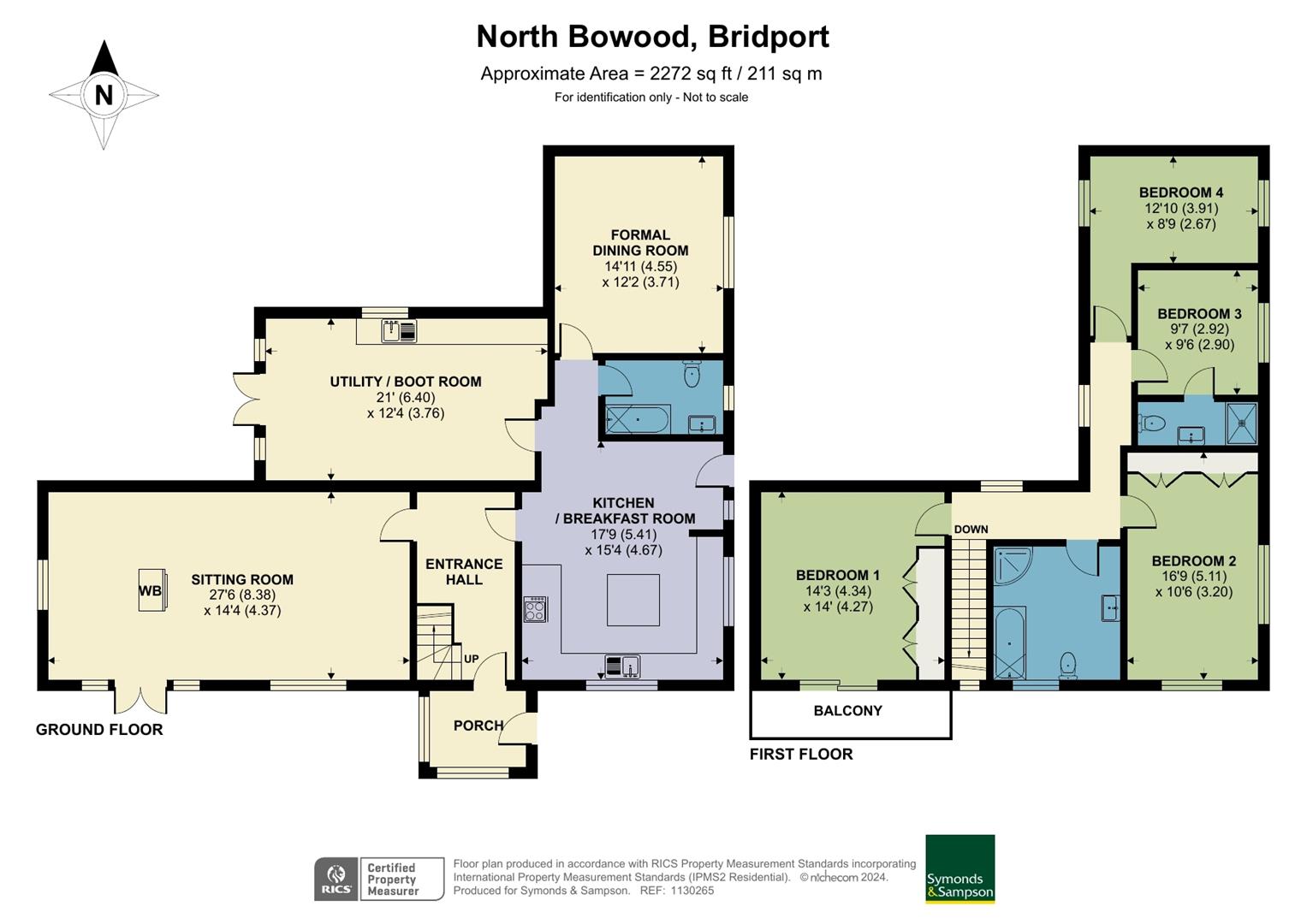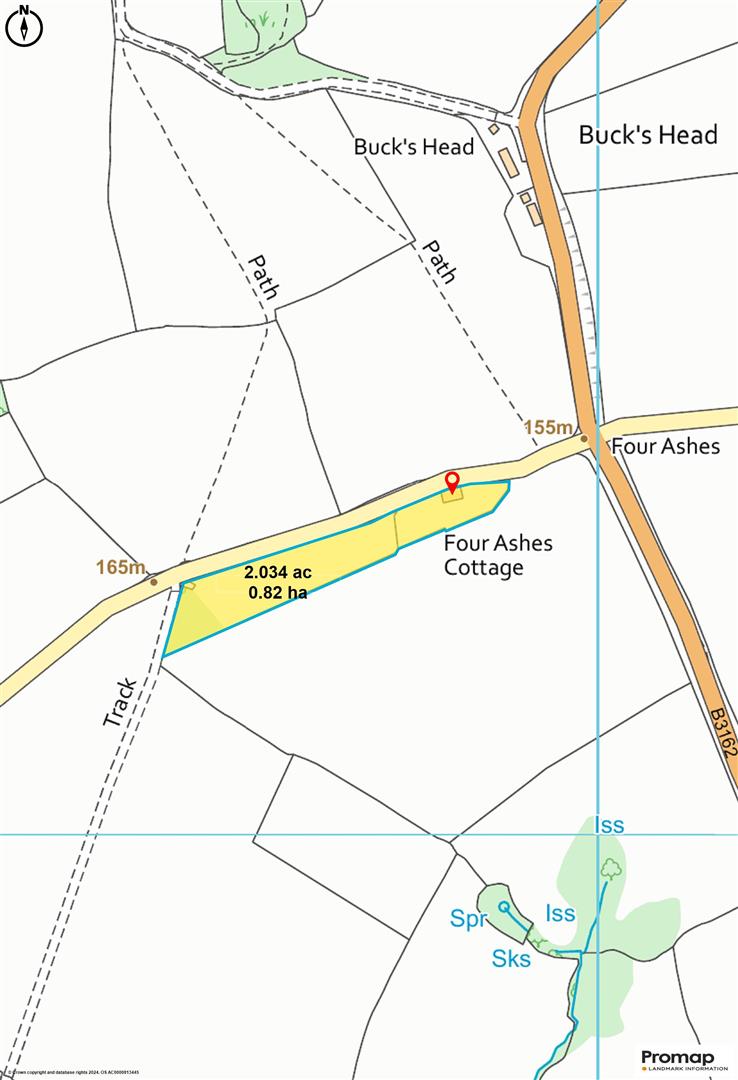Detached house for sale in North Bowood, Bridport DT6
* Calls to this number will be recorded for quality, compliance and training purposes.
Property features
- Standalone modern property
- Two storey, four bedrooms, two reception rooms
- Rural location
- Glorious country views extending to the sea
- Well maintained gardens and gravel parking for four cars
- Paddock
Property description
Welcome to Four Ashes, an impressive property which offers an exceptional opportunity to acquire a contemporary country residence in a rural setting, situated on a substantial plot of approximately 2.04 acres. This modern home, nestled within an area of outstanding natural beauty, offers breathtaking views that stretch all the way to the sea whilst the ancient Lewesdon hill rises majestically to the rear. Thoughtfully extended by the current owners, the accommodation is designed with family living in mind, featuring a spacious kitchen/breakfast room, a formal dining room, and a magnificent vaulted sitting room that opens onto the front terrace. Upstairs, the property offers four bedrooms, including a principal bedroom with its own private balcony. The outdoor space is equally impressive, with gardens that range from formal to productive, including an orchard and a gently rising paddock that culminates in a charming small woodland. The property is perfect for those with dogs or those looking to get into the countryside, with footpaths starting virtually at the property across to Lewesden and down to Laverstock as well as the paddock and roomy utility. Discover the perfect blend of rural tranquillity and modern comfort at Four Ashes.
Accommodation
The property is laid out as follows
Entrance door into an enclosed porch which then leads on to the main hall with a bespoke oak staircase rising to the first floor and doors off to the sitting room and kitchen/breakfast room. The stunning sitting room was extended by the present owners and now is a generous entertaining space with a vaulted ceiling and a standalone wood burner in its centre. French doors open out to a front terrace for summer soirees. A picture window perfectly frames the glorious views to the front. Moving across the hall, you enter the dual-aspect kitchen/breakfast room with a back door out to the gravel parking and garden. The kitchen comprises of a comprehensive range of quality wall and floor units in a high gloss cream topped with black sparkling granite. A stand-alone island creates an additional work area with storage below. Integrated items include a dishwasher, fridge and a wine fridge. A 5-ring Rangemaster comes with 2 ovens, a warming oven and a grill for all your cookery needs. This room can easily seat 6 to 8 people for relaxed dining. A small lobby comes off the kitchen/breakfast room and leads onto a formal dining room. This elegant room with its solid wood floor can easily sit 10 to 12 whilst overlooking the gardens to the sides. Also off this lobby is the downstairs bathroom with a heritage-style suite in white with high rise cistern and chain, bath and shower overhead. The utility/boot room is a super-sized practical space. The vendors converted the garage to create this room which now has excellent built-in storage running across one wall. There is plumbing and space for a washing machine and tumble dryer. French doors provide outdoor access.
Moving upstairs you will find four bedrooms off the landing. The principal bedroom has great built-in storage and sliding doors which open out to a balcony with glass balustrades. The remaining bedrooms are all doubles. The main guest bedroom has an ensuite shower with a Sani flow toilet. If desired, the stud walls could be removed to create a new principal bedroom, as originally designed, from the third and fourth bedrooms. The family bathroom comprises of a bath, shower cubicle with rainfall shower head, recess toilet and a double vanity unit with drawers.
Please see floorplan for accommodation and measurements
Outside
Four Ashes sits in its own plot surrounded by the rolling hills of the Dorset countryside. The views are impressive with an expansive vista as far as the sea to the front whilst behind the magnificent ancient hill of Lewesdon rises up topped with its woodland. In total, the plot is about 2.04 acres which includes parking up to four cars, a well-maintained garden with deep flower beds, a terrace and a productive garden. There are three sheds in total and a useful greenhouse. Leading up to the paddock you move through an orchard of apples, pears and plum trees. The paddock itself is rolling pasture land which is cut yearly for hay. At the top of the paddock is a small area of woodland. The views from the far end of the paddock are stunning, a perfect place to sit with a picnic and delight in the beauty of the Dorset countryside.
Situation
This property lies a short distance from the village of Stoke Abbott which is a pretty country village approximately two miles from Beaminster and seven miles from Bridport surrounded by undulating countryside in an area designated as being of ''outstanding natural beauty'' The village comprises mainly character cottages and larger houses with only a few modern properties. Amenities include a church, village hall and public house. The nearest town of Beaminster has a fine range of shops, churches, a library, two schools, health centres, other professional services and many social organisations and sporting facilities.
Services
Mains electricity and water. Private drainage.
Oil fired Central heating.
Broadband - Standard and ultrafast are generally available.
Mobile phone coverage:
EE/O2/Vodafone - you are likely to have limited coverage indoors for voice but not for data.
3 - you should not expect to receive a signal indoors for voice or data.
EE/3/Vodafone/02 - you should expect to receive a signal for data and voice outdoors.
Local Authority
Local Authority: Dorset Council - Tel: Tax band F
Property Information
As is often the case, the title register is likely to contain rights and covenants, please check with your legal adviser or call the office if you would like to discuss prior to making a viewing.
Planning:
There are no current planning applications that we believe will impact this property.
Details of which can be found via:
Property info
Four Ashes.Jpg View original

Promap-2810858-2914245-2082-0.Jpg View original

For more information about this property, please contact
Symonds & Sampson - Beaminster, DT8 on +44 1308 480097 * (local rate)
Disclaimer
Property descriptions and related information displayed on this page, with the exclusion of Running Costs data, are marketing materials provided by Symonds & Sampson - Beaminster, and do not constitute property particulars. Please contact Symonds & Sampson - Beaminster for full details and further information. The Running Costs data displayed on this page are provided by PrimeLocation to give an indication of potential running costs based on various data sources. PrimeLocation does not warrant or accept any responsibility for the accuracy or completeness of the property descriptions, related information or Running Costs data provided here.































.png)


