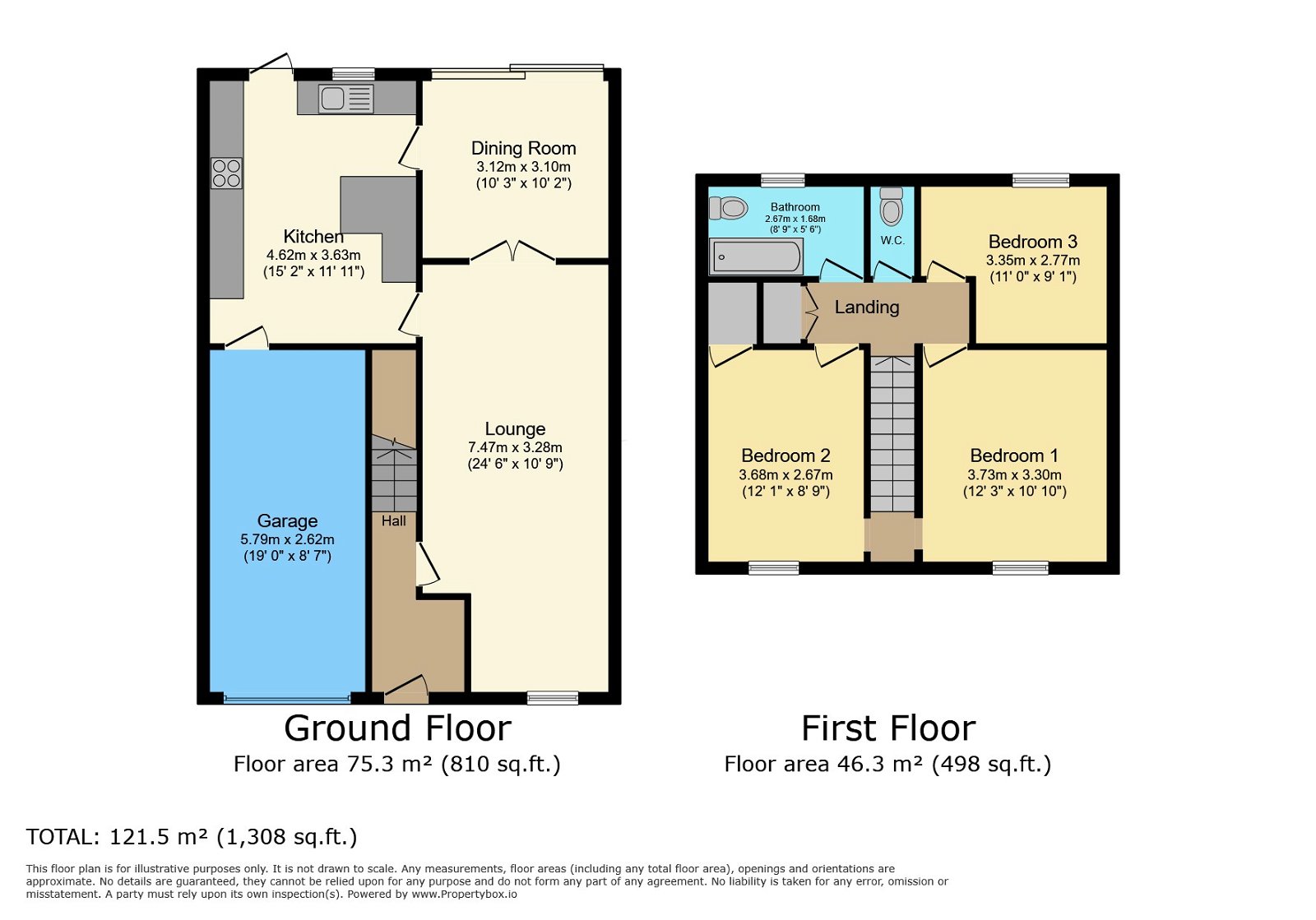Terraced house for sale in Moss Way, Streetly, Sutton Coldfield B74
* Calls to this number will be recorded for quality, compliance and training purposes.
Property features
- Three Bedrooms
- Extended Living Room
- Modern Fitted Kitchen
- Driveway Parking
- Garage
- Electric Car Charging Point
- New Roof
- Close to Local Amenities
Property description
Edwards & Gray Estate Agents are proud to offer for sale this spacious three bedroom home in the sought after area of Streetly, Sutton Coldfield. With local amenities just a short driveway away in Streetly village including a local Tesco Express and many popular take aways with a wider variety of shops and eateries in Mere Green and into Sutton Coldfield. The property is also within close proximity to popular local schools including Lindens Primary School rated Outstanding and Streetly Academy.
This beautiful home comprises of hallway, extended lounge, dining room and modern fitted kitchen, upstairs has three bedrooms, family bathroom with separate W.C. The property also benefits from integrated garage, good sized rear garden, driveway parking with electric charging point and a new roof. Internal viewing is highly recommended.
Entrance Hall
With carpet to floor, radiator, ceiling light point, doors leading into the lounge and stairs leading to the first floor.
Lounge 24'06 x 10'09
A bright and spacious lounge with carpet to floor, ceiling light points, radiator, double glazed window looking to the front of the property doors leading into the kitchen and dining room.
Dining Room 10'03 x 10'02
With tiles to floor, ceiling light point, gas fire place, radiator and sliding doors into the conservatory.
Kitchen 15'02 x 11'11
With tiles to floor, a range of modern wall and base units with work surfaces over, integrated double oven, dishwasher, four ring induction hob with extractor fan over, radiator, ceiling light points, double glazed window looking to the rear of the property and door into the utility room.
Bedroom One 10'10 x 12'03
With wood effect flooring, spotlights, radiator and double glazed window looking to the front of the property.
Bedroom Two 8'09 x 12'01
With wood effect flooring, ceiling light point, radiator and double glazed window looking to the front of the property.
Bedroom Three 11'00 x 9'01
With carpet to floor, ceiling light point, radiator and double glazed window looking to the rear of the property.
Bathroom 8'09 x 5'06
With tiles to floor, panelled bath with shower over, wash hand basin, ceiling light point, radiator and double glazed window. Separate W.C.
Rear Garden
Good sized rear garden with raised lawned area and paved area. Rear access
Garage 19'00 x 8'07
Good sized integrated garage with access from the front and via the kitchen, with lighting and electrics.
Tenure
The property is understood to be Freehold, interested parties should seek clarification from a solicitor before agreeing to a sale.
Council Tax Band: C
Whilst every effort has been taken to ensure that the details in this brochure are accurate and correct, all interested parties should satisfy themselves, by inspection or otherwise as to the accuracy of the description and the floorplan shown. Any fixtures and fittings listed must be assumed as not included in the sale unless specified. We have not tested any appliances, or services and cannot guarantee they will be in working order.
Property info
For more information about this property, please contact
Edwards and Gray, B46 on +44 121 659 4601 * (local rate)
Disclaimer
Property descriptions and related information displayed on this page, with the exclusion of Running Costs data, are marketing materials provided by Edwards and Gray, and do not constitute property particulars. Please contact Edwards and Gray for full details and further information. The Running Costs data displayed on this page are provided by PrimeLocation to give an indication of potential running costs based on various data sources. PrimeLocation does not warrant or accept any responsibility for the accuracy or completeness of the property descriptions, related information or Running Costs data provided here.
































.png)
