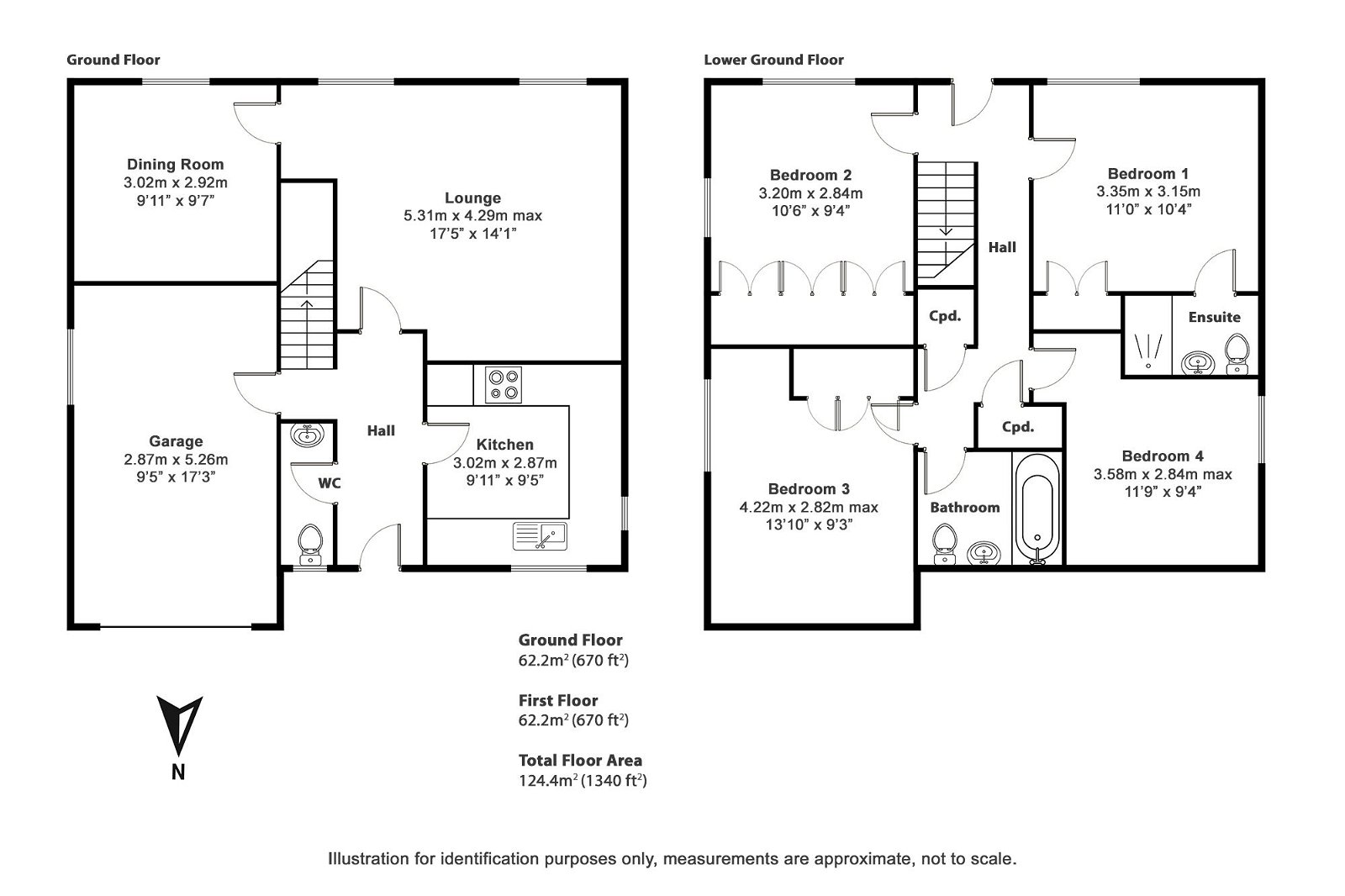Detached house for sale in Copland Meadows, Totnes TQ9
* Calls to this number will be recorded for quality, compliance and training purposes.
Property features
- Highly Sought After Location
- Detached Family Home
- Far Reaching Views
- Driveway Parking
- Garage
- South Facing Garden
- Four Double Bedrooms
- Cul-de-Sac Location
- Loft Conversion Potentially (STPP)
Property description
Situation
The property is situated within close walking distance of the high street and mainline station. The unique and charming market town of Totnes sits above the River Dart in the heart of the South Hams. The town is one of Devon's gems, the birthplace of the Transition Town movement in England and nominated in British Airways' HighLife magazine as one of the world's top ten funky towns. Full of colour and character, its atmosphere is cosmopolitan with a West Country flavour and those looking for history, alternative therapies and beautiful countryside will find it in and around Totnes. The town is said to have more listed buildings per head of the population than anywhere else in Britain. With a twice-a-week market and full of small independent shops, it's well-known for ethical products, wholefoods and fair trade goods. It is the second oldest borough in England, with an ancient Guildhall and Church, a Norman Castle and its North and East Gates. There is a well-regarded community college and a mainline railway station and Dartmoor, the South Hams and many of its fine beaches are within easy reach.
Description
Luscombe Maye is delighted to bring to market this detached four bedroom home, situated on the desirable road of Copland Meadows and boasts an elevated position with views towards Totnes town. The property briefly comprise of living room, kitchen, separate dining room, four double bedrooms and garage.
Entering the property, the entrance lead to the principal rooms. The living room offers stunning views towards the surrounding countryside and Totnes town with natural light flooding the room. The dining room also benefits from this outlook. The kitchen comprises matching base and wall units with integrated oven and gas hob, space for dishwasher and fridge/freezer with breakfast area.
Leading down the stairs, four double bedrooms can be found. The master bedroom is generous in size and benefits from an ensuite bathroom fitted with WC, hand basin and shower unit, with views over the garden and beyond. There are three further double bedrooms with two benefitting from built-in wardrobe space and are serviced by the family bathroom fitted with bath, shower above, WC and hand basin. Any of these rooms could also be utilised as home study, snug or play room
Approaching the property, the driveway offers ample car parking space with the garage also available. The garage is currently used for storage and utility area with space and plumbing for washer, dryer and freezer. Side access steps lead down to the garden. The level garden is mainly laid to lawn with a southerly aspect and bordered by mature trees, plants and shrubs. Beyond the picket fence the garden slopes to the end of the plot which leads to a public pathway that continues to Dartington and further walks.
Services
Gas central heating. Mains water, electric and gas connected.
Tenure
Freehold
viewings
Viewing strictly by appointment with Luscombe Maye
local authority
South Hams District Council. Follaton House, Plymouth Road, Totnes TQ9 5NE.
Council Tax Band E
directions
What3Words - initiates.freely.sooner
lettings
Luscombe Maye also offers an Award Winning Lettings service. If you are considering Letting your own property, or a buy to let purchase, please contact Andrew or Alex to discuss our range of bespoke services.
Further information
As part of our transparency policy, we request our sellers fill out a Property Information Questionnaire. This information can be provided to you. However, we recommend that you verify any information given during the conveyancing process.
Construction
The property is understood to be of standard construction.
Parking
The property has driveway parking and and garage.
Property info
For more information about this property, please contact
Luscombe Maye, TQ9 on +44 1803 268784 * (local rate)
Disclaimer
Property descriptions and related information displayed on this page, with the exclusion of Running Costs data, are marketing materials provided by Luscombe Maye, and do not constitute property particulars. Please contact Luscombe Maye for full details and further information. The Running Costs data displayed on this page are provided by PrimeLocation to give an indication of potential running costs based on various data sources. PrimeLocation does not warrant or accept any responsibility for the accuracy or completeness of the property descriptions, related information or Running Costs data provided here.




























.png)


