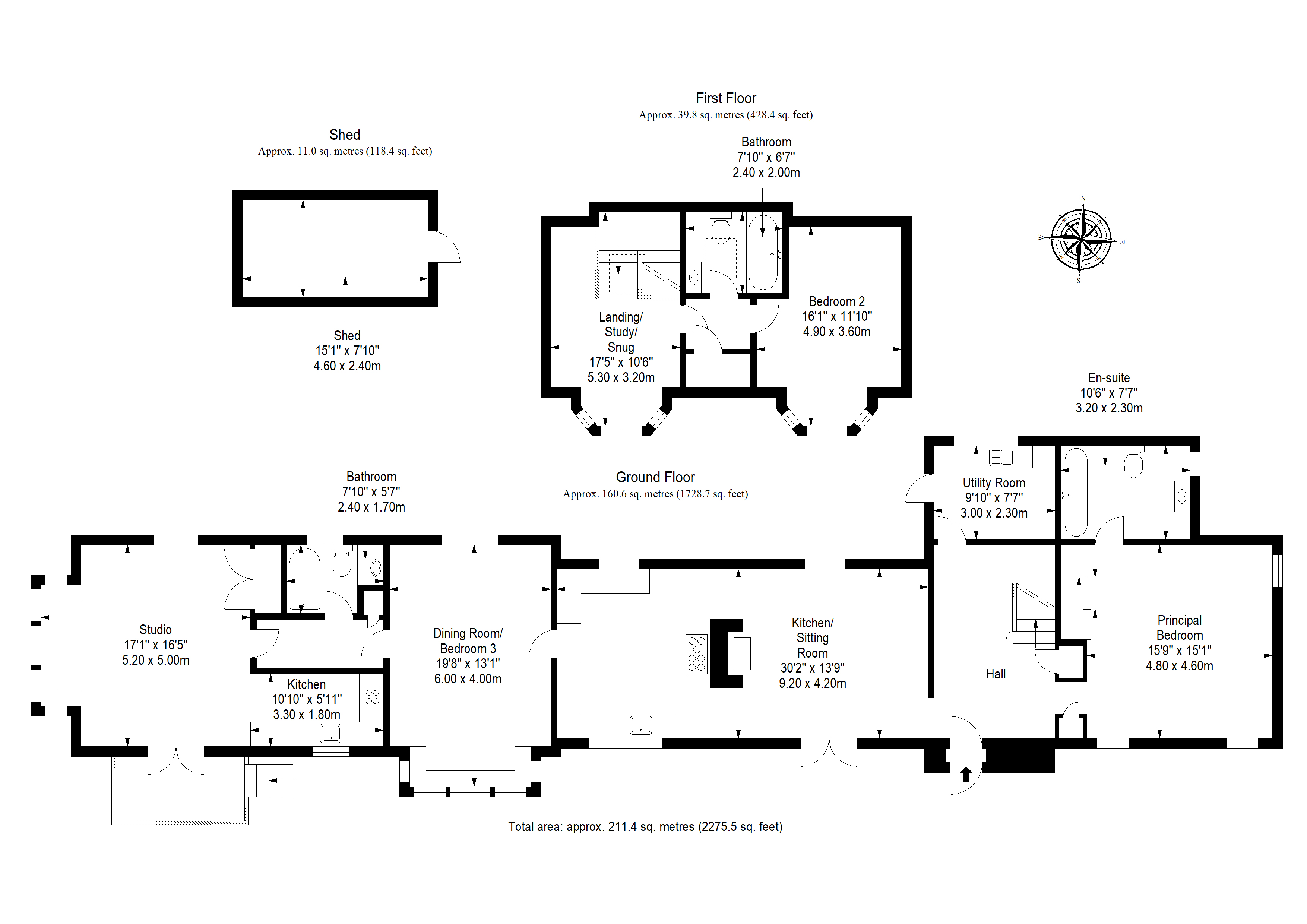Property for sale in St. Brides, Lochranza, Isle Of Arran, North Ayrshire KA27
* Calls to this number will be recorded for quality, compliance and training purposes.
Property description
This traditional stone property circa 1870, incorporating a self-contained studio, is an exciting and rarely available property that was sensitively modernised and extended to a high standard 28 years ago. The home has an incredible and unforgettable location offering total peace and seclusion amongst the picturesque rolling hills and countryside of Lochranza, whilst still being within walking distance of the coastal village, its amenities, and the ferry for sailings to Tarbert or Claonaig. At every turn, the south-facing property boasts astounding hillside and country panoramas, and it even captures an inspiring view of the north Arran hills profile, the Sleeping Warrior. Furthermore, the home is in outstanding condition, enjoying a newly re-painted exterior and quality interiors finished with natural materials, incorporating rich wooden floors, alongside timber-panelled ceilings and light neutral decor. The layout of this home is quite unique too, lending itself to various configurations – particularly with the self-contained studio. The studio can be used as part of the home or independently, and it is perfect for older family members and for the holiday rental market. In addition, St Brides has deeds allowing for the erection of a back house, if desired (STPP) – (any enquires regarding this should be directed to North Ayrshire Council).
The property is accessed via a small uneven track and a suitable vehicle is required for access
Entrance – A unique home in an incredible location
St Brides is reached by a track that leads up from the Newton Shore side of Lochranza, taking in the most spectacular scenery on the way. It is an introduction you won't forget. Stepping inside, a broad hall (with storage) continues the initial promise, exceeding expectations with its stone tiled floor and open fireplace.
Reception rooms – Sit, relax, and admire the breathtaking views
Arranged around a cosy log-burning stove, the dual-aspect sitting room forms the sociable heart of the home. It is well-proportioned for comfy lounge furniture and it is enhanced by the neutral decoration and wood finishes. It also has French doors extending out into the gardens. Meanwhile, the dining room continues the home's attractive natural aesthetic, adding exposed stone walls to complement the style. This room has spacious proportions for a table and chairs, and it is brightly illuminated by a box bay window with a fitted seat to admire the magnificent vista.
Kitchen – A farmhouse-inspired kitchen
The dual-aspect kitchen shares an open-plan layout with the sitting room, although it is cleverly zoned to retain its own sense of space. It has room for a dining table and chairs, and it is equipped with cream-coloured cabinets and chunky wooden worktops. It enjoys a fitting farmhouse-inspired design, and comes with a Belfast sink, a range cooker, an integrated microwave, and space for undercounter appliances. A separate utility room provides further space for appliances and garden access.
Bedrooms – Rooms with more than a view
The two double bedrooms maintain the impeccable styling, both enjoying expansive proportions for a wide choice of furnishings. On the ground floor, the large principal suite incorporates dual-aspect windows, built-in wardrobes, and the luxury of an en-suite bathroom. It also has a beautiful open fireplace and a charming built-in book display. The second bedroom is upstairs, extending off a brightly illuminated landing, which has a study/snug area that could also be used as an occasional sleeping space or relaxation zone. It also has a fitted seat by a south-facing dormer window, framing those inspirational views. The second bedroom also has a dormer window and the same incredible outlook. It has primary use of the family bathroom too. If desired, the dining room can be used as a third double bedroom or it can even be utilised as part of the self-contained studio.
Bathrooms – Quality bathrooms with three-piece suites
Excluding the self-contained studio, St Brides has two bathrooms: The principal bedroom's en-suite and the first-floor family bathroom. Both are neutrally decorated and equipped with three-piece suites, fitted with a washbasin, hidden-cistern toilet, and double-ended bathtub with a handheld/overhead shower.
Studio – The self-contained studio
Accessible from the house or via a raised deck (to enjoy the sublime vista), the self-contained studio is of an equal standard to the main residence. It features a large, triple-aspect studio space for use as a reception/sleeping area, and it comes complete with built-in storage and a box bay window, equipped with a fitted seat for the outstanding views. A well-appointed kitchen is openly attached to here too; plus, the space has its own bathroom with an overhead shower.
If desired, the studio can be converted into a one bedroom apartment by converting the dining room/bedroom three into a separate bedroom.
EPC rating: E
Viewing
For more info, please contact Watermans.
Property info
For more information about this property, please contact
Watermans, G2 on +44 141 376 5276 * (local rate)
Disclaimer
Property descriptions and related information displayed on this page, with the exclusion of Running Costs data, are marketing materials provided by Watermans, and do not constitute property particulars. Please contact Watermans for full details and further information. The Running Costs data displayed on this page are provided by PrimeLocation to give an indication of potential running costs based on various data sources. PrimeLocation does not warrant or accept any responsibility for the accuracy or completeness of the property descriptions, related information or Running Costs data provided here.
















































































.png)