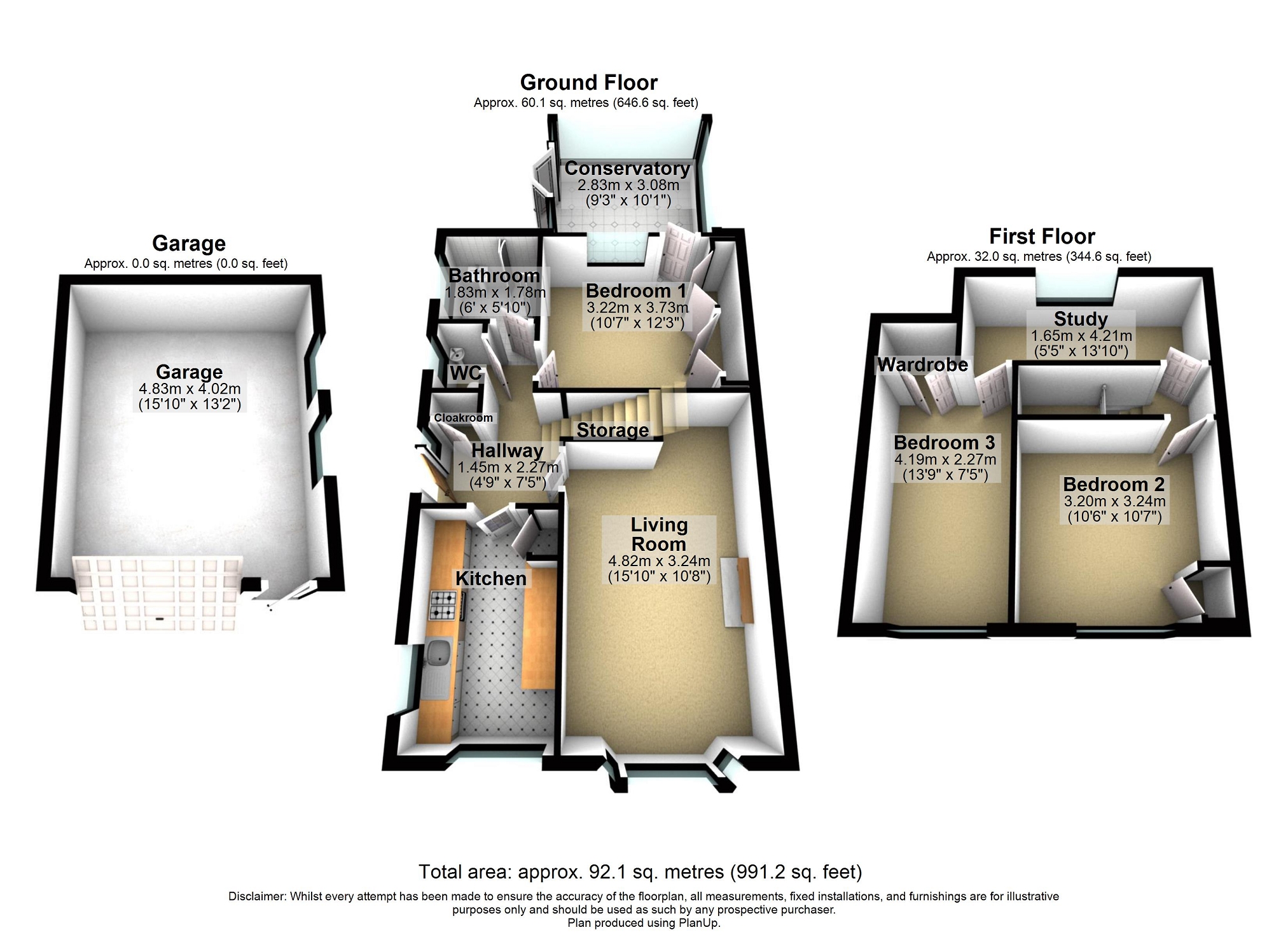Semi-detached bungalow for sale in Holland Close, Morton, Alfreton, Derbyshire. DE55
* Calls to this number will be recorded for quality, compliance and training purposes.
Property description
Green & May are delighted to offer to the market this semi detached dormer bungalow which is situated within this non estate position with the cricket field to the rear, being situated within the popular village of Morton. We do strongly recommend viewing this property as soon as possible to avoid disappointment. Briefly the accommodation comprises: Entrance hall, fitted kitchen with a range of wall and base units, integrated dishwasher, built in oven and hob and breakfast bar. There is a ground floor bedroom/dining room with fitted wardrobes and matching dressing table, conservatory which provides extra living space, shower room and separate WC. To the first floor there are two further bedrooms and a study/office area. The rear garden is well very stocked with a variety of shrubs and block paved seating area. To the front there is a further delightful garden with more well established shrub borders. There is a block paved driveway which provides off road car parking and access to the car port and the garage beyond.
Within the village there is a post office, church, village hall, bus routes, primary school, recreation parks and public houses. Alfreton town centre is approximately 4-5 miles away where there is a broader selection of supermarkets, leisure centre, library, fast food outlets, restaurants bus and railway stations. The M1/A38 may be accessed at junction 28 which provides transport links to the surrounding commercial centres of Nottingham, Derby, Mansfield and Chesterfield. Lying just off the A38 is The East Midlands Designer Outlet which offers a selection of retail, coffee shops and restaurants.
Entrance Hall
With double glazed door to the side, central heating radiator, timber floor and stairs rising to the first floor accommodation.
Lounge (5.87m Max x 3.35m (19' 03" Max x 11' 0"))
Narrowing to 16ft . This is a light and bright room with double glazed window to the front elevation, feature fireplace with coal effect living flame fire, two central heating radiators, laminate floor, TV aerial connection point and under stairs store.
Shower Room
With tiled shower cubicle, pedestal wash hand basin, heated towel rail, ceiling spot lights, extractor fan, complementary tiling to the walls and double glazed window to the side elevation.
Seperate W.C.
With low level WC, wash hand basin, central heating radiator and tiled walls and floor.
Bedroom 1 (3.28m Max x 3.20m (10' 09" Max x 10' 06"))
Plus wardrobe depth. With a range of fitted wardrobes and built in dressing table, laminate floor, central heating radiator, door to the conservatory, TV aerial connection point and double glazed window.
Bedroom 1 Picture 2
Fitted Kitchen (3.76m x 2.39m (12' 04" x 7' 10"))
With a range of wall and base units which incorporate drawers, tall larder units, display shelving, contrasting counter tops, complementary tiling to the walls, built in oven and four burner gas hob with extractor hood, inset one and a quarter bowl sink unit with mixer tap, integrated dishwasher, appliance space, breakfast bar, central heating radiator and double glazed window.
Conservatory (2.97m x 2.77m (9' 09" x 9' 01"))
This is a delightful addition to any home, with double glazed windows and French doors opening onto the rear garden, TV aerial connection point and laminate floor.
Bedroom 2 (3.35m x 3.35m (11' 0" x 11' 0"))
With central heating radiator, double glazed window to the front elevation and built in cupboard housing the gas central heating boiler.
Bedroom 3 (4.27m x 2.41m (14' 0" x 7' 11"))
With double glazed window to the front elevation, central heating radiator and built in wardrobe.
Study (4.32m x 1.80m (14' 02" x 5' 11" ))
With double glazed widow to the rear elevation, central heating radiator and door to bedroom two.
Garage (5.00m x 4.22m (16' 05" x 13' 10"))
With roller shutter door, personal doors and two windows, light and power.
Outside
The rear enclosed garden is packed full of well established plants and shrubs providing a wealth of colour and there is also a further block paved seating area. To the front there is a block paved driveway which provides off road car parking and access to the car port and the garage beyond.
Viewing Arrangements
Note to purchasers: The property may be viewed by contacting Green & May. We have not tested any fittings, systems, services or appliances at this property and cannot verify them to be in working order or to be within the seller's ownership. We have not verified the construction, the condition or the tenure of the property. Intending purchasers are advised to make the appropriate enquires prior to purchase. If you require any further information prior to viewing please contact our office, particularly if travelling some distance. Please note that the measurements have been taken using a laser tape measure.
Property info
For more information about this property, please contact
Green and May, DE55 on +44 1773 549251 * (local rate)
Disclaimer
Property descriptions and related information displayed on this page, with the exclusion of Running Costs data, are marketing materials provided by Green and May, and do not constitute property particulars. Please contact Green and May for full details and further information. The Running Costs data displayed on this page are provided by PrimeLocation to give an indication of potential running costs based on various data sources. PrimeLocation does not warrant or accept any responsibility for the accuracy or completeness of the property descriptions, related information or Running Costs data provided here.




























.png)