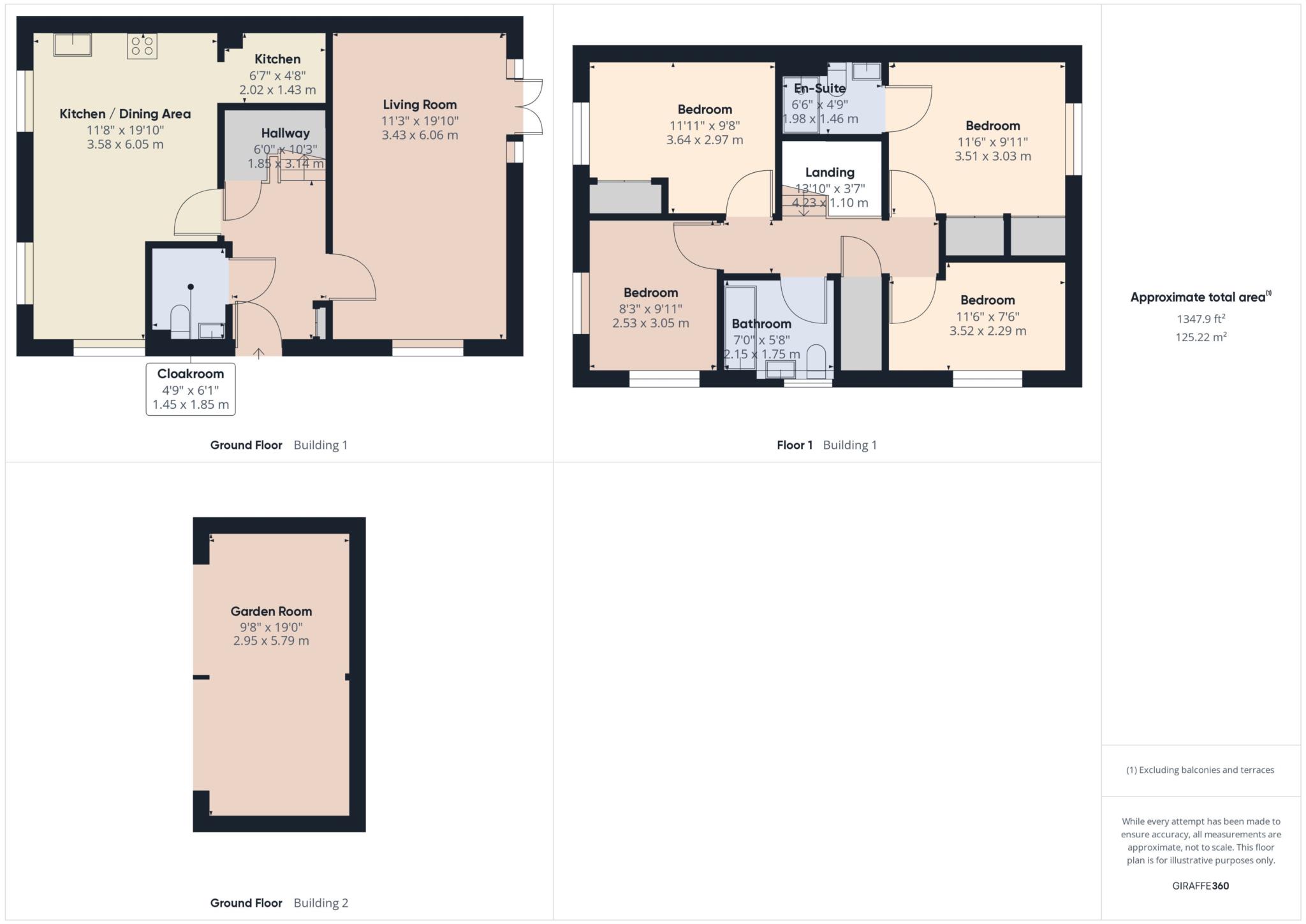Detached house for sale in Curtiss Lane, Weston Turville, Aylesbury HP22
* Calls to this number will be recorded for quality, compliance and training purposes.
Property features
- Aston reach/weston turnville
- Detached
- Four bedrooms / master with en-suite
- Open plan kitchen/diner
- High specification throughout
- Close to town cente & local amenities
- Enclosed rear garden
- Sought after development
- Private driveway
- Outside timber shed/garden room with full power
Property description
Approaching 1400 sq ft and offered for sale in show home condition a stunning four bedroom/two bathroom detached home with the benefit of a complete upper chain **internal viewing highly recommended**
location
Located just off the A41, and yet only a short drive into Aylesbury town centre Tring or Wendover, Aston Reach is the perfect place to call home if you're looking for an exciting town with excellent commuter links. A popular choice for those looking for great local amenities, with easy access to neighbouring towns and cities. Offering a strong community feel, with a wide selection of schools, Aston Reach is the perfect choice for growing families. You'll never be stuck for something to do during the weekends, with a vast variety of local shops, restaurants and gyms, as well as peaceful walking routes.
Accommodation
A stunning detached family home which has been substantially upgraded by the current owners.
Ground floor
As you open the front door you are immediately greeted by the spacious entrance hall which has stairs rising to the first floor. A door opens to the ground floor cloakroom, further doors to both the reception rooms and a door opening to a magnificent kitchen/dining room.
This space is ideal for a modern day family and is flooded with natural light from the windows to the rear and to the front overlooking a protected green space.
First floor
The landing area has doors opening to all four excellently proportioned bedrooms and to the family bathroom.
Three out of the four bedrooms all boast fitted wardrobes while the principal bedroom also has a luxuriously appointed en-suite bathroom.
Similar to the ground floor, natural lights floods the first floor with both the primary and secondary bedrooms boasting dual aspect windows.
Outside
To the front of the property is a small landscaped garden area with flagstone pathway leading to the front door.
To the side of the property is a private driveway with parking for several cars and pedestrian gate opening to the Southerly facing gardens.
The rear garden is fully enclosed by a range of brick wall and close board fencing. Mainly aid to lawn there is a flagstone patio directly to the rear of the house and extending to an area where there is a timber framed shed/garden room.
Agent note:
There is currently a maintenance charge of £186.14 pa.
Notice
Please note we have not tested any apparatus, fixtures, fittings, or services. Interested parties must undertake their own investigation into the working order of these items. All measurements are approximate and photographs provided for guidance only.
Property info
For more information about this property, please contact
George David, HP20 on +44 1296 695145 * (local rate)
Disclaimer
Property descriptions and related information displayed on this page, with the exclusion of Running Costs data, are marketing materials provided by George David, and do not constitute property particulars. Please contact George David for full details and further information. The Running Costs data displayed on this page are provided by PrimeLocation to give an indication of potential running costs based on various data sources. PrimeLocation does not warrant or accept any responsibility for the accuracy or completeness of the property descriptions, related information or Running Costs data provided here.



































.png)
