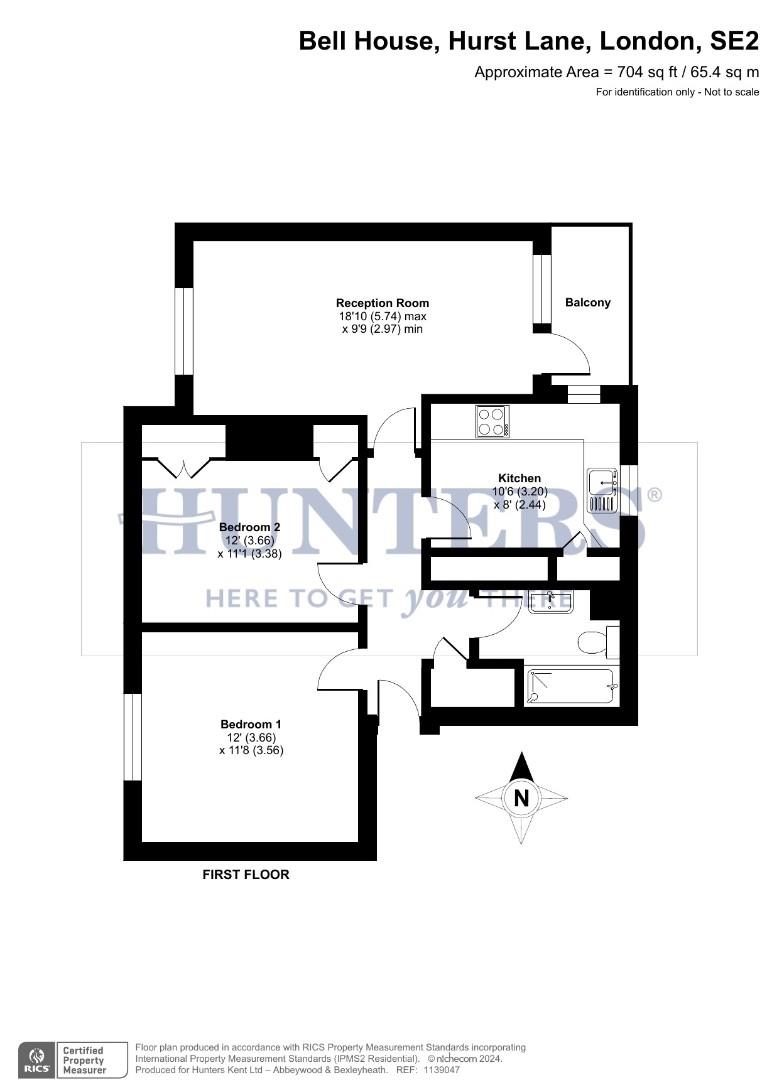Flat for sale in Hurst Lane, London SE2
* Calls to this number will be recorded for quality, compliance and training purposes.
Utilities and more details
Property features
- Beautifully presented two bedroom apartment
- First floor with private balcony
- Newly refurbished
- Two double sized bedrooms
- Lounge
- Fitted kitchen
- No forward chain
- Ideal for lesnes woods and abbey wood station
- View today
- Area 64.4 sq M
Property description
Welcome to this recently refurbished two-bedroom flat nestled within the highly sought-after Hurst Lane Estate. This first-floor apartment offers an abundance of charm and elegance, featuring a generously sized double-aspect lounge that opens onto a private balcony. Here, you can indulge in serene morning moments with a cup of tea or unwind in the evening against a tranquil backdrop.
The property is graced with a modern fitted kitchen and a sleek, stylish bathroom, ensuring both convenience and sophistication in your daily living. Its prime location, close to the enchanting Lesnes Abbey Woods, provides a picturesque setting that enhances the allure of this beautiful flat.
Transportation is a breeze with excellent bus links to Abbey Wood station and The Elizabeth Line just 0.7 miles away, alongside direct routes to Woolwich, Erith, Thamesmead, and Belvedere. This exceptional connectivity makes commuting and exploring the vibrant local area effortlessly convenient.
Families will appreciate the proximity to Bedonwell Primary School, making this property an ideal choice for those seeking a comfortable, stylish, and well-connected home. This delightful flat is offered with no forward chain, presenting a seamless opportunity to make it your own. Don't let this enchanting property slip away—experience the perfect blend of elegance and practicality today.
Communal Entrance Hall
Allocated storage cupboard.
Entrance Hall
Lounge (5.74m x 2.97m (18'10 x 9'9))
Balcony
Fitted Kitchen (3.20m x 2.44m (10'6 x 8'))
Bedroom One (3.66m x 3.56m (12' x 11'8 ))
Bedroom Two (3.66m x 3.38m (12' x 11'1))
Bathroom
Communal Gardens
Property info
For more information about this property, please contact
Hunters - Abbey Wood, SE2 on +44 20 3478 3345 * (local rate)
Disclaimer
Property descriptions and related information displayed on this page, with the exclusion of Running Costs data, are marketing materials provided by Hunters - Abbey Wood, and do not constitute property particulars. Please contact Hunters - Abbey Wood for full details and further information. The Running Costs data displayed on this page are provided by PrimeLocation to give an indication of potential running costs based on various data sources. PrimeLocation does not warrant or accept any responsibility for the accuracy or completeness of the property descriptions, related information or Running Costs data provided here.





























.png)
