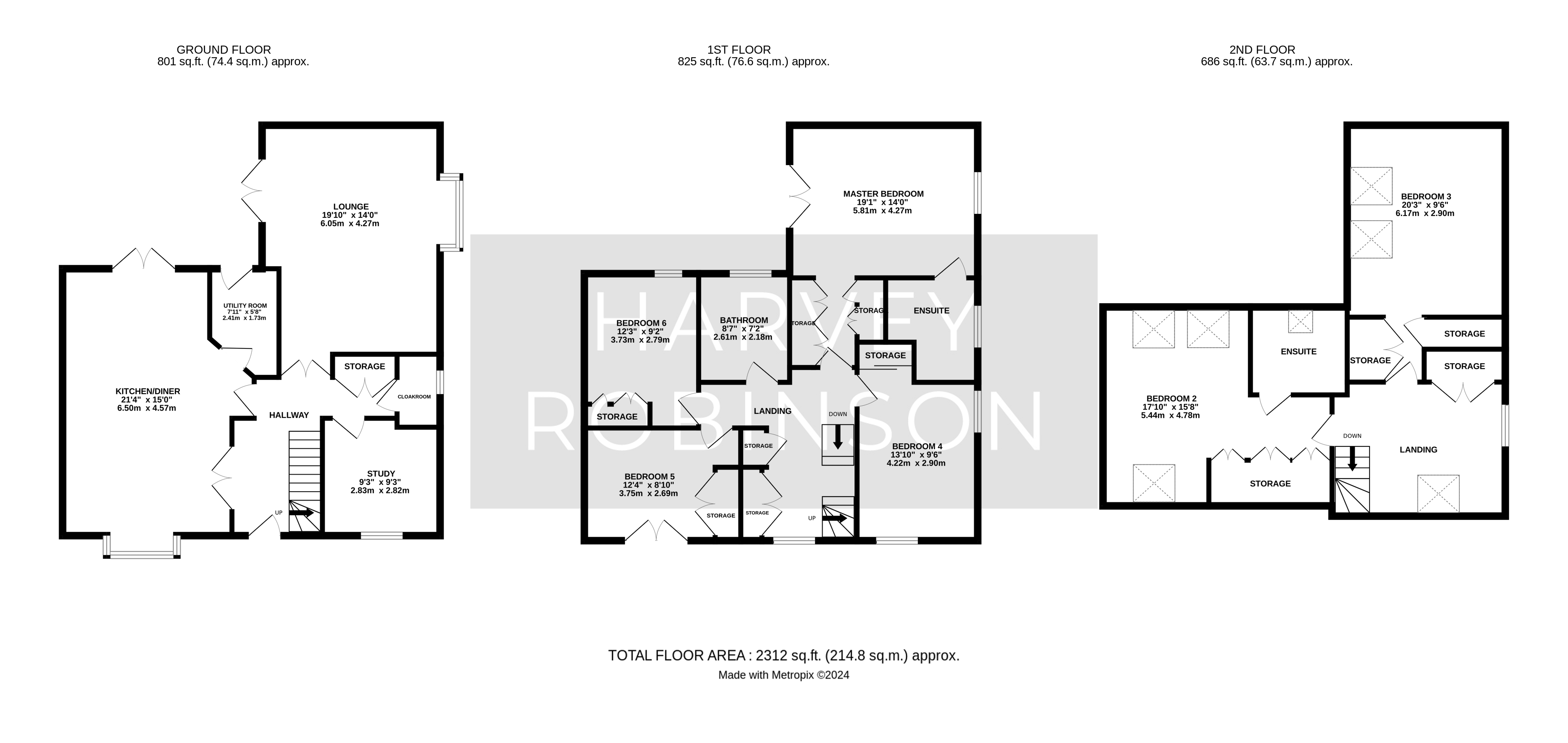Detached house for sale in Knights Way, St. Ives, Huntingdon PE27
* Calls to this number will be recorded for quality, compliance and training purposes.
Property features
- Detached Family Home
- Six Double Bedrooms
- Sought After Town Location
- En Suite to Master and Bedroom Two
- 21ft Kitchen Diner and Utility Room
- David Wilson Build
- South East Garden Aspect
- Immaculately Presented Throughout
- Ample Off Road Parking and Double Garage
- Viewing Highly Recommended
Property description
Harvey Robinson Estate Agents St Ives are delighted to present for sale this stunning detached family home, located on the popular Spires development in St Ives, and designed and built by David Wilson. Benefitting from six double bedrooms - two with en suite - this spacious property is perfect for a growing family. The ground floor accommodation in brief comprises an entrance hallway, lounge, kitchen diner, study, and cloakroom.
Property summary ***guide price £650,000-£675,000***
Harvey Robinson Estate Agents St Ives are delighted to present for sale this stunning detached family home, located on the popular Spires development in St Ives, and designed and built by David Wilson. Benefitting from six double bedrooms - two with en suite - this spacious property is perfect for a growing family. The ground floor accommodation in brief comprises an entrance hallway, lounge, kitchen diner, study, and cloakroom. On the first floor the master bedroom and a four piece en suite can be found, as well as bedrooms four, five, and six, and a four piece family bathroom suite. On the second floor, bedroom two can be found along with the second en suite, as well as bedroom three. To complete this property, an abundance of additional storage is included throughout the house, making this ideal for a busy, growing family.
To the rear of the property there is a south facing private garden with side access from a garden gate, as well as an additional 'Green Retreats' summer house which would be perfect for a home office or gym. To the side of the property there is a double drive and garage, with off road parking for four vehicles.
This property is a stones throw from the popular St Ivo Academy, with green spaces all around. Access to the centre of St Ives is just a 15 minute walk away, and the scenic village of Houghton just 20 minutes away by foot. This property really isn't to be missed! To arrange a viewing, contact the St Ives office today.
Location and amenities St Ives is one of Cambridgeshire's best-loved towns. It has a huge amount to offer homebuyers, including a scenic riverside location, plenty of large family properties, and great local amenities, to name just a few. The centre of St Ives is within walking distance and is approximately 1/2 of a mile away. In St Ives you will find plenty of shops along with some great independent stores and cafes, as well as the river Great Ouse. The pubs are also highly rated by residents, and you'll find plenty of great restaurants in the area. Within half a mile in the opposite direction of town you will find a Morrisons & Aldi supermarket along with various other restaurants.
One of St Ives' biggest draws is its proximity to Cambridge, the A1309 is just two miles from the property and provides easy access into the centre of Cambridge in approximately 20 minutes, in addition the St. Ives Park & Ride terminal is only a five-minute drive away. The nearest station is at Huntingdon, which is just a ten-minute drive away. From here, you can catch a train to London Kings Cross, which takes just over an hour. A popular primary school can also be found within a few minutes' walk of the property.
Faq's Postcode for SatNav: PE27 6TB
What3Words: Working.appetite.breakfast
Property Tenure: Freehold
Property Built: 2014
Council Tax Band: G
EPC Rating: B
Owned Since: 2018
Sellers Onward Movements: Moving out of area
Rear Garden Aspect: South
Rear Garden Boundary: Right and rear
Garage: Double, located to side of property. Detached from property and has access from back garden and up and over doors.
Primary School Catchment: Thorndown Primary School, Eastfields Primary School
Secondary School Catchment: St Ivo Academy
Water Meter: Yes
Boiler Installed: 2014, with partial service history
UPVC Windows Installed: 2014
Loft: Not boarded, very small space
Utility: Gas & Electric: £130pcm combined, Water: £23 pcm
Downstairs light fittings, TV unit and shelving in the living room, cupboards and shelving in the hallway, wardrobes in all bedrooms are inbuilt, landing light fittings will all remain in property. Oven/hob, fridge/freezer & dishwasher are integrated. Light shades at discretion of owner.
General Please note we have not tested any apparatus, fixtures, fittings, or services. Interested parties must undertake their own investigation into the working order of these items. All measurements are approximate, and photographs provided for guidance only.
Need to sell your property? Please contact us to arrange your free, no obligation Market Appraisal.
For independent whole of market mortgage advice please call the team to book your appointment.
View all our properties at
Rated Exceptional in Best Estate Agent Guide 2024
British Property Awards 2024 – Gold Winner
4.9 Star Google Review Rating
Property info
For more information about this property, please contact
Harvey Robinson, PE27 on +44 1480 576511 * (local rate)
Disclaimer
Property descriptions and related information displayed on this page, with the exclusion of Running Costs data, are marketing materials provided by Harvey Robinson, and do not constitute property particulars. Please contact Harvey Robinson for full details and further information. The Running Costs data displayed on this page are provided by PrimeLocation to give an indication of potential running costs based on various data sources. PrimeLocation does not warrant or accept any responsibility for the accuracy or completeness of the property descriptions, related information or Running Costs data provided here.









































.png)
