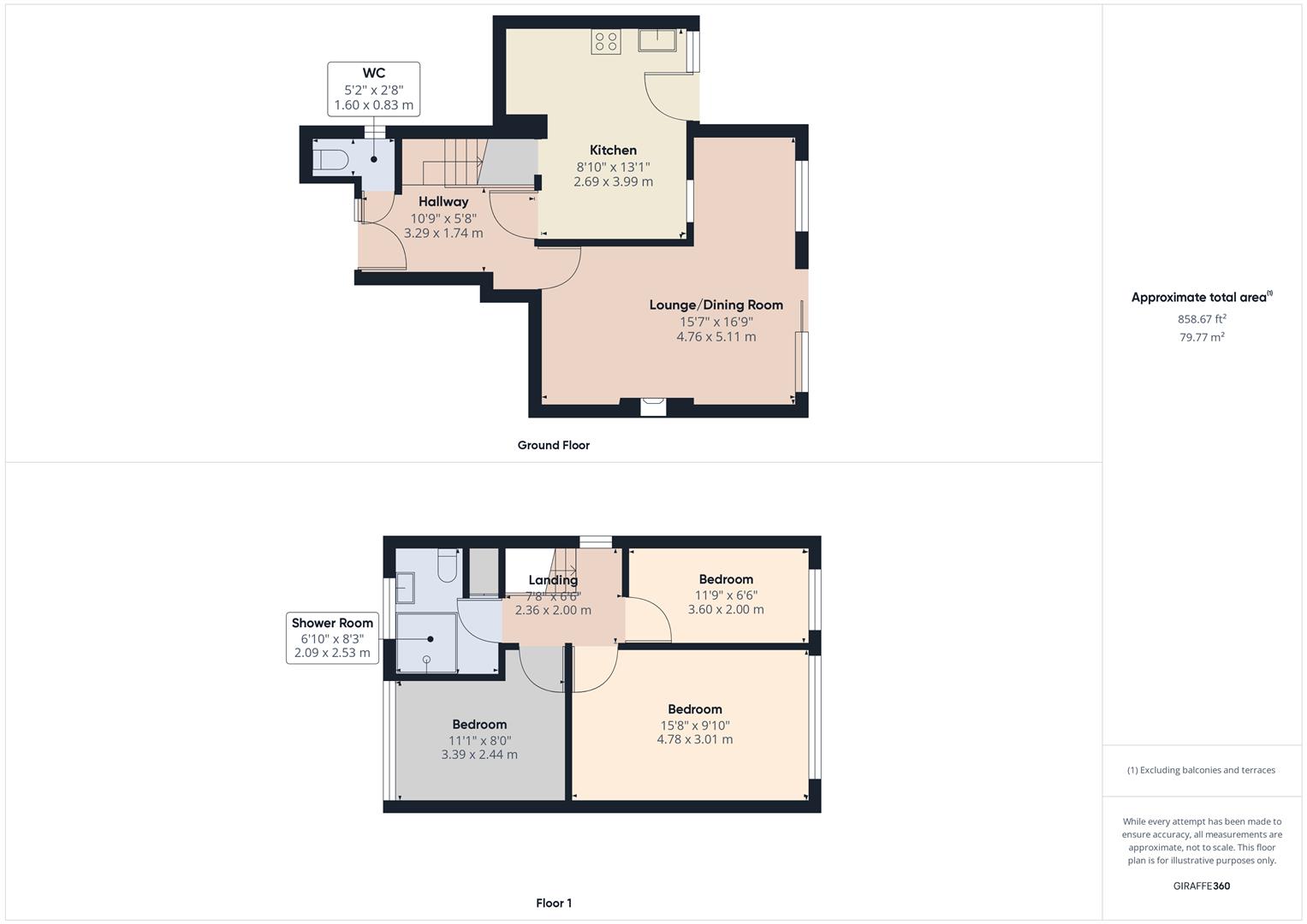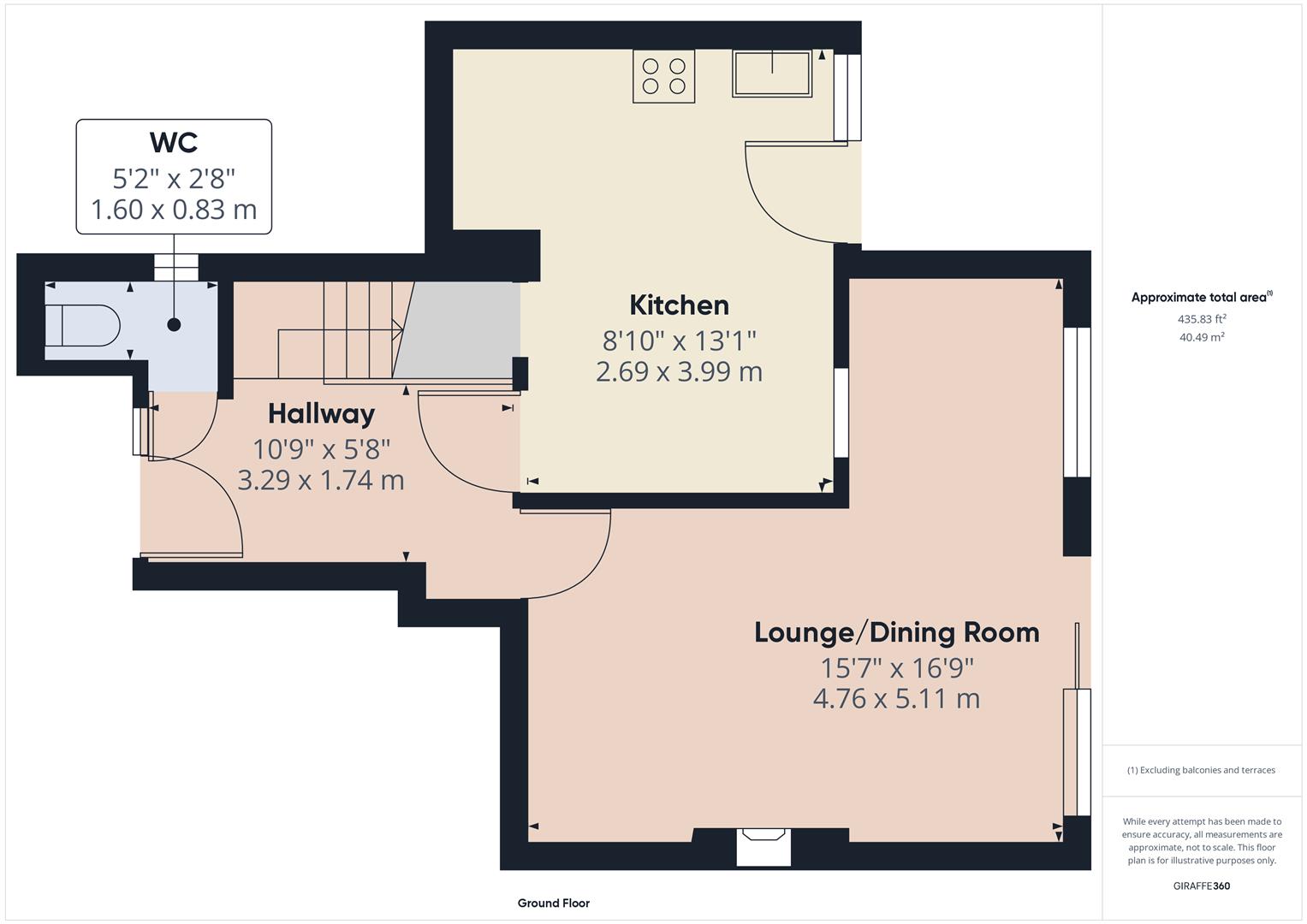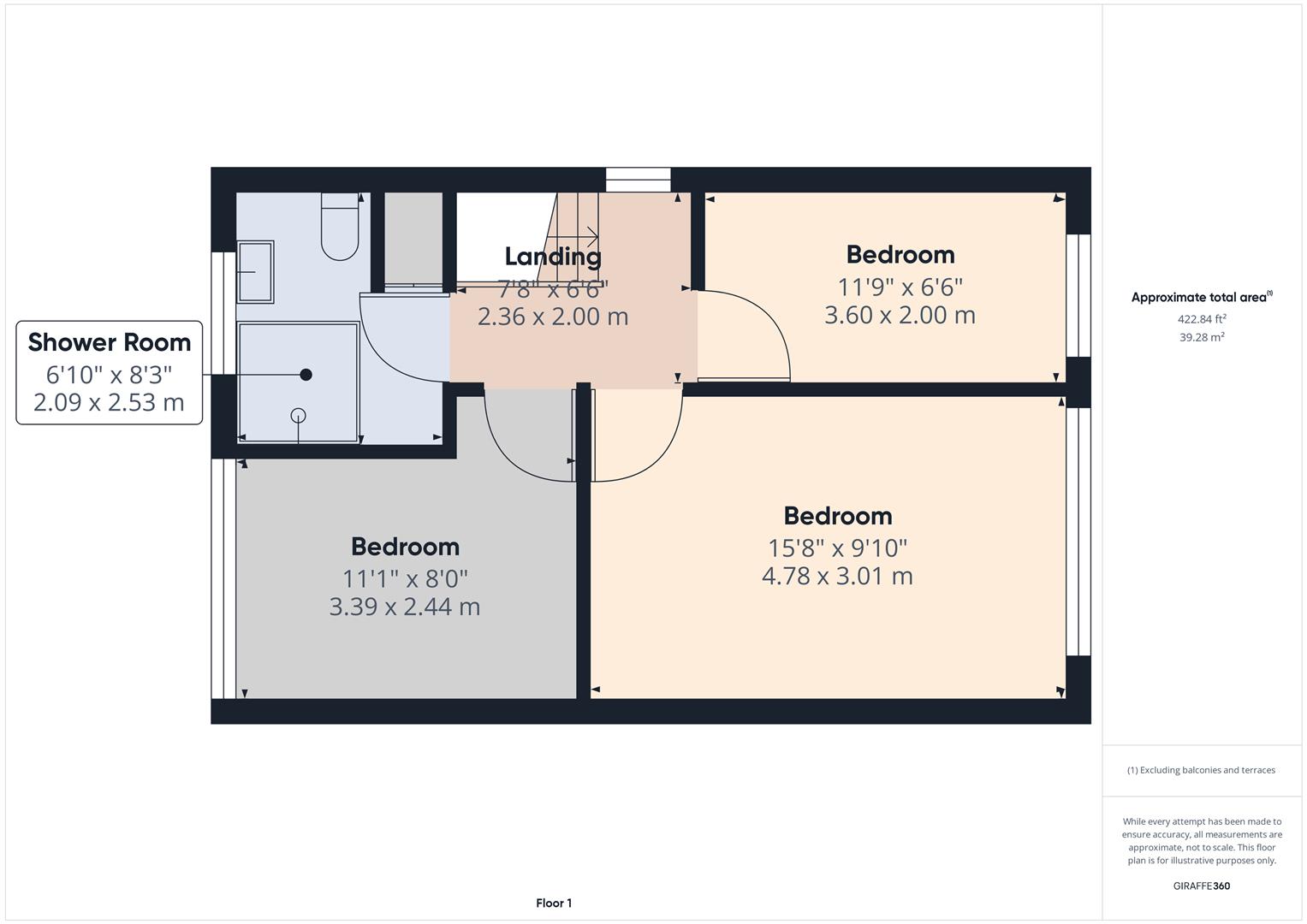Semi-detached house for sale in Manor Gardens, Stechford, Birmingham B33
* Calls to this number will be recorded for quality, compliance and training purposes.
Property features
- Semi Detached House
- Three Generous Bedrooms
- Extended Family Kitchen
- Open Plan Lounge & Dining Area
- Block Paved Driveway & Garage
- Internal Viewing Recommended
- Popular Cul-De-Sac Location
- First Floor Shower Room & Guest W.C
- Front & Rear Gardens
- Energy Performance Rating D
Property description
* super family home * popular cul- location * three generous bedrooms * extended kitchen *
online 360 tour available now!
Have you been searching for your ideal property?...this is it!
This well presented, semi detached house, has to be viewed to appreciate the standard but don't take my word for it!
Call our yardley office on to arrange A viewing.
The property is accessed via a block paved driveway providing parking for your vehicle along with an integral garage and leading to a double glazed, enclosed porch. The property comprises:- entrance hallway, guest W.C, open plan lounge and dining area, extended kitchen with appliances included, and private rear garden to the ground floor. To the first floor there are three generous bedrooms and a modern shower rooom.
The property benefits from central heating and double glazing both where specified.
Energy Rating Performance D
Approach
The property is accessed via a dropped kerb and leading to:-
Driveway/Front Garden
A block paved driveway providing parking for your vehicle along with an integral garage and a small front garden area leading to a double glazed, entrance porch.
Enclosed Entrance Porch
Double glazed window and door to the front allowing access to an additional entrance door.
Entrance Hallway
Staircase to first floor landing. Radiator. Doors leading to ground floor accommodation:-
Guest W.C
Suite comprises of a wash basin and low flush W.C Tiling to the walls to half height. Obscured double glazed window to the side.
Open Plan Lounge & Dining Room (5.11m maximum x 4.75m x 3.02m minimum (16'9" maxi)
Radiators. Feature wooden fire surround with coal effect gas fire. Double glazed window and french doors to the rear allowing access to the garden.
Family Kitchen (3.99m x 2.69m (13'1" x 8'10"))
A range of wall mounted and floor standing base units with work surfaces over incorporating a stainless steel, sink and drainer unit with a mixer tap over. Appliances include an electric hob and separate double oven and dishwasher. Partly tiled walls, Plumbing for a washing machine. Double glazed window and door to the rear allowing additional access to the garden.
First Floor
Landing
Ceiling loft hatch. Double glazed window to the side. Doors leading to first floor accommodation:-
Bedroom One (3.38m x 2.46m (11'1" x 8'1"))
Double glazed window to the front and radiator. Fitted wardrobe and storage units.
Bedroom Two (4.78m x 3.00m (15'8" x 9'10"))
Double glazed window to the rear and radiator. Fitted wardrobes and storage units.
Bedroom Three (3.58m x 1.98m (11'9" x 6'6"))
Double glazed window to the rear and radiator.
Shower Room
Suite comprises of a wall mounted, boiler fed shower unit, pedestal wash basin and low flush w.c. Tiling to the walls. Airing cupboard with central heating boiler enclosed. Heated towel rail. Obscure double glazed window to the front.
Outside
Rear Garden
Timber and Shrubbery perimeter with a side gate giving access to/from the front of the property. The rear garden is mainly laid to lawn with a block paved patio are and mature flower borders.
Garage (4.93m x 2.39m (16'2" x 7'10"))
With a metal up and over door to the front. Power and lighting.
Property info
Cam02650G0-Pr0065-Build01.Png View original

Cam02650G0-Pr0065-Build01-Floor00.Png View original

Cam02650G0-Pr0065-Build01-Floor01.Png View original

For more information about this property, please contact
Prime Estates, B25 on +44 121 366 8188 * (local rate)
Disclaimer
Property descriptions and related information displayed on this page, with the exclusion of Running Costs data, are marketing materials provided by Prime Estates, and do not constitute property particulars. Please contact Prime Estates for full details and further information. The Running Costs data displayed on this page are provided by PrimeLocation to give an indication of potential running costs based on various data sources. PrimeLocation does not warrant or accept any responsibility for the accuracy or completeness of the property descriptions, related information or Running Costs data provided here.

























.gif)
