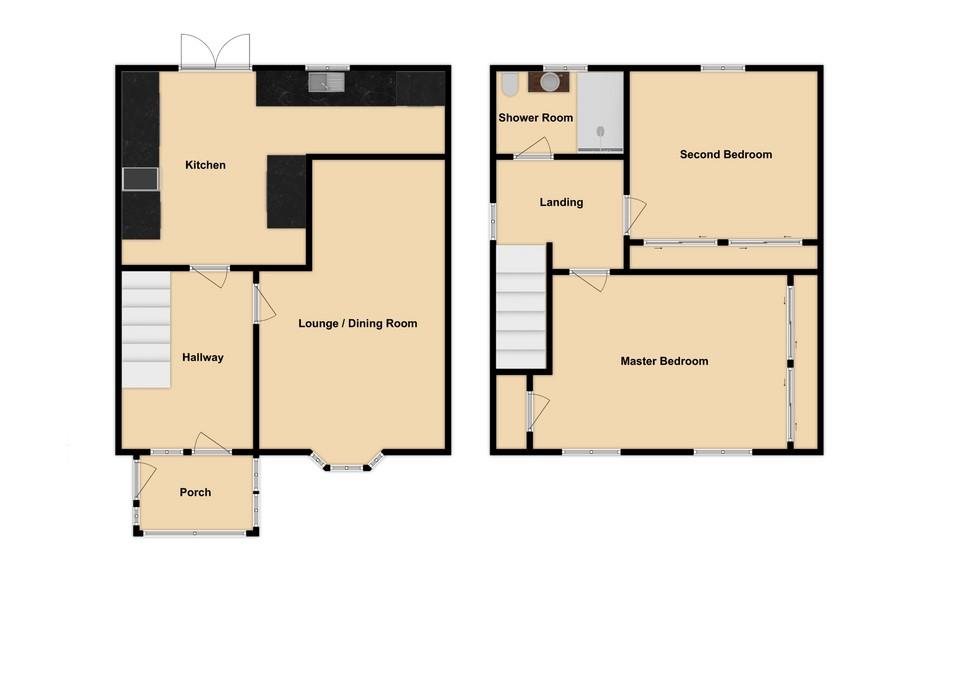Semi-detached house for sale in Lynn Crescent, Cassop, Durham DH6
* Calls to this number will be recorded for quality, compliance and training purposes.
Property features
- Stunning Semi Detached House
- Two Double Bedrooms
- Delightful Lounge
- Contemporary Kitchen
- Eye-Catching Bathroom
- Beautiful Gardens
- Gas Central Heating
- Double Glazing
- Off Street Parking
- No Chain
Property description
An exemplary two bedroom semi detached house ... Hunters are pleased to present to the market this stunning family home which has been subject to recent significant improvements making it one of the most impressive affordable properties on the market in the region. The property features an entrance porch opening into a delightful hallway which provides access into the eye catching lounge and the beautiful contemporary kitchen. To the first floor there are two double bedrooms with outstanding finishes accompanied with a breath-taking family bathroom and wonderful gardens incorporating off street parking facilities. Contact your local Hunters Office for further information and viewings. "No Chain"
Entrance Porch (1.57m x 1.39m (5'1" x 4'6"))
Situated at the front of the home the double glazed porch features an exterior door and a further double glazed door leading into the beautiful hallway.
Hallway
A welcoming area which encapsulates the contemporary theme concurrent throughout the home with laminated flooring, a radiator and stairs to the first floor.
Lounge (4.86m x 3.40m into recess (15'11" x 11'1" into rec)
Situated at the front of the residence, the inspiring lounge offers a stunning partially glazed door complimented with a continuation of the laminated flooring, a lovely fireplace and double glazed bow window overlooking the front grounds.
Kitchen (2.97m x 2.53m (9'8" x 8'3"))
The outstanding kitchen has been redesigned to incorporate the utility area with a beautiful stylish finish absorbing contemporary colour tones, integral appliances to include a microwave oven, an electric oven and a ceramic hob, an automatic dishwasher, a fridge freezer and both a tumble dryer and automatic washing machine. A pair of double glazed patio doors open directly into the private gardens.
Landing
A welcoming area which offers access into both double bedrooms and the family bathroom.
Master Bedroom (3.93m x 2.87m (12'10" x 9'4"))
Located at the front of the property, the impressive bedroom incorporates two double glazed windows and contemporary fitted wardrobes complimenting the laminated flooring.
Second Bedroom (3.20m x 2.63m (10'5" x 8'7"))
Situated at the rear of the property this magnificent second double bedroom features a double glazed window overlooking the gardens, laminated flooring and lovely fitted wardrobes.
Bathroom (2.20m x 1.61m (7'2" x 5'3"))
The upgraded bathroom features a glazed shower enclosure accompanied with a low level W/c and a hand wash basin recessed into a vanity cabinet.
Outdoor Space
There are sizable gardens to the front of the home which have been intersected with off street parking facilities, whilst to the rear, the private gardens have been landscaped to feature a larger than average paved patio area accessed via the patio doors from the kitchen, predominantly lawned gardens and a wonderful pvc panelled storage shed.
Property info
For more information about this property, please contact
Hunters - Peterlee, SR8 on +44 191 511 8698 * (local rate)
Disclaimer
Property descriptions and related information displayed on this page, with the exclusion of Running Costs data, are marketing materials provided by Hunters - Peterlee, and do not constitute property particulars. Please contact Hunters - Peterlee for full details and further information. The Running Costs data displayed on this page are provided by PrimeLocation to give an indication of potential running costs based on various data sources. PrimeLocation does not warrant or accept any responsibility for the accuracy or completeness of the property descriptions, related information or Running Costs data provided here.


























.png)

