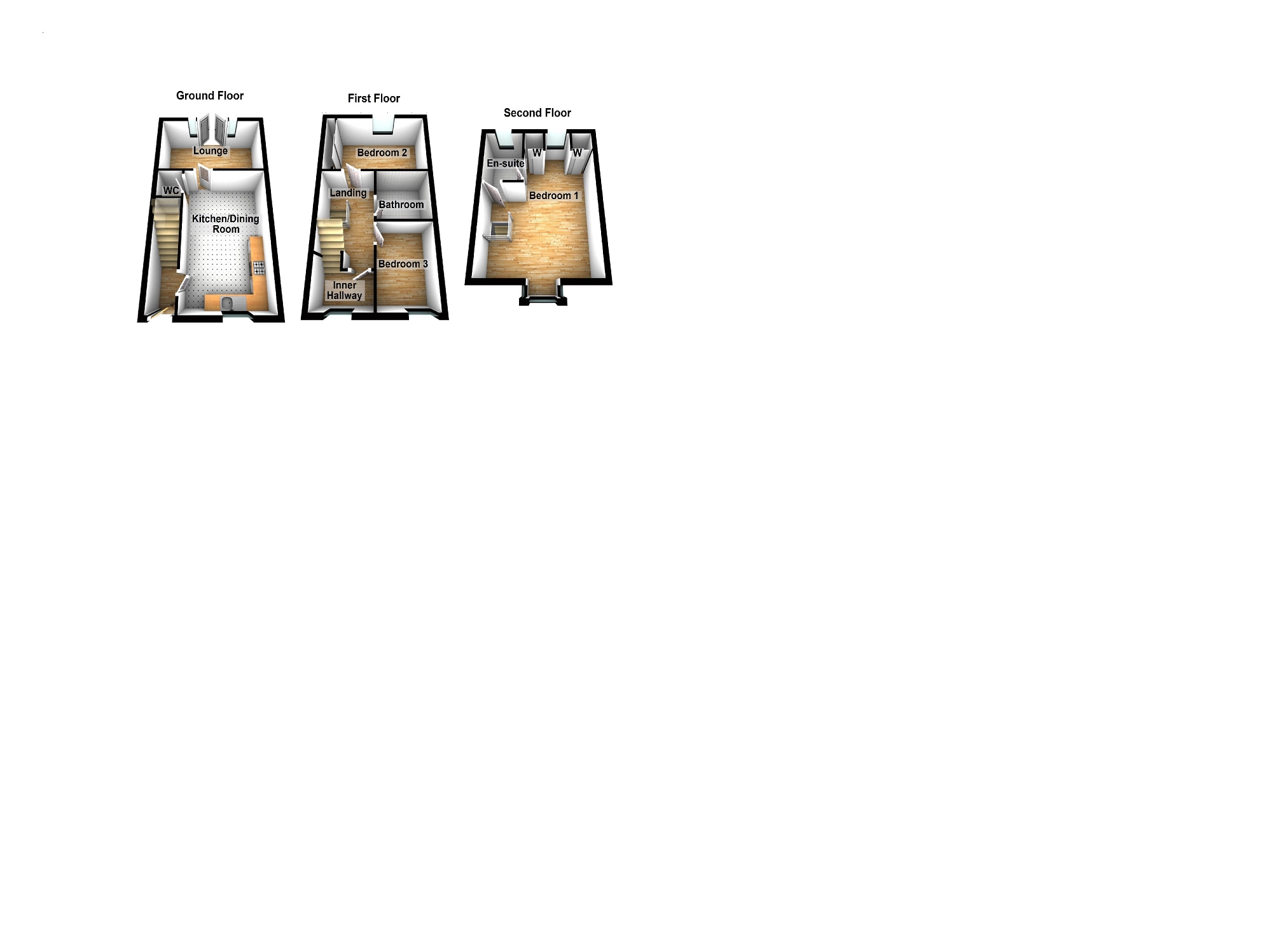Terraced house for sale in Heol Ty Draw, Barry CF62
* Calls to this number will be recorded for quality, compliance and training purposes.
Property features
- Three Storey Mid Terrace Town House
- Three Bedrooms
- Kitchen-Diner
- Cloakroom
- Enclosed Rear Garden
- Two Allocated Parking Spaces
- Close To Local Beaches, Shops & Schools
- Ideal Family Home
- En-Suite To Main Bedroom
- Viewing's Are Highly Recommended, Please Call
Property description
Daniel Matthew Estate Agents are delighted to offer to the market this immaculate three bedroom town house situated on the popular Barry Waterfront Estate. Property comprises to the ground floor, hallway, kitchen/diner, cloakroom and lounge. To the first floor, two bedrooms and family bathroom. To the second floor the main bedroom with ensuite and built in wardrobes. Situated on the Quays side of Barry waterfront a short distance to Barry Island seaside resort with its golden sandy beaches and its train station offering easy access to Barry town and Cardiff city centre with all the amenities they have to offer. The good sheds with its urban high street includes eateries bars and train carriage shops is a short distance away. Viewing's are highly recommended to fully appreciate. Call to book your appointment.
Hallway
Via Composite door with obscured glass panel, fitted carpet, radiator, stairs leading to 1st floor, door leading to:
Kitchen - Dining Room (3.15m x 5.23m (10' 04" x 17' 02"))
UPVC double glazed window to the front aspect, Range of wall and base units with complimentary work surfaces. Wall mounted combi boiler concealed within built in cupboard. Partial tiled, partial painted walls. Integrated electric oven, 4 ring burner gas hob and wall mounted extractor fan. Stainless steel one and a half bowl sink with mixer tap. Space for free standing fridge/freezer. Space and plumbing for washing machine, under stair storage space. Radiator. Space for dining table and chairs.
Cloakroom-w.c (1.57m x 0.84m (5' 02" x 2' 09"))
White two piece suite comprising of low level W/C, pedestal wash hand basin with mixer tap. Tiles above sink, plastered walls & ceiling, Flooring continuation from kitchen/diner wood effect flooring. Radiator
Lounge (3.48m Min x 4.19m (11' 05" Min x 13' 09"))
UPVC Double glazed double patio doors with glass panels either side, rear aspect, leading to rear garden. Fitted Carpet, Radiator, plastered walls and ceiling
Landing
Fitted carpet, Radiator, doors leading to bathroom, bedroom two, three
Bedroom Two (3.45m Max x 3.53m (11' 04" Max x 11' 07"))
UPVC double glazed window front aspect, fitted carpet, plastered ceiling, Wood panelled feature wall, Built in double storage cupboard, additional single storage cupboard, Radiator.
Bathroom (2.16m x 1.65m Min (7' 01" x 5' 05" Min))
Three Piece white suite comprising of bath, with mixer tap, low level W/C and pedestal wash hand basin with mixer tap. Partial tiled partial painted walls, plastered ceiling. Wood effect flooring, Radiator
Bedroom Three (3.25m x 2.16m (10' 08" x 7' 01"))
UPVC Double glazed window front aspect, Partial panelled to dado rail, partial papered walls, plastered ceiling, fitted carpet, radiator.
Landing Two
UPVC Double glazed window front aspect, plastered walls and ceiling, carpeted stairs leading to main floor. Radiator
Bedroom One (4.19m x 7.09m Max (13' 09" x 23' 03" Max))
UPVC double glazed window front aspect. Velux style window rear aspect. Panelled feature main wall. Plastered ceiling. Wall lights. Fitted carpet. Two built in wardrobes, Built in storage within eaves. Two Radiators, door leading to :
En Suite (1.37m x 2.64m (4' 06" x 8' 08"))
Velux style window rear aspect, Three piece suite comprising of walk in double shower with wall mounted mixer shower. Low level W/C and pedestal wash hand basin with mixer tap. Tiling within shower cubicle and half tilled remaining room. Plastered ceiling, wood effect floor. Radiator.
Outside
Rear Garden: Enclosed Fenced boundary. Partially paved partial artificial grass . Outside tap. Gate to the rear to communal lane allowing access to the front of the property.
Front: Two Parking spaces. Decorative stones to the front.
Property info
For more information about this property, please contact
Daniel Matthew Estate Agents, CF62 on +44 1446 380519 * (local rate)
Disclaimer
Property descriptions and related information displayed on this page, with the exclusion of Running Costs data, are marketing materials provided by Daniel Matthew Estate Agents, and do not constitute property particulars. Please contact Daniel Matthew Estate Agents for full details and further information. The Running Costs data displayed on this page are provided by PrimeLocation to give an indication of potential running costs based on various data sources. PrimeLocation does not warrant or accept any responsibility for the accuracy or completeness of the property descriptions, related information or Running Costs data provided here.




























.png)

