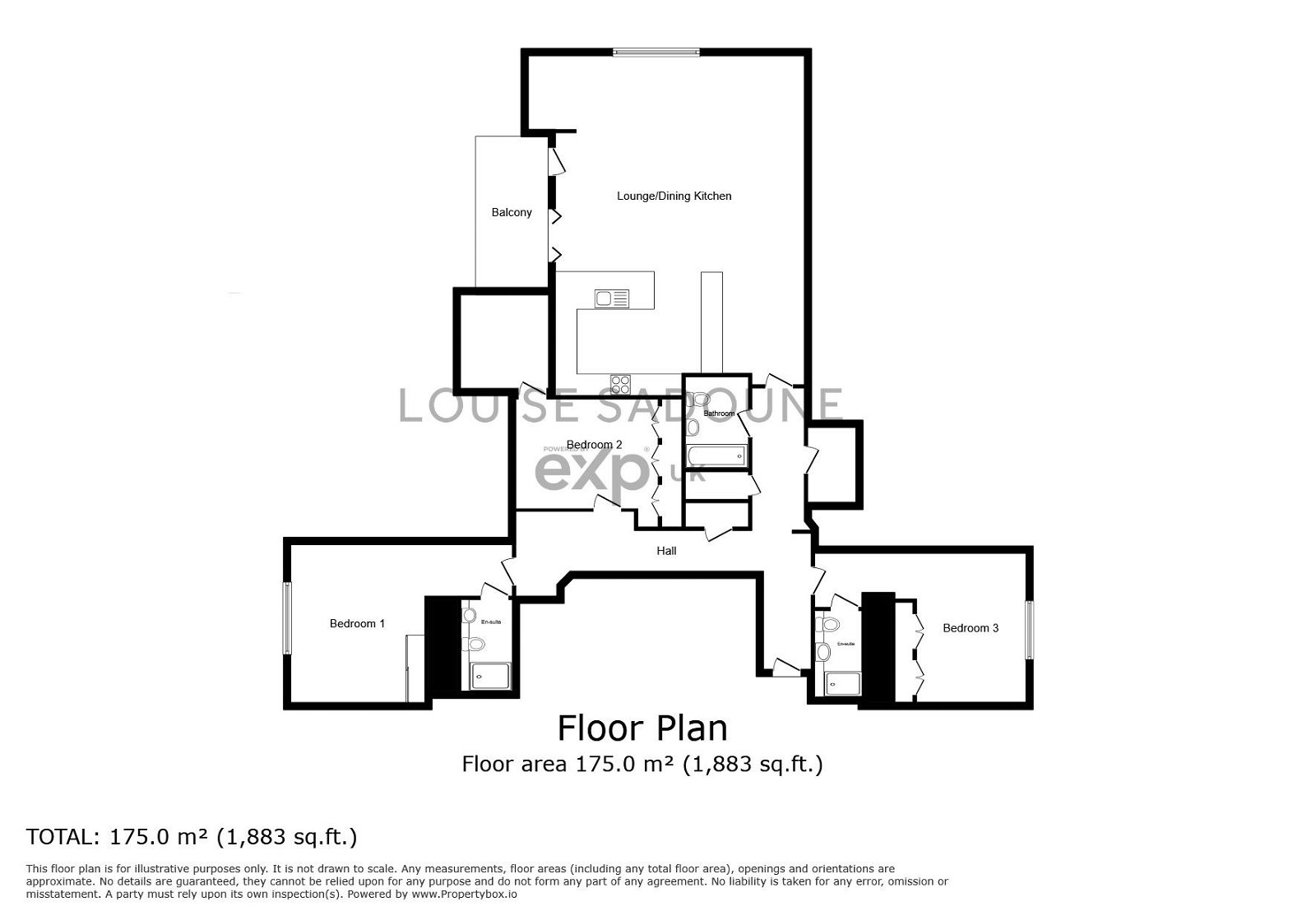Flat for sale in The Residence, Kershaw Drive, Lancaster LA1
* Calls to this number will be recorded for quality, compliance and training purposes.
Utilities and more details
Property features
- Grade II Listed Iconic Building
- Prestigious Development
- Classic Architecture
- Beautifully Modern Interior
- Three Double Bedrooms
- Two En-Suite
- Private Terrace
- Peaceful Views
- Two Allocated Parking Spaces
- Quote Reference LS0829
Property description
Three bedroom penthouse apartment || Iconic Grade II Listed Building || Prestigious Development || Three Double Bedrooms || Two En-Suite Shower Rooms || Two Allocated Parking Spaces || Roof Terrace With Fabulous Views || 1625 sq ft of luxurious living.
Perfectly positioned, this stunning Penthouse apartment, located in the South Wing of The Residence, seamlessly blends classic architecture, steeped in rich Lancaster history and retaining many original features from it's beginning in 1882, with a stylish modern interior creating an outstanding and luxurious home with peaceful yet breathtaking views.
Enter through the main apartment door, located on the third floor, to a light, spacious and appealing Hallway, which beckons you to venture forward to the open plan living & dining space.
Open Lounge/Dining Kitchen (31'5 x 24'10)
Feature Circular stone window offers perfect sky & green field views. A large open room which will comfortably hold large seating furniture and a 6 - 8 seat dining table with ease.
Breakfast bar sections the kitchen area perfectly which offers a plethora of modern wall, drawer & base units, working surfaces, tiled floor, neff oven, hob with extractor and integrated appliances.
Roof Terrace
Bi-fold doors absorb plenty of natural light and lead to the external private roof terrace for al fresco dining or relaxing. Treetop and roof top views with a glimpse of the Ashton Memorial.
Bedroom One (20' x 14')
Natural light provided by triple Sash style windows, fitted wardrobes to one wall whilst still allowing ample space for further freestanding furniture.
En Suite Shower Room
Neutral tiling and decor, wash hand basin, wc and walk in shower cubicle.
Bedroom Two (15' x 11')
Fitted wardrobes to rear wall, two Velux style windows. Door to additional storage area.
Bedroom Three (19'5 x 13'6)
Triple Sash windows, fitted wardrobes with mirror fronted sliding doors.
En Suite Shower Room
Neutral tiling and decor, wash hand basin, wc and walk in shower cubicle.
Bathroom
Contemporary design with grey tiling and contrasting white suite comprising wc, wash hand basin and bath with shower attachment.
Outside
Two allocated parking spaces and visitor parking available.
Previously known as Lancaster Moor Hospital since 1948, The Residence is a beautiful and striking building, now providing luxurious homes set amidst a backdrop of scenic views, stunning external surroundings and opulent internal communal areas.
Council Tax Band: E
EPC Rating: B (83)
Tenure: Leasehold, Ground Rent: £250 per year, Service Charge: £4,956 per year.
Viewing Arrangements: By Appointment via Agent, Quote Reference LS0829
Whilst every effort has been made to ensure the accuracy of these details any measurements are approximate only and information on lease/ground rents are subject to review by the leaseholder. Particulars, descriptions and photographs are given as general guidance. Unless stated otherwise furnishings or appliances are not to be sold with the property. Please be aware that services and appliances have not been tested by the agent. Interested parties should satisfy themselves to the accuracy of information provided and working order of any services or appliances via inspection or survey or other means deemed appropriate with permission of the current owner.
Important Information on Anti-Money Laundering Check
We are required by law to conduct Anti-Money Laundering checks on all parties involved in the sale or purchase of a property. We take the responsibility of this seriously in line with hmrc guidance in ensuring the accuracy and continuous monitoring of these checks. Our partner, Move Butler, will carry out the initial checks on our behalf. They will contact you and where possible, a biometric check will be sent to you electronically only once your offer has been accepted.
As an applicant, you will be charged a non-refundable fee of £30 (inclusive of VAT) per buyer for these checks. The fee covers data collection, manual checking, and monitoring. You will need to pay this amount directly to Move Butler and complete all Anti-Money Laundering checks before your offer can be formally accepted.
You will also be required to provide evidence of how you intend to finance your purchase prior to formal acceptance of any offer.
Some useful measuring guidelines*;
- A standard double bed is 6’3” long x 4’6” wide
- Standard single bed measuring 6’3” long x 3’ wide.
- An average three seat sofa can vary between 5’7” to 7’2” in length, with two seat sofas being typically around 5’5” to 7’3” in length.
- Standard dining table sizes for 4-6 people are suggested as: Rectangular 36”x 60”, Square 36” to 44”, Oval 36”x 56”, Round 44”
*Measuring guidelines are given as general information only and are not to be taken as exact furniture measurements. Please ensure you take accurate furniture and space measurements before committing to any purchase.
Property info
For more information about this property, please contact
eXp World UK, WC2N on +44 330 098 6569 * (local rate)
Disclaimer
Property descriptions and related information displayed on this page, with the exclusion of Running Costs data, are marketing materials provided by eXp World UK, and do not constitute property particulars. Please contact eXp World UK for full details and further information. The Running Costs data displayed on this page are provided by PrimeLocation to give an indication of potential running costs based on various data sources. PrimeLocation does not warrant or accept any responsibility for the accuracy or completeness of the property descriptions, related information or Running Costs data provided here.



























































.png)
