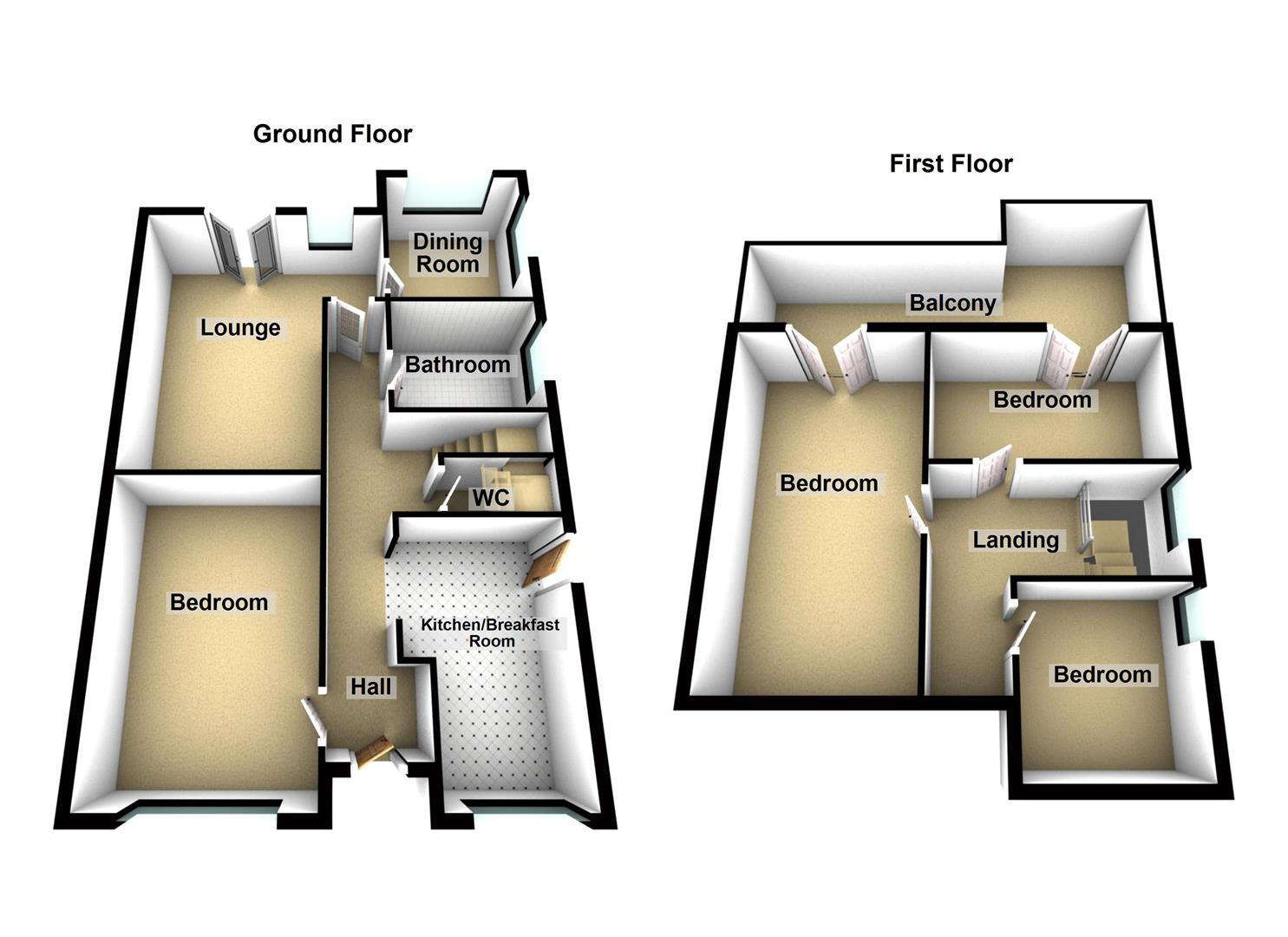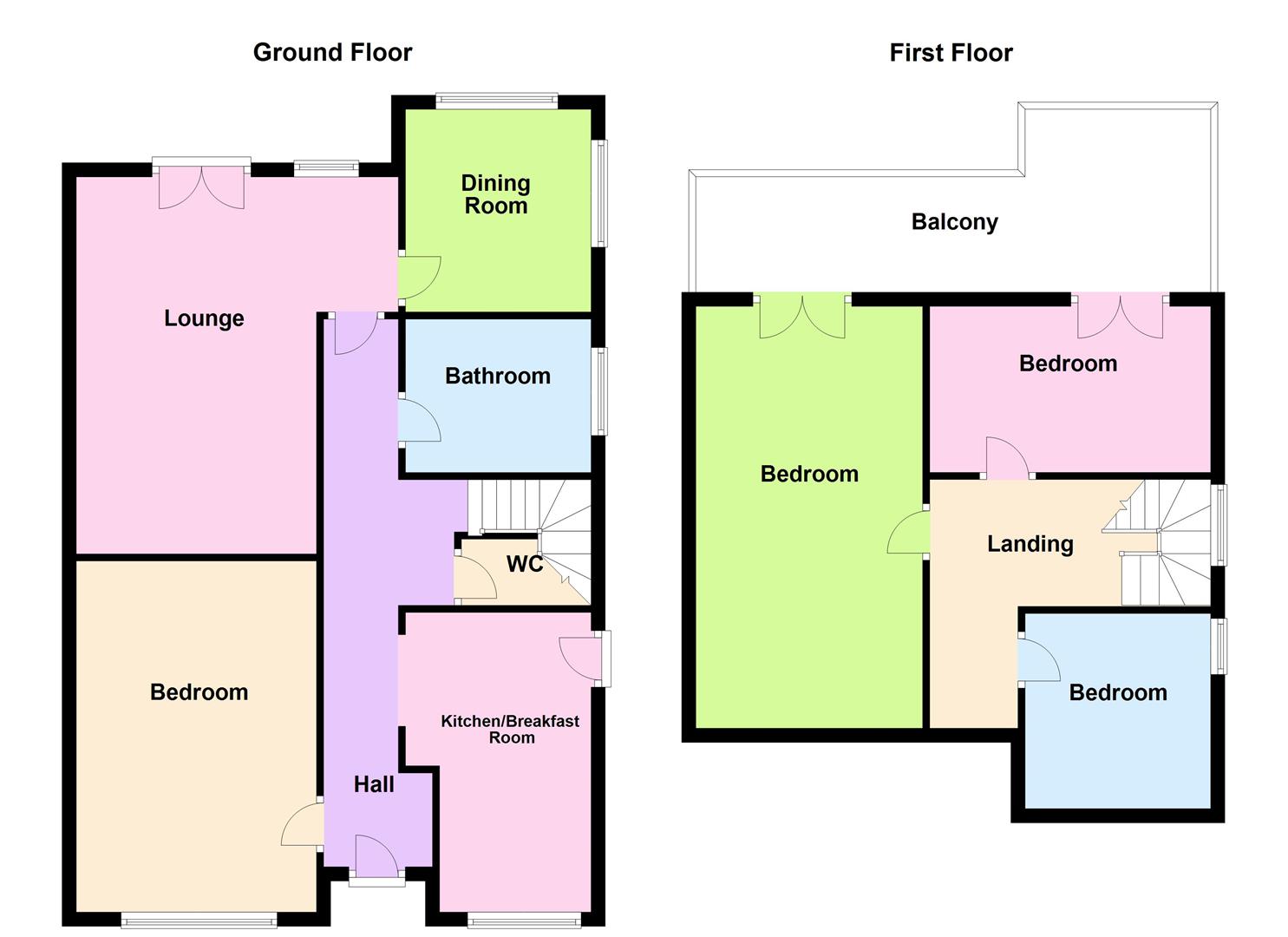Semi-detached bungalow for sale in Oak Tree Crescent, Stalybridge SK15
* Calls to this number will be recorded for quality, compliance and training purposes.
Property features
- Dormer Style Semi Detached Property
- Stunning Views to the Rear
- 2 Reception Rooms and 3 Good Sized Bedrooms plus Box Room
- Balcony off the Rear First Floor Bedrooms
- Modern Breakfast Kitchen with Granite Work Surfaces
- Modern White 4 Piece Bathroom Suite
- Driveway plus Garage
- Well Stock Gardens to Both Front and Rear
- Popular and Convenient Residential Location
- Well Maintained Throughout.
Property description
Having been substantially extended, this larger than average dormer style, semi detached property would suit a wide range of prospective purchasers and enjoys stunning panoramic balcony views from the rear. The property offers flexible accommodation with three good sized bedrooms over the two floors plus further box room.
Stalybridge town centre is within easy reach and provides a range of shopping and recreational amenities. The town centre's bus, train and Metrolink stations provide excellent commuter links to Manchester City Centre and the neighbouring towns. Cheethams Park is close by and for the security conscious the property is fully alarmed.
Contd....
The Accommodation Briefly Comprises:
Entrance Hallway, good sized Living Room with French doors onto the rear garden, separate Dining Room, fully fitted Breakfast Kitchen with built-in appliances, 4 piece suite to the Bathroom, separate WC.
To the first floor there are 2 further good sized Bedrooms (each of which have access onto the rear balcony, there is also a useful Box Room
The property has well stocked tiered gardens to both front and rear. There is also a driveway providing off road parking which leads to a brick built single garage.
The Accommodation In Detail:
Entrance Hallway
Composite style security door, built-in storage cupboard, two central heating radiators
Cloaks/Wc
Low level WC, wash hand basin, tiled floor and walls
Lounge (5.23m reducing to 1.85m x 4.09m reducing to 3.25m)
Feature wall mounted contemporary fire, uPVC double glazed French doors onto the rear garden, uPVC double glazed window, central heating radiator
Dining Room (2.79m x 2.67m (9'2 x 8'9))
Two uPVC double glazed windows, central heating radiator
Bathroom (2.90m x 2.08m (9'6 x 6'10))
White suite having tiled panel bath with mixer shower tap attachment, separate shower cubicle, low level WC, pedestal wash hand basin, fully tiled, tiled floor, heated chrome towel rail/radiator, uPVC double glazed window
Breakfast Kitchen (4.19m reducing to 2.01m x 2.87m reducing to 2.11m)
One and a half bowl inset sink unit with granite work surfaces, a range of wall and floor mounted units, five ring gas hob with chimney hood over, integrated oven, integrated dish washer, integrated fridge/freezer, part tiled, tiled floor, composite style security door, uPVC double glazed window
Bedroom (1) (4.98m x 3.25m (16'4 x 10'8))
Full range of fitted wardrobes, uPVC double glazed window, central heating radiator
First Floor:
Landing
UPVC double glazed window, built-in storage cupboard
Bedroom (2) (5.41m x 3.30m (part restricted headroom) (17'9 x 1)
UPVC double glazed French doors onto the rear balcony, central heating radiator
Bedroom (3) (3.89m x 2.13m (part restricted headroom) (12'9 x 7)
UPVC double glazed window and door which leads onto the rear balcony, central heating radiator
Box Room (2.79m x 2.72m (part restricted headroom) (9'2 x 8')
UPVC double glazed window, eaves storage, central heating radiator
Externally:
The property has well stocked tiered gardens to both front and rear with decked sections to the rear garden.
There is a driveway providing off road parking and leading to a brick built Garage with power and lighting
Property info
Oak Tree Crescent 3D.Jpg View original

Oak Tree Crescent, Stalybridge - All Floors.Jpg View original

For more information about this property, please contact
WC Dawson & Son, SK15 on +44 161 937 6395 * (local rate)
Disclaimer
Property descriptions and related information displayed on this page, with the exclusion of Running Costs data, are marketing materials provided by WC Dawson & Son, and do not constitute property particulars. Please contact WC Dawson & Son for full details and further information. The Running Costs data displayed on this page are provided by PrimeLocation to give an indication of potential running costs based on various data sources. PrimeLocation does not warrant or accept any responsibility for the accuracy or completeness of the property descriptions, related information or Running Costs data provided here.






























.png)

