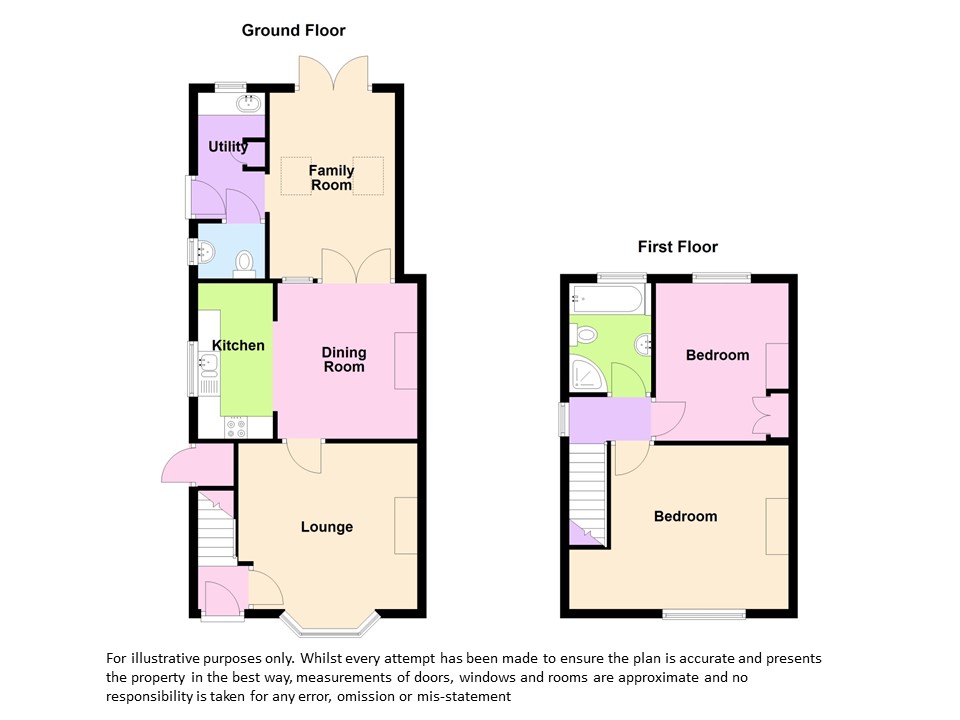Semi-detached house for sale in Smorrall Lane, Bedworth, Warwickshire CV12
* Calls to this number will be recorded for quality, compliance and training purposes.
Property features
- Very well presented home
- Established rear garden
- Off road parking
- Popular residential area
- Dg & GCH
Property description
Russell Cope are pleased to market this very well presented & extended Semi detached house in a popular residential area of Bedworth. Within easy access of Bedworth Town Centre & with good Motorway links. The property has been finished to a high standard & viewings are highly recommended. Property comprises: Entrance hall, lounge, kitchen/dining room, utility room, 2nd ground floor reception room (currently being used as a ground floor bedroom), guest cloakroom, two first floor bedrooms, bathroom, well established & attractive rear garden & front driveway providing off road parking for two vehicles
Freehold, council tax band: B, EPC rating tbc
Entrance hall UPVC composite door, laminate flooring, central heating radiator
lounge 14' 0" x 12' 11" (4.28m x 3.948m) UPVC double glazed bay window to front aspect, feature fireplace with gas fire, laminate flooring, central heating radiator
kitchen 16' 10" x 11' 2" (5.147m x 3.429m) UPVC double glazed window to side aspect, fitted with a range of white wooden shaker style wall cupboards & base units with complementary wooden worktop, tiled to splash back areas, fitted electric oven & gas hob with chrome extractor above, stainless steel 1.5 sink unit with chrome tap, plumbing for dishwasher, space for fridge/freezer, laminate flooring, central heating radiator
dining room UPVC French doors leading to 2nd reception room, laminate flooring, decorative fireplace, central heating radiator,
utility room UPVC double glazed window to rear aspect, fitted with wooden storage cupboards & base unit, corner round sink unit & chrome tap, complementary worktop, plumbing for washing machine, laminate flooring, central heating radiator
ground floor bedroom/reception room 13' 7" x 8' 10" (4.165m x 2.710m) UPVC French doors leading to rear garden, laminate flooring, central heating radiator, two Velux veiling lights, door leading to ground floor cloakroom
guest claokroom UPVC double glazed window to side aspect, low level w.c, wash hand basin with chrome tap set into vanity, laminate flooring, central heating radiator
stairs & landing UPVC double glazed window to side aspect, fitted carpet, access to loft space
bedroom one 14' 3" x 10' 10" (4.358m x 3.318m) UPVC double glazed window to front aspect, laminate flooring, central heating radiator, decorative wall panelling
bedroom two 11' 4" x 9' 8" (3.470m x 2.964m) UPVC double glazed window to rear aspect, fitted carpet, central heating radiator
bathroom 8' 5" x 5' 11" (2.568m x 1.828m) UPVC double glazed window to rear aspect, panelled bath, separate shower, pedestal wash hand basin, low level w.c, vinyl flooring, central heating radiator
rear garden Very attractive rear garden, wooden gate giving side access from the front driveway, borders with mature planting & trees, paved pathways, lawn area, gravel area, fenced & hedge boundaries, decorative pond & decking area, timbre garden shed, greenhouse, workshop
front driveway Block paved driveway providing parking for two vehicles, fenced boundaries, wooden gate giving access to rear garden
Property info
For more information about this property, please contact
Russell Cope, CV12 on +44 24 7511 9648 * (local rate)
Disclaimer
Property descriptions and related information displayed on this page, with the exclusion of Running Costs data, are marketing materials provided by Russell Cope, and do not constitute property particulars. Please contact Russell Cope for full details and further information. The Running Costs data displayed on this page are provided by PrimeLocation to give an indication of potential running costs based on various data sources. PrimeLocation does not warrant or accept any responsibility for the accuracy or completeness of the property descriptions, related information or Running Costs data provided here.



































.png)