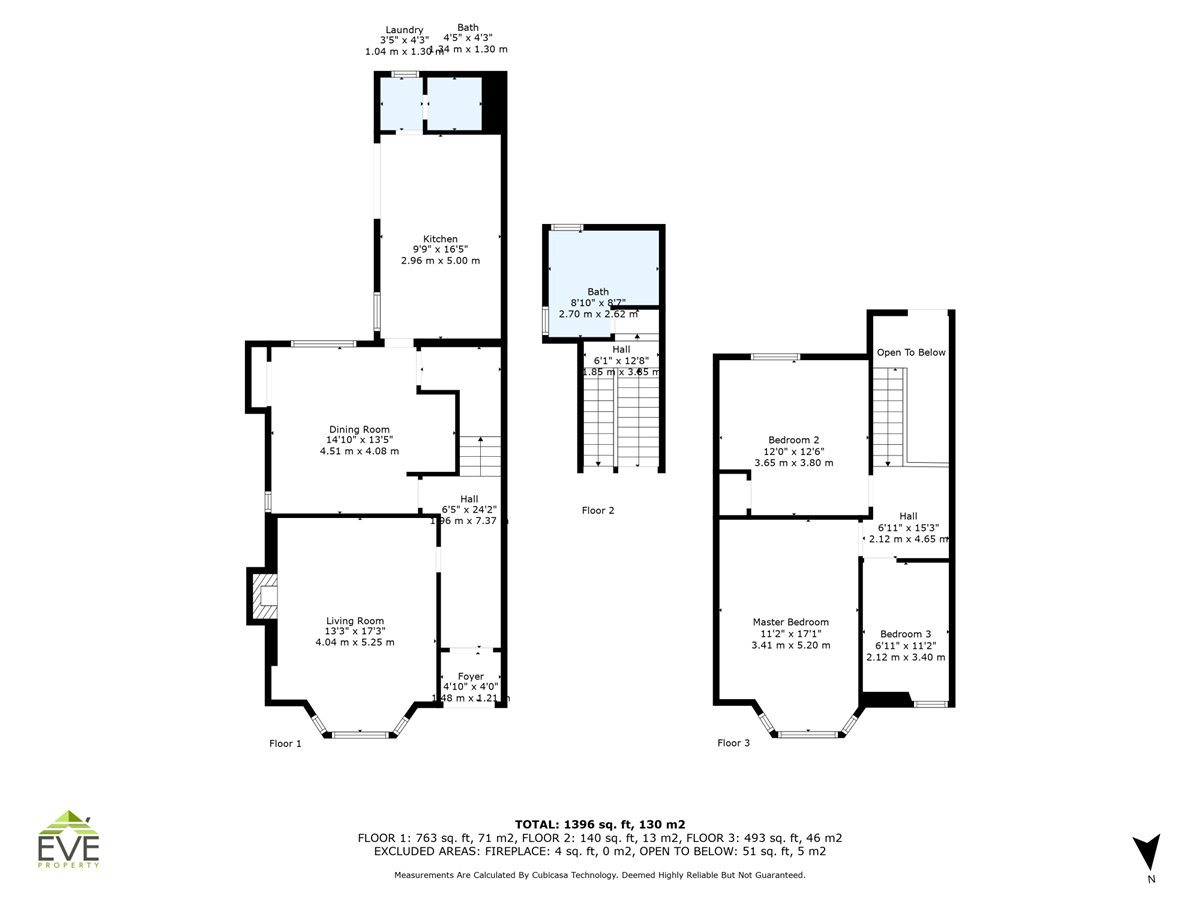Semi-detached house for sale in Stafford House, Stirling Road, Dumbarton G82
* Calls to this number will be recorded for quality, compliance and training purposes.
Property features
- Three bedroom semi detached villa
- Double driveway to rear of property
- Newly fitted stylish kitchen
- Dining room / additional family room on lower level
- Downstairs W/C and laundry room
- Sought after dumbarton location
- Large enclosed rear gardens
- Close to rail links to glasgow city centre
- Close to local supermarkets, shops and cafes
- Walking distance to nursery, primary and secondary schooling
Property description
EVE Property are delighted to present to the open sales market a beautiful three bedroom traditional style sandstone semi detached villa in the ever popular Stirling Road, Dumbarton. Exceptionally rarely available, Stafford House has been impeccably curated by the current owners, creating an unmatched blend of traditional and contemporary styling and, as such, we would anticipate significant interest in those looking to settle in a truly unique property within this particular location. Schedule your viewing appointment today to avoid missing a fabulous opportunity!
EVE Property are delighted to present to the open sales market a beautiful three bedroom traditional style sandstone semi detached villa in the ever popular Stirling Road, Dumbarton. Exceptionally rarely available, this beautiful family home has been impeccably curated by the current owners, creating an unmatched blend of traditional and contemporary styling and, as such, we would anticipate significant interest in those looking to settle in a truly unique property within this particular location. Schedule your viewing appointment today to avoid missing a fabulous opportunity!
Stafford House offers a generous sized plot with secure gates to the rear of the property providing access to a multi car private driveway and spacious enclosed mature gardens.
Presented in very good condition throughout, the lower level of the property comprises entrance vestibule leading to spacious reception hallway and further to the traditional lounge. The living room to the front is replete with natural light from the large triplicate bay window formation, with light sage walls, bright white cornicing, and beautiful bespoke faux fire surround fuse beautifully with the mid-oak solid wood flooring and highlight the rooms plentiful features. An additional family / dining room is accessible from the hallway which has been freshly decorated in modern tones and finished with sold wood parquet flooring that continues to the kitchen. The dining room affords lovely views of the rear garden, whilst also giving access to the spacious kitchen.
The newly fitted kitchen has been thoughtfully and imaginatively designed and fitted with high quality materials and appliances, giving the space all of the equipment to cope with the demands of modern life without compromising on style. The patio doors provides abundant additional light as well as giving tranquil views of the rear gardens. The kitchen is fitted with shaker style cabinets, wall units are finished in light grey and the floor units finished in striking navy - the light coloured worktop, dual Belfast white ceramic sink, parquet flooring and white metro tile splashback, complements the cupboards and gives the room a clean, linear finish. A Quooker Tap for instant boiled water, downlights and subtle warm white lighting fixed under the wall and floor cabinets are further high end convenient additions. This stylish kitchen is equipped with a stunning range cooker in silver with matching splashback and extractor hood, integrated dishwasher, as well as an American style fridge freezer (all included in sale). The beautiful kitchen is further complimented with fresh décor, fully tiled splash back and is perfect for modern family living, with feature patio doors that open directly to the secluded, enclosed rear gardens.
Off the kitchen is a handy utility room with space and servicing for a washing machine. Also located on the lower level is a stylish cloakroom with low flush WC, matching vanity unit and heated towel rail.
On the half landing is a large family bathroom comprising low flush WC, wash hand basin, corner bath all finished in white porcelain, with a quadrant shower enclosure fitted with thermostatically controlled shower. The Bathroom is fully tiled in neutral warm grey tone, with ceramic tiling to the floor for easy maintenance.
The upper level of the property offers three generous sized bedrooms with carpet flooring throughout. The master bedroom and adjoining second bedroom both have the added bonus of fully fitted wardrobes, without compromising the rooms plentiful space. The attic is fully floored and can be accessed by ladders from the upper hallway - currently used as storage.
Further enhancements include gas central heating, double glazing and live CCTV with intruder alarm - which will all be left for the new occupiers to use.
The property is conveniently placed on Stirling Road, Dumbarton and a short walk from Dumbarton East rail station offering direct rail links to Helensburgh, Balloch, Glasgow and Edinburgh. Dumbarton is a short journey from Loch Lomond and Balloch Country Park where a variety of restaurants and leisure activities can be found. Shopping facilities to be found in Dumbarton and nearby Helensburgh and Clydebank. The A82 road links provide access to the Erskine Bridge, Glasgow and M8 network.
Property info
For more information about this property, please contact
EVE Property, G13 on +44 141 376 7942 * (local rate)
Disclaimer
Property descriptions and related information displayed on this page, with the exclusion of Running Costs data, are marketing materials provided by EVE Property, and do not constitute property particulars. Please contact EVE Property for full details and further information. The Running Costs data displayed on this page are provided by PrimeLocation to give an indication of potential running costs based on various data sources. PrimeLocation does not warrant or accept any responsibility for the accuracy or completeness of the property descriptions, related information or Running Costs data provided here.














































.png)
