Semi-detached house for sale in Birklands Drive, Hull HU8
* Calls to this number will be recorded for quality, compliance and training purposes.
Property features
- Beautiful and Ready to View
- A Lovely Modern Fitted Kitchen
- Double Length Garage
- Contemporary Bathroom
- Three Bedrooms (All Fitted)
- Lounge
- This Property Must be Seen to Fully Appreciate All it has to Offer!
- A Superb Extended Family Home
- Positioned on the Highly Regarded Birklands Drive
- Large Beautifully Maintained Rear Garden
- Block Paving to Front for Off Road Parking
- A Stunning Family Room Open Plan to Dining Area and Kitchen
- Shared Drive leading to Garage
Property description
***an amazing three bed extended semi detached family home - beautifully presented and ready to move into - large well maintained rear garden - double length garage - off road parking - what more do you need? - arrange A viewing today!***
Zest would like to welcome you to this stunning semi-detached house on the highly regarded Birklands Drive, Hull. This superb extended family home boasts a modern fitted kitchen, contemporary bathroom, and three beautifully fitted bedrooms, making it a must-see property. With a lovely lounge plus a stunning family room which is open plan to the dining area and kitchen making it perfect for entertaining or relaxing with family and friends. The large beautifully maintained rear garden offers a serene retreat, while the block paving to the front provides convenient off-road parking. The double-length garage and shared drive add to the practicality and convenience of this property.
This property presents an exceptional opportunity to embrace a contemporary and harmonious lifestyle. Dont miss the chance to fully appreciate all that this home has to offer. Schedule a viewing today and make this beautiful property your own!
EPC rating - to follow
council tax band - C
council tax band - C
Mains - sewage, water, gas and electric
Entrance Hall
A lovely entrance to this stunning home with laminate flooring, uPVC double glazed entrance door, carpeted stairs leading to the first floor, under stairs storage cupboard and radiator.
Downstairs WC
With laminate flooring, low level WC and extractor fan.
Lounge
A lovely and naturally light lounge with laminate flooring, feature fireplace with gas fire, uPVC double glazed bay window to the front elevation and radiator.
Open Plan Sitting Room/Family Room
With laminate flooring, marble features fireplace with gas fire, radiator and open plan to..
Dining Area
The dining area is open plan to the modern fitted kitchen and family room with laminate flooring, uPVC double glazed French doors and side panels leading out to the rear garden and Velux windows.
Modern Fitted Kitchen
A beautiful modern fitted kitchen with laminate flooring, a range of base, wall and drawer cabinets with quartz work surfaces over, matching plash-back and incorporating a breakfast bar, inset sink with mixer tap, Neff induction hob with extractor over, Neff double electric oven, integrated automatic washing machine, fridge, freezer and wine cooler, Velux window, uPVC double glazed window to the side elevation and spot lights.
Landing
With carpet to flooring, stain glass window to the side elevation and access to loft space with pull down ladder.
Contemporary Bathroom
A lovely contemporary bathroom with vinyl tiled flooring, fully tiled walls, panelled bath with shower over, shower screen, hand wash basin set on vanity unit, low level WC, heated towel rail, uPVC double glazed window to the rear elevation and spot lights.
Bedroom One
A double bedroom with carpet to flooring, uPVC double glazed bay window to the front elevation, seating and storage into bay, radiator, fitted wardrobes and coving to ceiling.
Bedroom Two
A double bedroom with carpet to flooring, uPVC double glazed window to the rear election, radiator, fitted wardrobes incorporating dressing table and coving to ceiling.
Bedroom Three
With carpet to flooring, uPVC double glazed window to the front elevation, radiator and fitted wardrobe and desk/dressing table.
Front Of Property
To the front of the property there is block paving offering off road parking and double wrought iron gates five access to a shared drive leading to the double length garage and side gate giving access to the rear garden.
Rear Garden
A superb size and beautifully maintained rear garden laid mainly to lawn with an array of trees, plants and shrubs. There are 3 seating areas ideal for enjoying the summer months and timber fencing and side gate forms the rear boundary.
Garage
A double length brick built garage with double doors to the front, power supply and electric, 2 windows to the side elevation and uPVC double glazed side door.
Property info
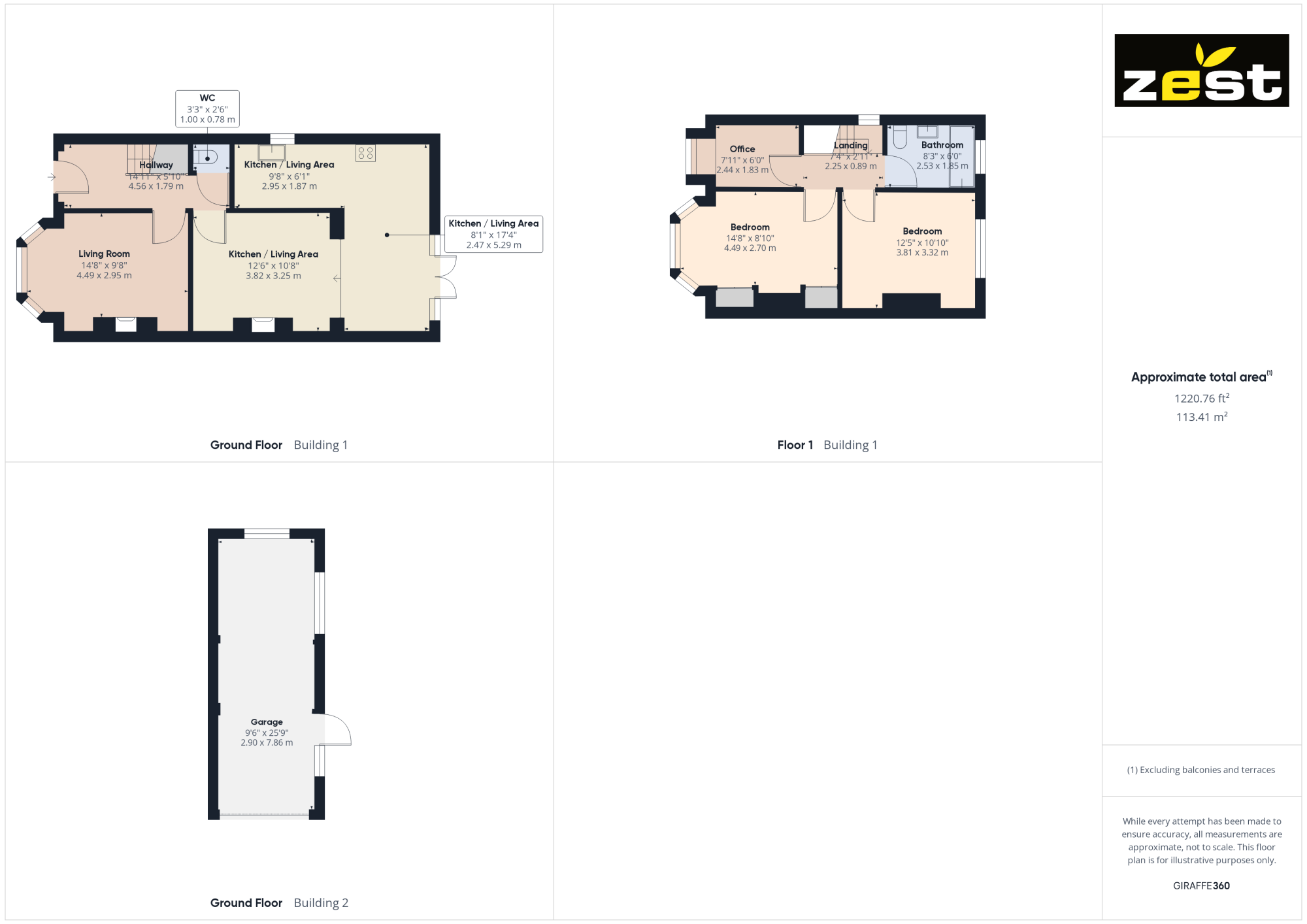
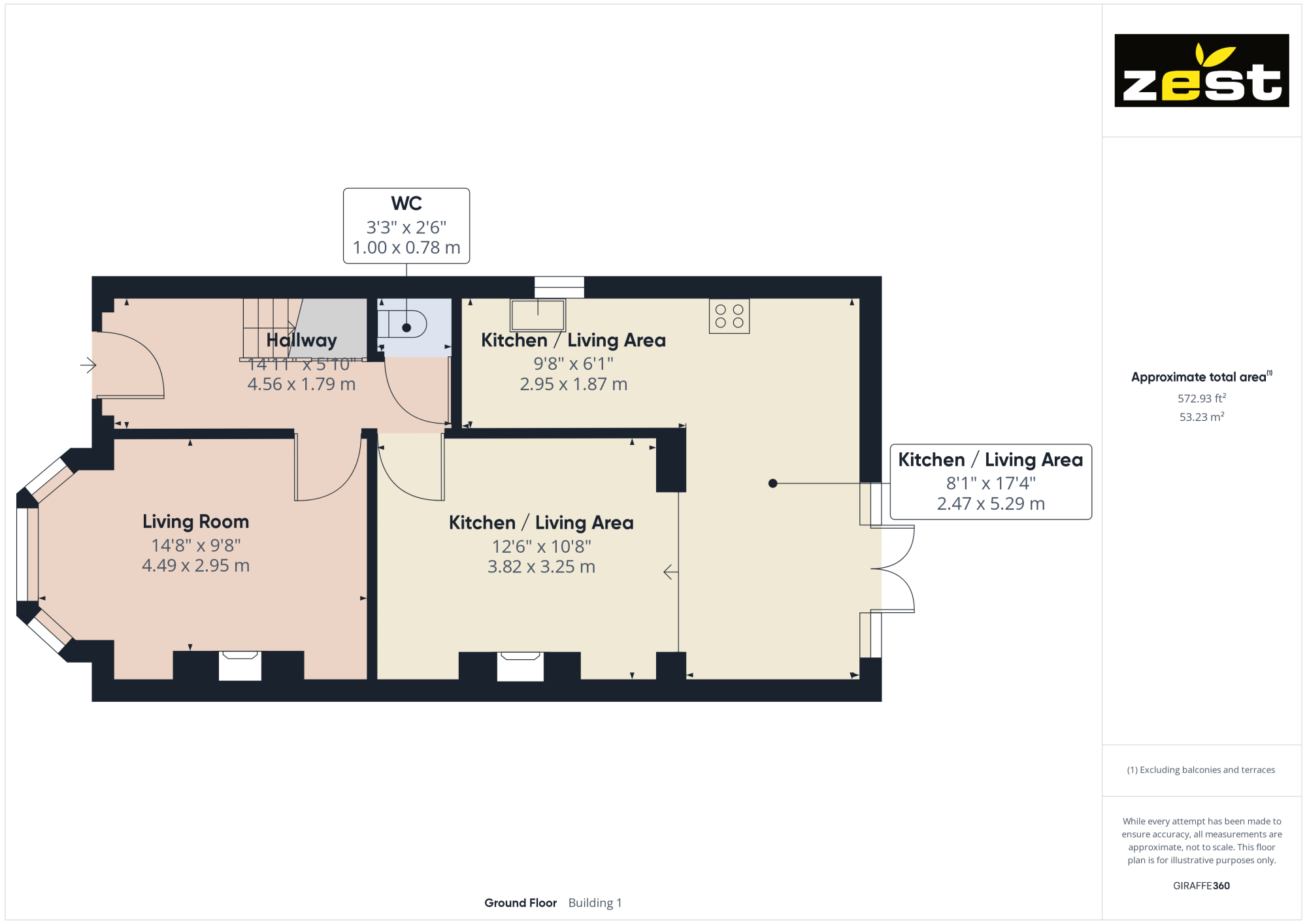
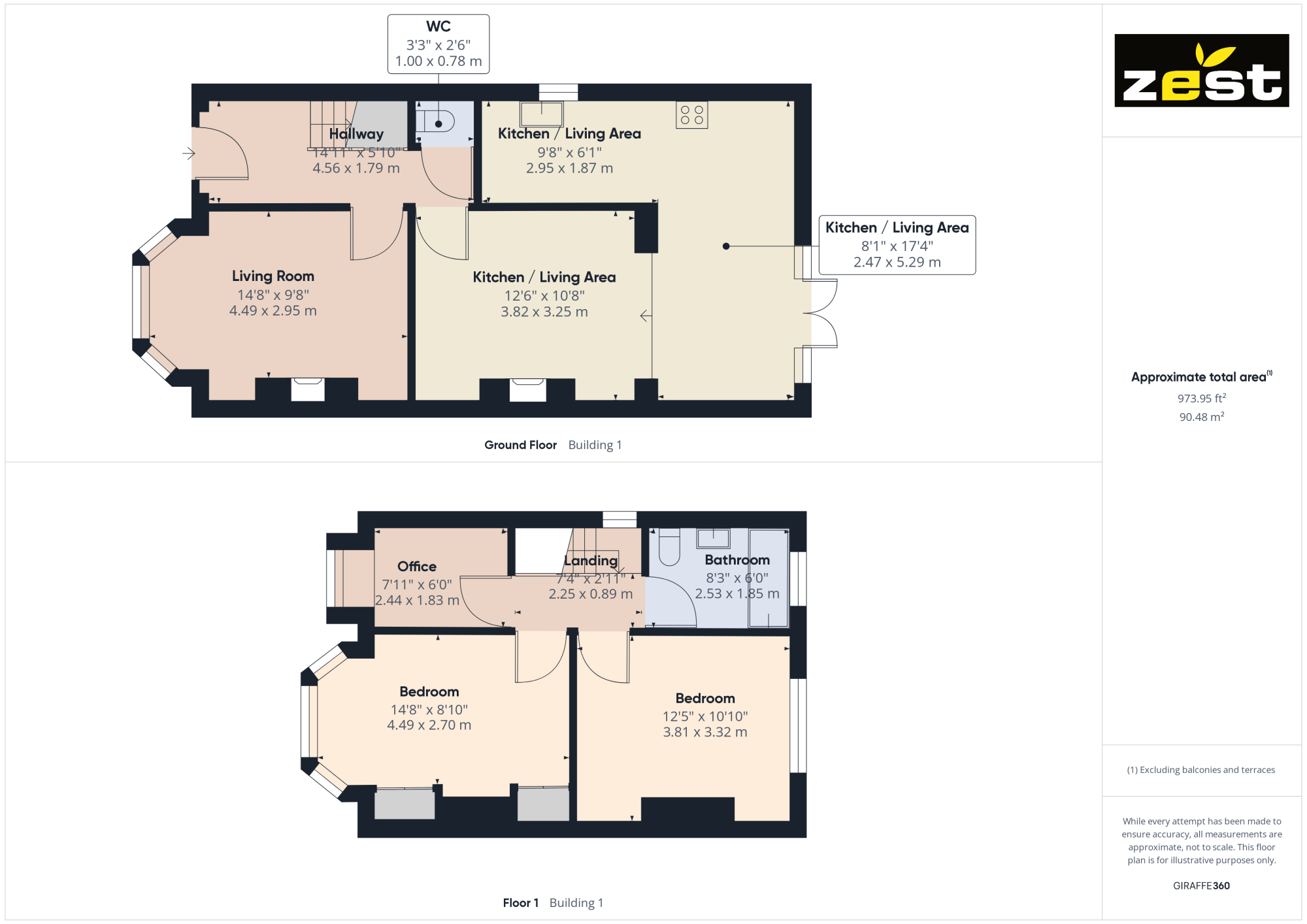
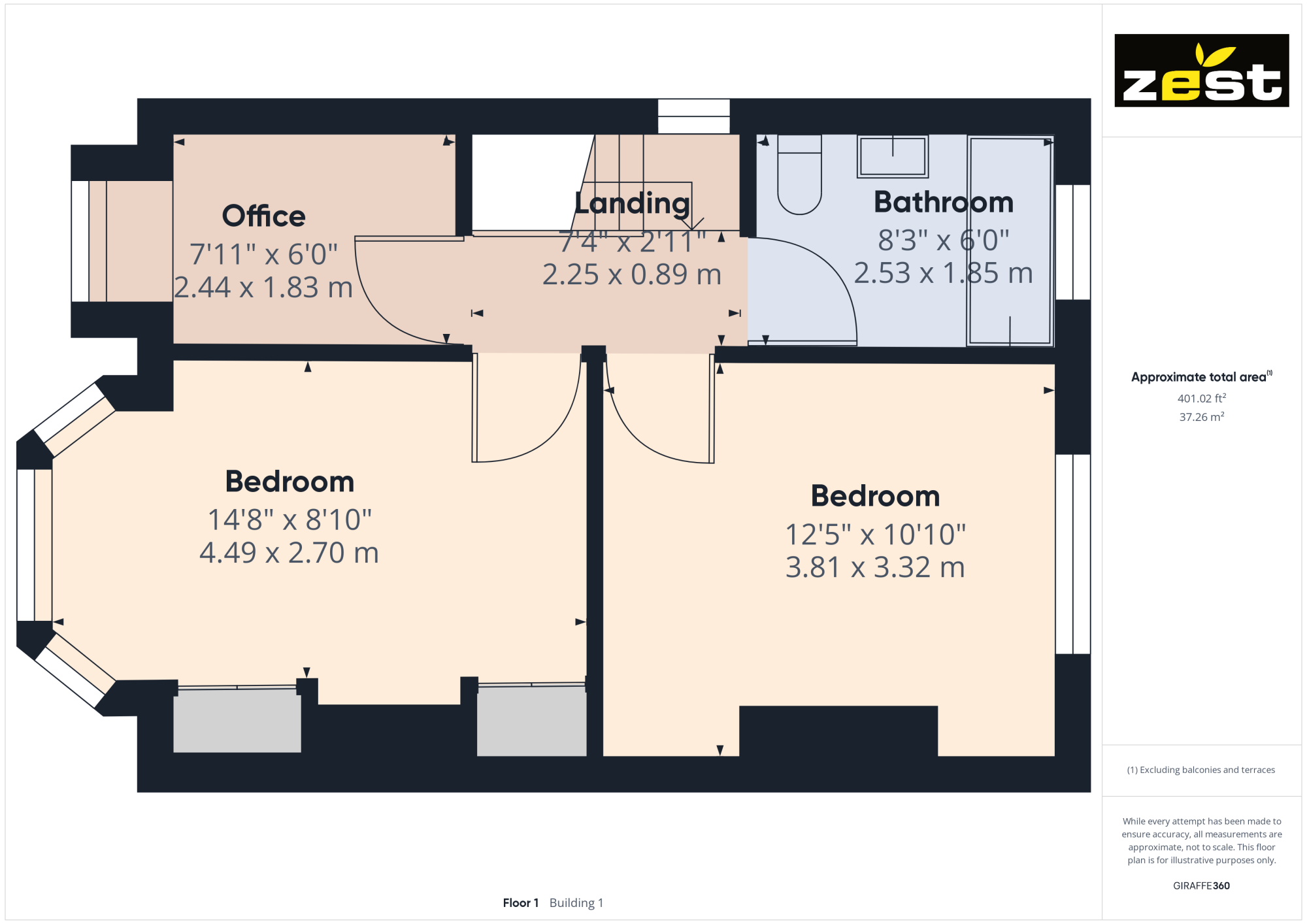
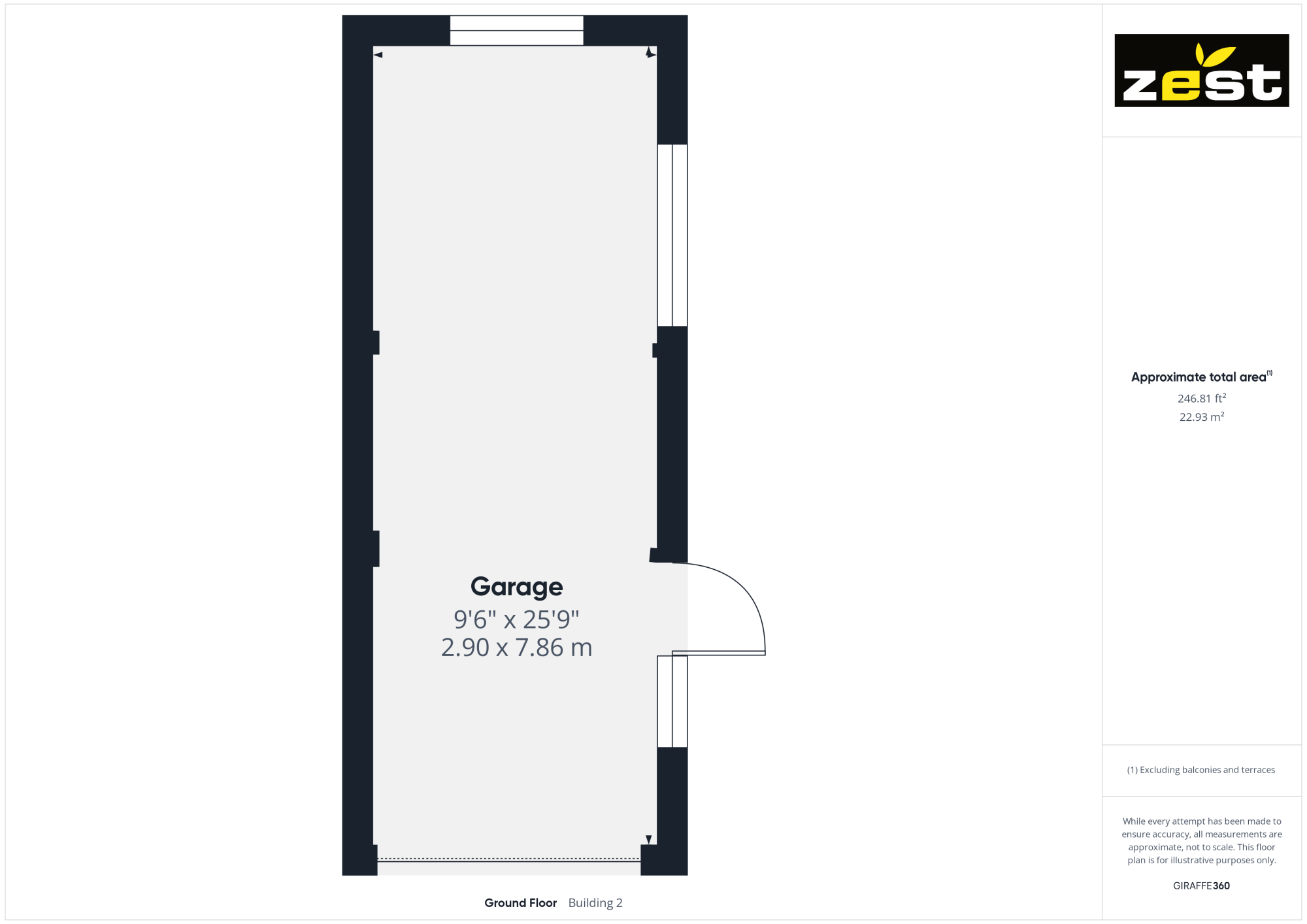
For more information about this property, please contact
Zest, HU8 on +44 1482 763684 * (local rate)
Disclaimer
Property descriptions and related information displayed on this page, with the exclusion of Running Costs data, are marketing materials provided by Zest, and do not constitute property particulars. Please contact Zest for full details and further information. The Running Costs data displayed on this page are provided by PrimeLocation to give an indication of potential running costs based on various data sources. PrimeLocation does not warrant or accept any responsibility for the accuracy or completeness of the property descriptions, related information or Running Costs data provided here.






































.png)

