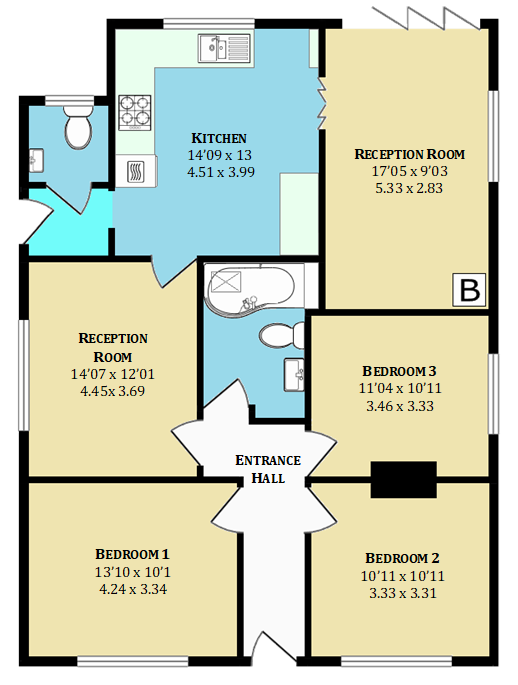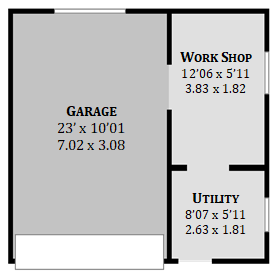Detached bungalow for sale in Testwood Avenue, Southampton SO40
* Calls to this number will be recorded for quality, compliance and training purposes.
Property features
- Private garden
- Single garage
- Off street parking
- Central heating
- Double glazing
Property description
| detached bungalow | 3 double bedrooms | two reception rooms | rear aspect modern kitchen – breakfast room | modern family bathroom | separate WC | detached garage & work shop | double glazed windows | gas central heating | ample off road parking | no forward chain |
front: Open to the front boundary, gravelled frontage offering parking off road, with covered entrance to the front of the property, opening to the side and a tarmaced driveway offering additional parking off road and continuing to the side of the dwelling and leading to the detached garage and access into the rear garden. Front door into;
entrance hall: Textured ceiling, radiator, access to the loft, engineered wooden laminate flooring and doors to;
bedroom 1: Smooth ceiling, double glazed window to the front aspect, radiator and carpet fitted.
Bedroom 2: Smooth ceiling, double glazed window to the front aspect, radiator and carpet fitted.
Bedroom 3: Textured ceiling, double glazed window to the side aspect, radiator and laminate flooring.
Bathroom: Smooth ceiling, tiled laminate flooring, low level WC, wash basin, enclosed corner bath with mixer shower and curtain rail fitted above. Feature vaulted ceiling with double glazed Velux window above the bath area. Part tiled surrounds.
Reception room: Smooth ceiling, double glazed window to the side aspect, engineered wooden laminate flooring, two radiators and door to;
kitchen: Textured ceiling, double glazed window to the rear, vertical radiator, tiled effect laminate flooring, access to loft space, doorway through to side lobby area and bi folding wooden doors to the side into the 2nd reception room. Granite work surfaces with units and drawers to the base level with further matching eye level units, 1 ½ bowl sink, space for fridge/freezer, integrated dishwasher, gas hob, oven and grill. Central seating area with a wooden topped surface.
Side lobby/WC: Double glazed door to the side/driveway and door to separate WC with part tiled walls, vinyl flooring, wash basin, low level WC and obscure double glazed window to the rear aspect.
2nd reception room: Smooth ceiling, double glazed window to the side aspect and aluminium double glazed bi – fold doors to the rear/garden. Radaitor. Laminate flooring. Gas boiler concealed to corner at eye level.
Outside / rear garden: Gravelled area to the base of the property with access to the garage/workshop. There is a patio area with base level brick wall and a covered timber pergola, Rockery water feature and the remainder laid to lawn and enclosed with a variety of shrubs, plants and trees.
The garage has an up and over door, power and lighting fitted along with access to the workshop and utility with sink unit, space and plumbing for washing machine and dryer.
Council tax band: D – nfdc
construction: Brick
mains: Water, Gas, Drainage & Electric
heating: Gas Central Heating
mobile: All Major Providers
Property info
For more information about this property, please contact
Hamwic Independent Estate Agents, SO40 on +44 23 8234 9942 * (local rate)
Disclaimer
Property descriptions and related information displayed on this page, with the exclusion of Running Costs data, are marketing materials provided by Hamwic Independent Estate Agents, and do not constitute property particulars. Please contact Hamwic Independent Estate Agents for full details and further information. The Running Costs data displayed on this page are provided by PrimeLocation to give an indication of potential running costs based on various data sources. PrimeLocation does not warrant or accept any responsibility for the accuracy or completeness of the property descriptions, related information or Running Costs data provided here.










































.png)
