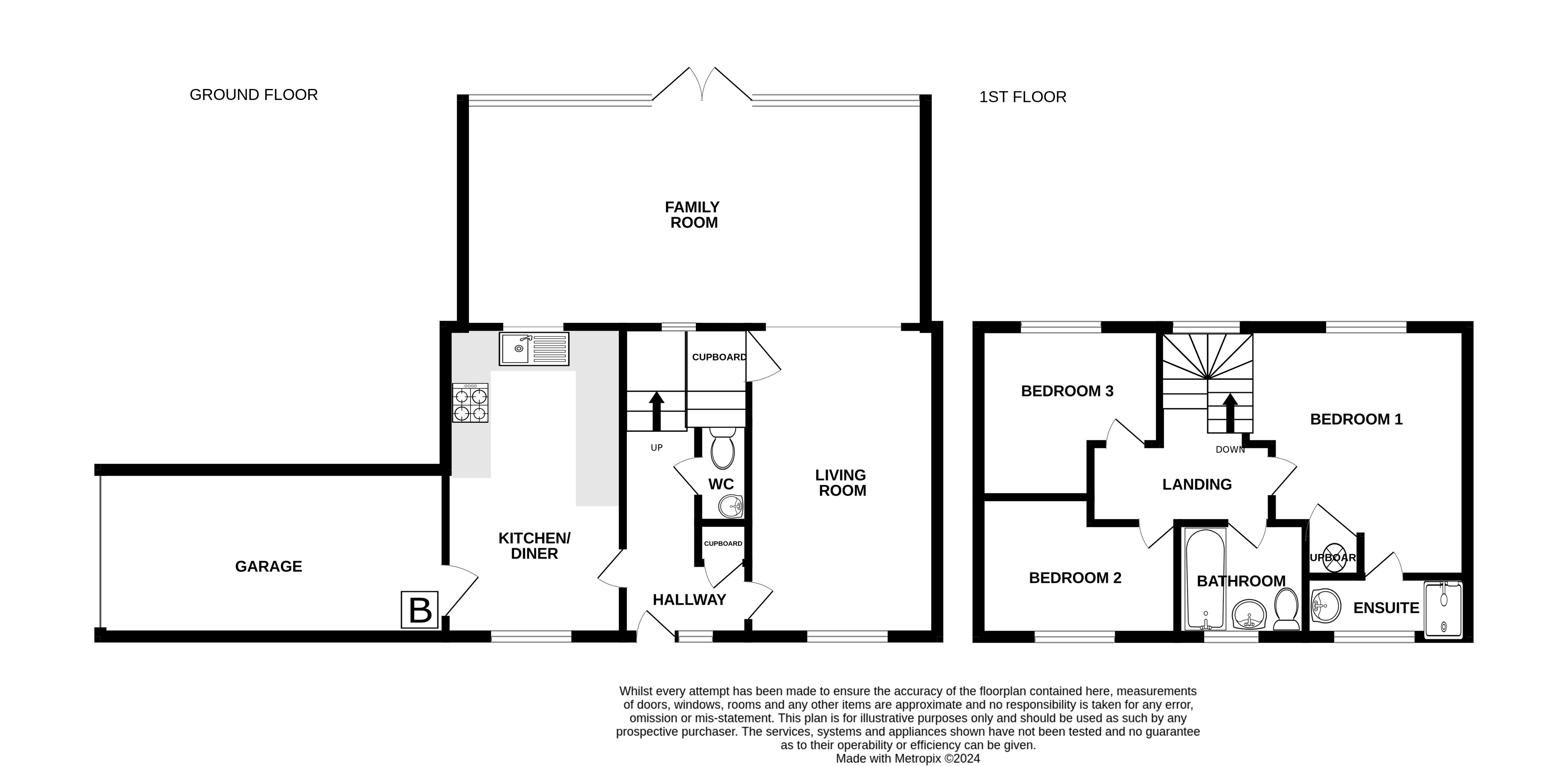Semi-detached house for sale in Brock Close, Tiptree, Colchester CO5
* Calls to this number will be recorded for quality, compliance and training purposes.
Property features
- No onward chain
- Semi detached house
- Three bedrooms
- 22'9 family room
- 15'2 living room
- Kitchen diner
- En-suite to master
- Garage
- Driveway
- South-east facing garden
Property description
*Guide Price £325,000 to £350,000*
We are pleased to offer this extended semi detached house with no onward chain. Offering three bedrooms, a 22'9 family room, separate 15'2 living room, kitchen diner, en-suite to master, garage, driveway and South East facing garden.
Overview *Guide Price £325,000 to £350,000*
We are pleased to offer this extended semi detached house with no onward chain. Offering three bedrooms, a 22'9 family room, separate 15'2 living room, kitchen diner, en-suite to master, garage, driveway and South East facing garden.
Entrance hall Doors to cloakroom, living room and kitchen plus stairs to first floor
cloakroom 5' 1" x 2' 8" (1.55m x 0.81m) Wash basin and WC
kitchen diner 15' 1" x 8' 8" (4.6m x 2.64m) Window to front aspect and opening to family room, plus personal door into garage. Fitted wall and base units, integrated water softener, electric oven, electric oven/microwave combi, gas hob and spaces for dishwasher and fridge freezer
living room 15' 2" x 10' 7" (4.62m x 3.23m) Window to front aspect, opening to family room and storage cupboard
family room 22' 9" x 11' 1" (6.93m x 3.38m) Glass roofed with double doors to garden and openings to kitchen and living room
first floor
bedroom one 12' 4" x 10' 10" (3.76m x 3.3m) Window to rear aspect, airing cupboard and access to en-suite
en-suite 7' 11" x 2' 7" (2.41m x 0.79m) Window to front aspect, shower and wash basin
bathroom 7' 4" x 5' 6" (2.24m x 1.68m) Window to front aspect, bash, wash basin and WC
bedroom two 10' 7" x 6' 5" (3.23m x 1.96m) Window to front aspect
bedroom three 8' 10" x 8' 5" (2.69m x 2.57m) Window to rear aspect
garage 16' 11" x 8' 2" (5.16m x 2.49m) Up and over door to driveway. Personal door into kitchen. Boiler and plumbing for washing machine and separate tumble dryer in place to create a utility area off the kitchen
outside South East facing, enclosed rear garden, laid to lawn with small patio area. Rear access gate
loacation Situated near the centre of Tiptree and subsequently offering nearby access to primary and secondary schools with favourable ratings, Asda and Tesco supermarkets, doctors and other local amenities, so you have all your essentials close by. Tiptree is a sought-after village with plenty of countryside surrounding it. Kelvedon Train station (approx 2.5 miles) offers mainline services to London and Colchester. You have nearby access to the A12 and are only a short drive from Colchester, Maldon, Witham and Chelmsford, making it an ideal place to live for commuters
Property info
For more information about this property, please contact
John Alexander, CO5 on +44 1621 467218 * (local rate)
Disclaimer
Property descriptions and related information displayed on this page, with the exclusion of Running Costs data, are marketing materials provided by John Alexander, and do not constitute property particulars. Please contact John Alexander for full details and further information. The Running Costs data displayed on this page are provided by PrimeLocation to give an indication of potential running costs based on various data sources. PrimeLocation does not warrant or accept any responsibility for the accuracy or completeness of the property descriptions, related information or Running Costs data provided here.



































.png)
