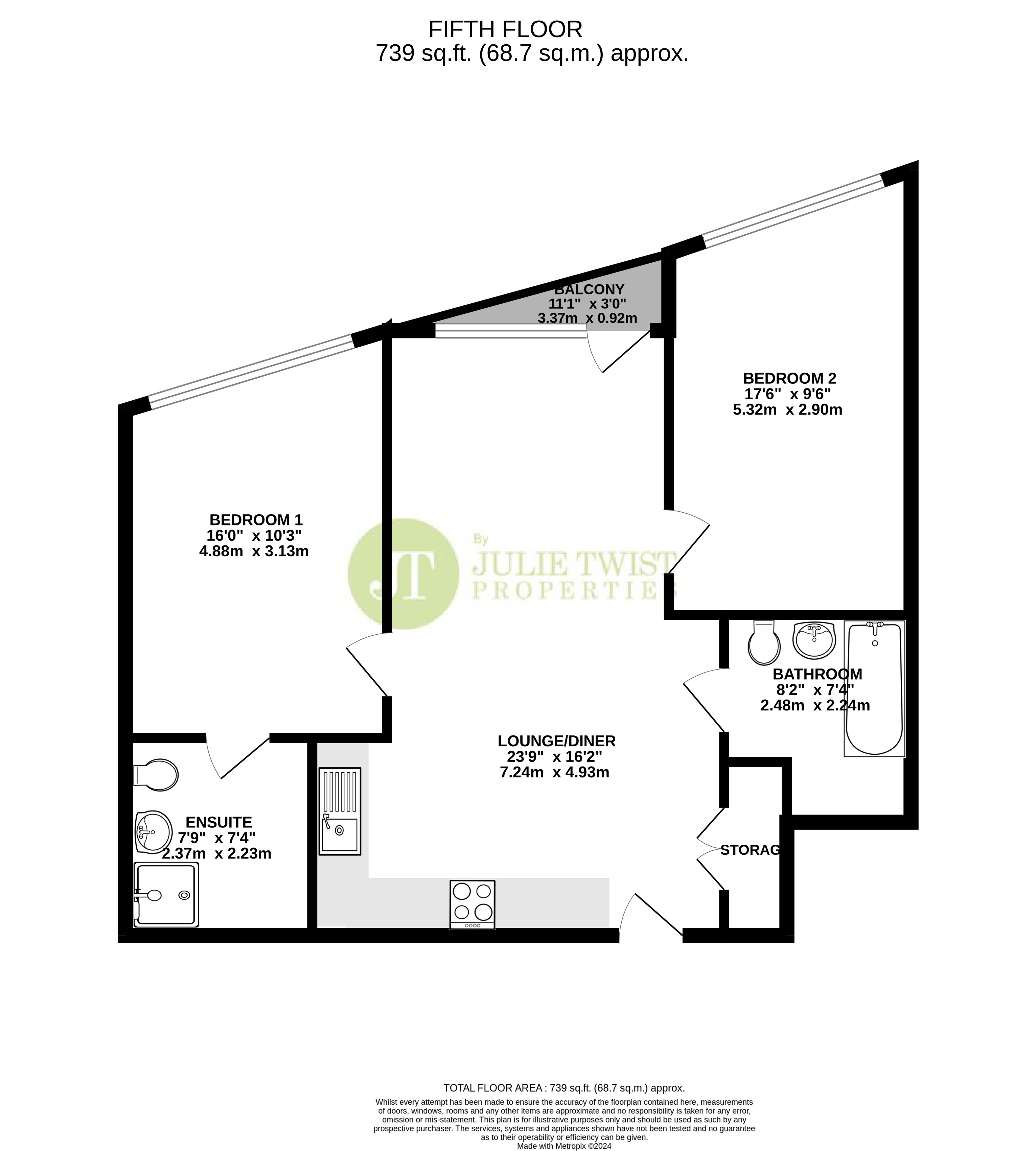Flat for sale in Excelsior Works, Hulme Hall Road, Manchester M15
* Calls to this number will be recorded for quality, compliance and training purposes.
Utilities and more details
Property features
- Two Spacious Bedrooms with Fitted Storage Space
- Two Bathrooms
- Large Open Plan Living & Kitchen Area
- Secure Parking Space
- Private Balcony Overlooking Bridgewater Canal
- Castlefield Location
- Short Walk to Deansgate
- On-Site Concierge
Property description
Julie Twist Properties are delighted to bring to the market this bright and airy two-bedroom apartment in Excelsior Works. Positioned on the 5th floor, the apartment offers a fully fitted kitchen with integrated appliances which is open plan to the living area. The living area benefits from floor to ceiling windows allowing for plenty of natural light to fill the room and also has access to a private balcony overlooking Bridgewater Canal. There are two incredibly spacious bedrooms, both of which have fitted wardrobes and the main bedroom also has a luxury ensuite shower room. There is also a further three-piece bathroom suite accessed via the living area. The apartment benefits from a secure allocated parking space too.
Excelsior Works opened its doors in 2020 and since, residents have been able to enjoy the benefits of a beautiful roof terrace, communal co-working spaces and an onsite concierge, as well as being just a short walk away to a vast array of local amenities.
Description Julie Twist Properties are delighted to bring to the market this bright and airy two-bedroom apartment in Excelsior Works. Positioned on the 5th floor, the apartment offers a fully fitted kitchen with integrated appliances which is open plan to the living area. The living area benefits from floor to ceiling windows allowing for plenty of natural light to fill the room and also has access to a private balcony overlooking Bridgewater Canal. There are two incredibly spacious bedrooms, both of which have fitted wardrobes and the main bedroom also has a luxury ensuite shower room. There is also a further three-piece bathroom suite accessed via the living area. The apartment benefits from a secure allocated parking space too.
Excelsior Works is just a short walk from Deansgate train station and Metrolink which means its residents have fantastic transport links in and around the city. Excelsior Works opened its doors in 2020 and since, residents have been able to enjoy the benefits of a beautiful roof terrace, communal co-working spaces and an onsite concierge, as well as being just a short walk away to a vast array of local amenities.
General Rental Yield: 6.2% (Based on expected rental price of £1550 pcm)
Service Charge: £2429 per annum
Ground Rent: £250 per annum
Lease: 999 Years from 2017
Square Footage: 740 sq.ft approx
Council Tax Band: E
Management Company: Property Market Hub
kitchen Open plan to the living area, the kitchen comprises wall and base units, integrated fridge/freezer, integrated dishwasher, built-in oven with four ring hob and extractor over, stainless steel sink with mixer tap and drainer, laminate flooring, spotlights.
Living room Double glazed doors onto balcony, laminate, wall mounted heater, phone/TV point, intercom entry system and spotlights.
Bedroom 1 Large double glazed windows, fitted wardrobes, laminate flooring, wall mounted heater, phone/TV point and spotlights.
Bedroom 2 Large double glazed windows, laminate flooring, fitted wardrobes with a set of drawers, fitted bedside tables and dressing table, wall mounted heater, phone/TV point, spotlights and entrance to the ensuite.
Ensuite Accessed via the master bedroom, the ensuite comprises of a shower cubicle, WC, wash hand basin with mixer tap, heated towel rail, tiled walls, tiled flooring, extractor and spotlights.
Bathroom Accessed via the hallway, a three piece bathroom comprising bath with shower attachment over, WC, sink with mixer tap, heated towel rail, tiled walls, tiled flooring, extractor and spotlights.
Other The apartment benefits from a secure allocated parking space.
Property info
For more information about this property, please contact
Julie Twist Properties - City Centre Branch, M3 on +44 161 506 9576 * (local rate)
Disclaimer
Property descriptions and related information displayed on this page, with the exclusion of Running Costs data, are marketing materials provided by Julie Twist Properties - City Centre Branch, and do not constitute property particulars. Please contact Julie Twist Properties - City Centre Branch for full details and further information. The Running Costs data displayed on this page are provided by PrimeLocation to give an indication of potential running costs based on various data sources. PrimeLocation does not warrant or accept any responsibility for the accuracy or completeness of the property descriptions, related information or Running Costs data provided here.






















.png)

