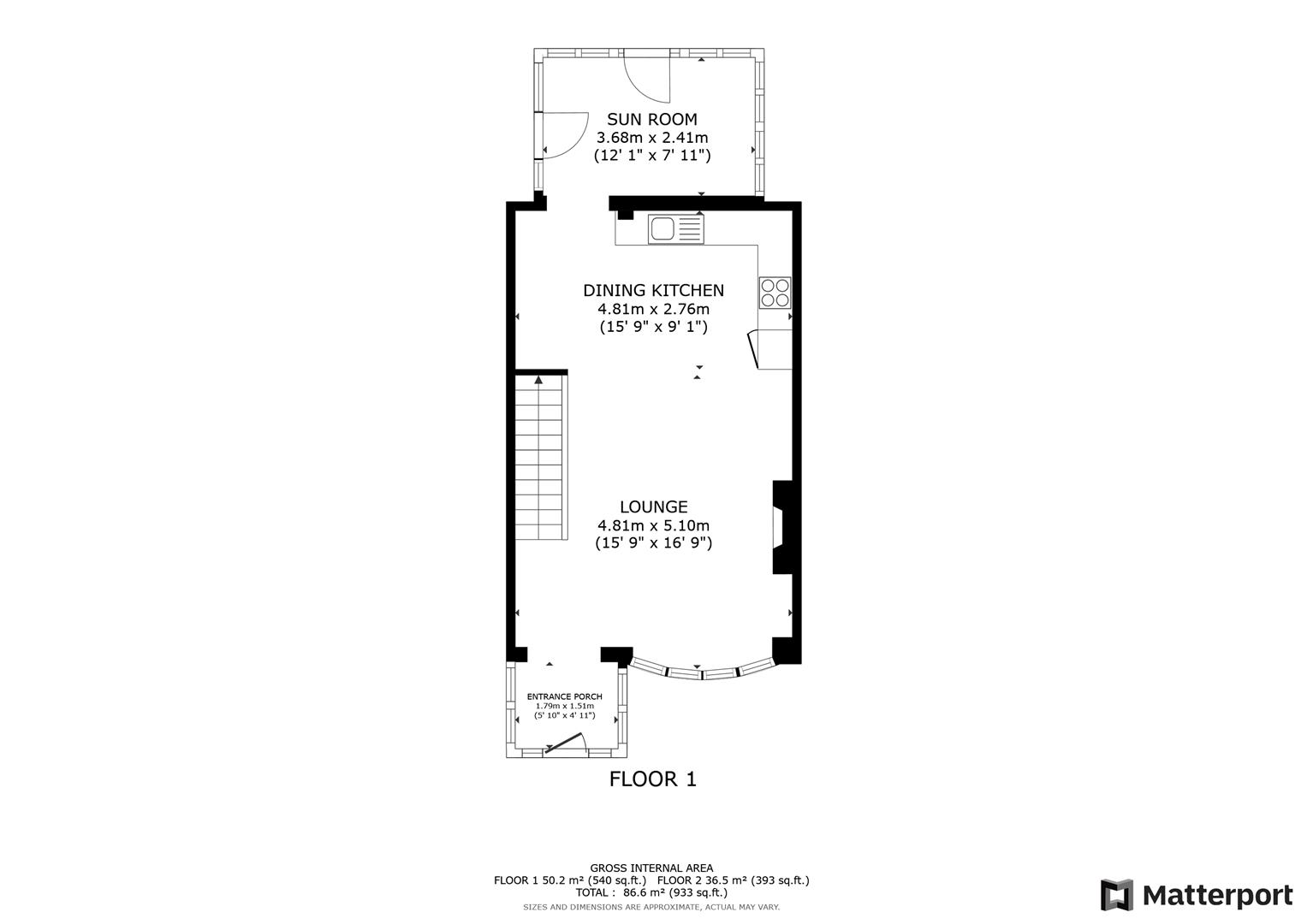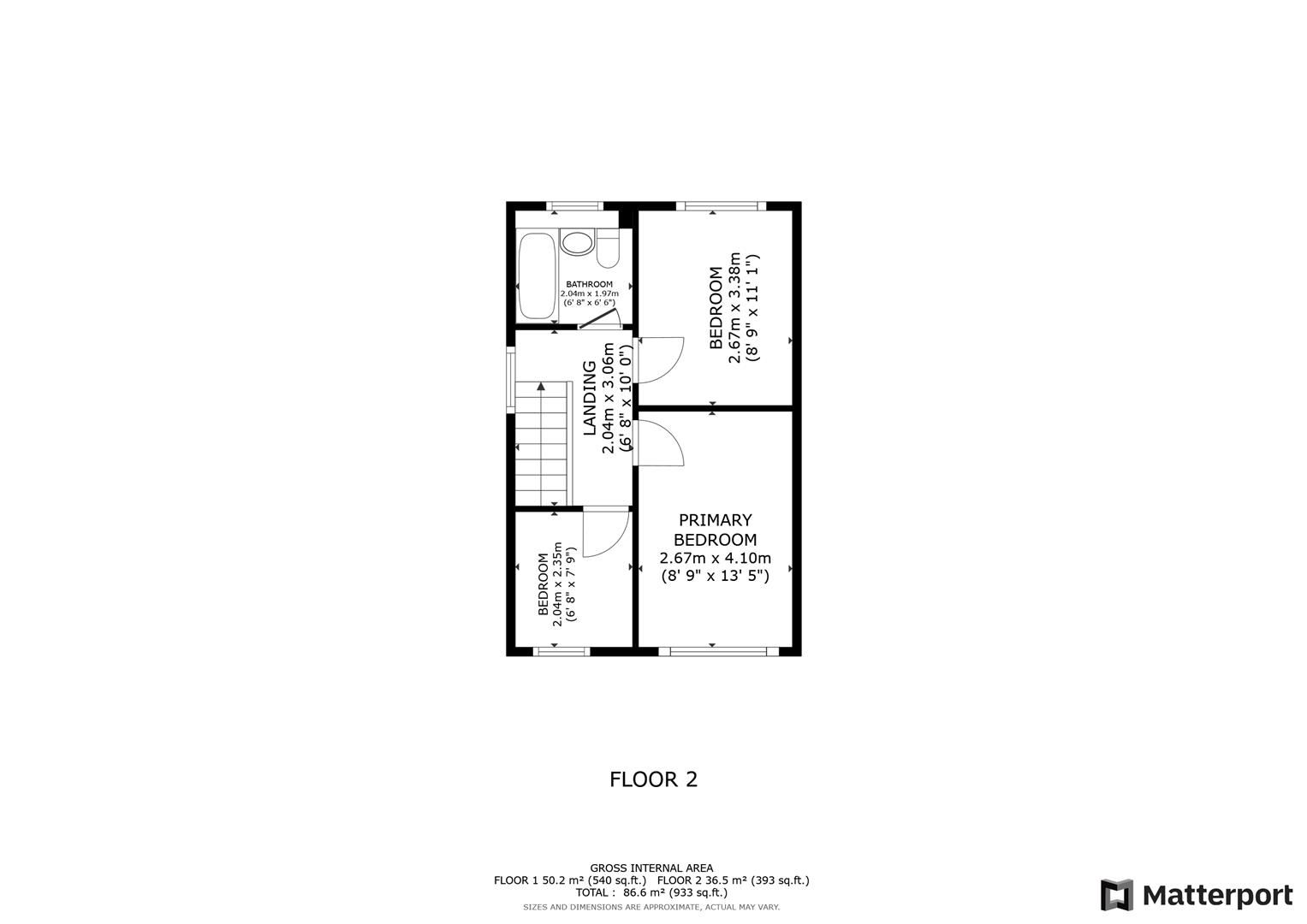Semi-detached house for sale in Cloverdale, Shelf, Halifax HX3
* Calls to this number will be recorded for quality, compliance and training purposes.
Property features
- Three bedrooms
- Semi-detached property
- Recently modernised
- Ideal family home
- No onward sale chain
- Off-street parking
- Detached single garage
- Gardens front and back
- Open-plan ground floor
- Close to local schools
Property description
Hamilton Bower are pleased to offer for sale with no onward sale chain this recently modernised three bedroom semi-detached family home with off-street parking located in Shelf, Halifax with local schools, amenities and transport links nearby. With the property modernised throughout to a contemporary finish, off-street parking for multiple cars and finally an open-plan ground floor with new kitchen, we expect this property to be popular with families looking for a home in the local area. Internally comprising; entrance, open-plan kitchen with accompanying dining and living areas, sun room, two double bedrooms, a single bedroom, bathroom and loft. Externally the property has gardens to front and back, a driveway to the side of the property, and finally a detached single garage. Modernisation works carried out include new kitchen, flooring and decoration throughout, new internal doors, new glass balustrade staircase, new external front door, new bathroom. The property benefits from gas central heating with a brand new boiler. There has been new double glazing throughout and a full electrical rewire with new consumer unit. The flat roofs have been re-roofed and the property has been fully re-plastered. The property is being offered with no onward sale chain and is ready to view immediately.
To view this property please contact Hamilton Bower today
Ground Floor
Entrance
Entrance to the front with open entrance into kitchen/living room offering space for a coat/shoe store.
The property has fitted under-stairs storage cupboards also, offering ideal storage for the ground floor.
Dining Kitchen
New contemporary kitchen to two sides added to the property, all new and unused, with spotlights in the ceiling. Featuring a wide range of matching handleless units with complimentary black worktops and splashbacks. Appliances include electric hob/oven with overhead extractor, and inset matte black sink with drainer. There is space to install an integrated fridge freezer if desired, and plenty of under-counter space for any other appliances. The kitchen offers ample space for a central dining table and is open-plan to the living and sun rooms.
Living Area
Open-plan living area leading off the dining kitchen with a view to the front of the property. This also has spotlights in the ceiling, and new glass balustrade staircase. Centered around an electric fireplace with ample room for a large suite.
Sun Room
Second reception room for the property, a sun room to the rear of the property with open-plan entrance through to dining kitchen.
The sun room has had a new flat roof recently installed and offers a great view to the garden, and if preferable can be used as a dining/living area or home office for those working remotely.
First Floor
Primary Bedroom
Good-sized primary bedroom with a view to the front of the property.
Offering space for a large bed, side tables and wardrobes.
Bedroom
Second double bedroom, with a view to the rear garden and neighbouring countryside.
Offering space for a double bed, side tables and wardrobes.
Bedroom
Third bedroom, a single room with a view to the front of the property.
Offering space for a single bed, with use for a childs bedroom or home office.
Bathroom
Contemporary new bathroom to the rear of the first floor with frosted glass window.
With tiled flooring and walls, and a modern white three-piece suite - bath with overhead shower, wc, wash basin and matching towel rails.
External
Garden
The property has gardens to the front and back, with the larger of the two being the rear with access from the side of the property or via the sun room.
The garden has a central lawn, new flagging leading from the property offering a patio area, new boundary fencing and backing onto the side of the garage.
Front
Lawned garden to the front of the property with a path and steps leading to the new composite front door.
The property's driveway and garage both sit to the side with access to the rear garden also.
Driveway & Garage
The property benefits from having a good-sized driveway which can accommodate multiple cars.
The driveway leads to the detached single garage which offers further parking or ideal storage space.
The garage has an up-and-over door, with window to the garden. It benefits from a new roof and timbers etc
Property info
Png-Multipage-A5514099-Cf53-4224-Bdf2-48Eff60Eb861 View original

Png-Multipage-F9De7B22-6240-4255-9480-7ee714d1E75B View original

For more information about this property, please contact
Hamilton Bower, HX3 on +44 1246 398128 * (local rate)
Disclaimer
Property descriptions and related information displayed on this page, with the exclusion of Running Costs data, are marketing materials provided by Hamilton Bower, and do not constitute property particulars. Please contact Hamilton Bower for full details and further information. The Running Costs data displayed on this page are provided by PrimeLocation to give an indication of potential running costs based on various data sources. PrimeLocation does not warrant or accept any responsibility for the accuracy or completeness of the property descriptions, related information or Running Costs data provided here.





























.png)
