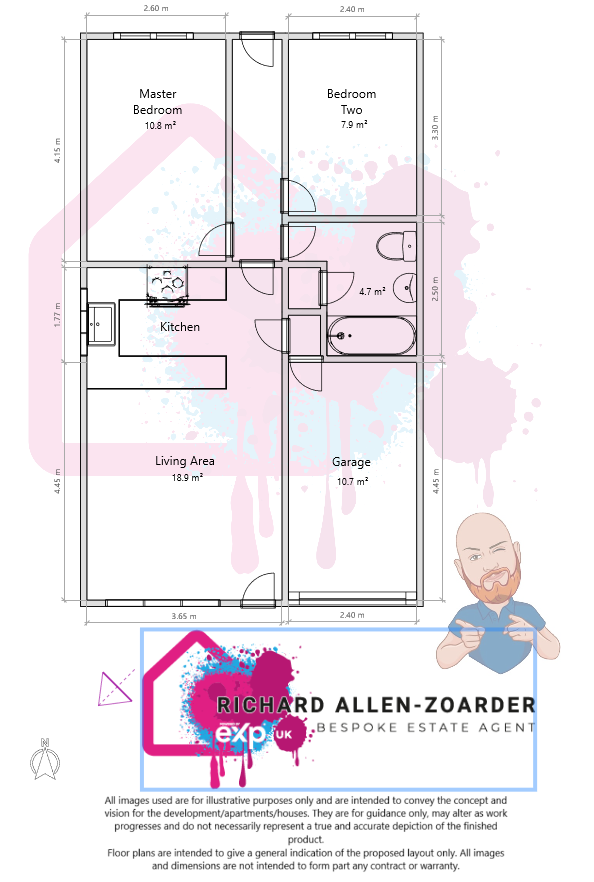Bungalow for sale in Lerryn Close, Kingswinford DY6
* Calls to this number will be recorded for quality, compliance and training purposes.
Property description
If you want me - Quote RA0772 - Welcome to 43 Lerryn Close, a deceptively spacious linked bungalow nestled in a sought-after cul-de-sac location. This fantastic property offers a wonderful opportunity for comfortable and convenient living, with a host of desirable features that make it a perfect home.
Key Features:
- Link Detached Bungalow
- Two Great Size Bedrooms
- Bespoke Brick-Built Fireplace & Log Burner
- Cottage Style Kitchen and Decor
- Large Open Plan Style Kitchen/Lounge
- Refitted Bathroom
- Gas Central Heating
- uPVC Double Glazing
- Cul-De-Sac Location
- Beautifully Rear Garden
- Driveway & Garage
Description:
This incredibly deceptive linked bungalow enjoys a prime position in a quiet cul-de-sac, offering easy access to local shops and amenities. The spacious layout is well-appointed, featuring gas central heating and uPVC double glazing throughout.
As you enter the property, you are greeted by a welcoming large lounge, perfect for relaxing or entertaining. The lounge features a bespoke brick-built fireplace with log burner, adding warmth and character to the space. The attractively fitted cottage style kitchen is open plan to the lounge, creating a modern and airy living space.
The rear hall leads to two good-sized bedrooms, each offering ample space and versatility. The modern bathroom has been refitted to a high standard, adding a touch of luxury to the home.
Outside, the property boasts a rear garden, providing a tranquil outdoor space to relax and unwind.
Accommodation Dimensions:
- - Lounge: 3.65m x 4.45m (11' 12" x 14' 7")
- - Kitchen: 3.65m x 1.77m (11' 12" x 5' 10")
- - Rear Hall: 4.15m x 1.20m (13' 7" x 3' 11")
- - Bedroom: 4.15m x 2.60m (13' 7" x 8' 6")
- - Dining Room/Bedroom: 3.30m x 2.40m (10' 10" x 7' 10")
- - Bathroom: 2.40m x 2.50m (7' 10" x 8' 2")
- - Garage: 4.45m x 2.40m (14' 7" x 7' 10")
Additional Information:
- Tenure: Freehold
- Construction: Standard Brick Construction with Tiled Roof
- All Mains Services Connected
- Broadband/Mobile Coverage: Excellent
- Council Tax Band: B
- EPC Rating: D
- Wall Heath Office
This property represents a fantastic opportunity to acquire a well-maintained home in a desirable location. With its spacious layout, attractive features, and potential for further development, 43 Lerryn Close is sure to appeal to a wide range of buyers. Don't miss out on the chance to make this delightful bungalow your new home.
Property Particulars. Our agent has not tested any services, fittings and appliances such as central heating, boilers, immersion heaters, gas or electric fires, electrical wiring, security systems, or kitchen appliances. Any purchaser should obtain verification that these items are in good working order through their Solicitor or Surveyor.
Our agent has also not verified details of the property tenure. The Solicitor acting for any purchaser should be asked to confirm full details of the tenure.
Our agent and the vendors of the property whose agents they are, give notice that these particulars although believed to be correct, do not constitute any part of an offer or contract, that all statements contained in these particulars as to this property are made without responsibility and are not to be relied upon as statements or representations or warranty whatsoever in relation to this property.
Any intending purchaser must satisfy themselves by inspection or otherwise as to the correctness of each of the statements contained in these particulars. Measurements are quoted as room sizes approximately and only intended for general guidance. Buyers are advised to verify all stated dimensions carefully. Land areas are also subject to verification through buyer’s legal advisors. I.D. Verification charge payable online by the successful buyers at £30 each.
Property info
For more information about this property, please contact
eXp World UK, WC2N on +44 330 098 6569 * (local rate)
Disclaimer
Property descriptions and related information displayed on this page, with the exclusion of Running Costs data, are marketing materials provided by eXp World UK, and do not constitute property particulars. Please contact eXp World UK for full details and further information. The Running Costs data displayed on this page are provided by PrimeLocation to give an indication of potential running costs based on various data sources. PrimeLocation does not warrant or accept any responsibility for the accuracy or completeness of the property descriptions, related information or Running Costs data provided here.



























.png)
