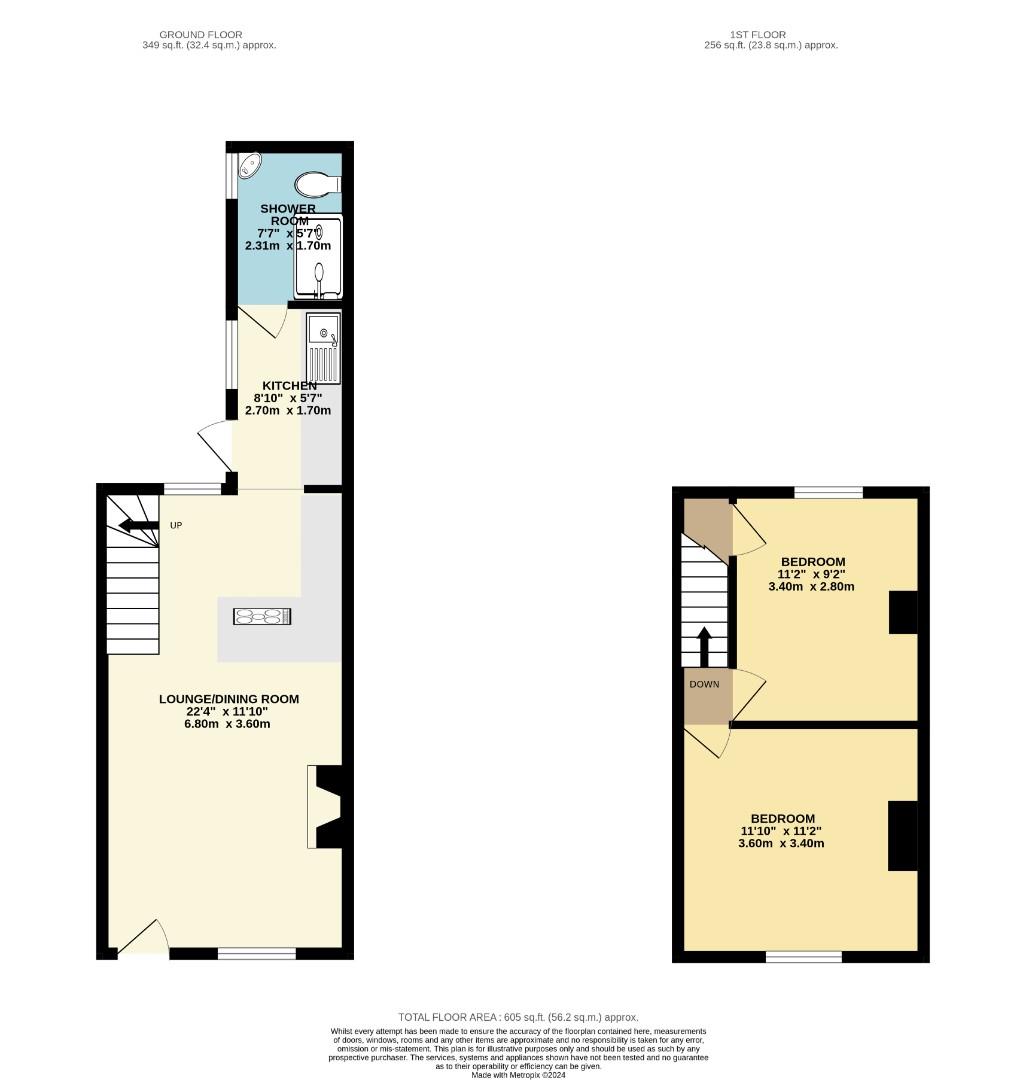Terraced house for sale in Vicarage Hill, Clifton Upon Dunsmore, Rugby CV23
* Calls to this number will be recorded for quality, compliance and training purposes.
Property features
- Two Bedroom
- Mid Terrace Cottage
- Lounge / Dining Room
- Fitted Kitchen
- Ground Floor Shower Room
- Gas Radiator Heating
- Upvc Double Glazing
- No Onward Chain
- Village Location
- Energy Efficiency Rating D
Property description
A two bedroom mid terrace cottage located in the popular village of Clifton Upon Dunsmore. In brief the accommodation comprises; open plan lounge/dining room, kitchen, ground floor shower room and two first floor bedrooms. The property benefits from upvc double glazing and gas radiator heating and is offered with no onward chain.
Clifton Upon Dunsmore is approximately 2 miles from Rugby Town Centre and Rugby Railway Station. The village offers a village church, local pub/restaurant, village shop, hair and beauty salon as well as a well regarded local primary school. Surrounding road and motorway links include the A5, A14, M6 and the M1. It is also only a short drive to Rugby Railway Station which operates mainline services to London Euston and Birmingham.
Accommodation Comprises
Entry via composite front entrance door into:
Lounge / Dining Room (6.80m x 3.60m (22'3" x 11'9"))
Window to front. Window to rear. Feature fireplace. Two radiators. Stairs rising to first floor. Doorway to kitchen.
Kitchen / Breakfast Room (2.70m x 1.70m (8'10" x 5'6"))
Fitted with a range of base and eye level units and a breakfast bar. Work surface space incorporating a sink and drainer unit with mixer tap over. Electric hob with extractor hood over. 'Bosch' electric double oven. Space and plumbing for a washing machine and tumble dryer. Integrated slimline dishwasher. Space for a fridge/freezer. Radiator. Window to side. Door to side. Door to shower room.
Shower Room
With suite to comprise; double shower cubicle, wash hand basin and low level w.c. Chrome heated towel rail.
First Floor
Doors off to bedrooms.
Bedroom One (3.60m x 3.40m (11'9" x 11'1"))
Window to front. Radiator.
Bedroom Two (3.40m x 2.80m (11'1" x 9'2"))
Window to rear. Cupboard housing boiler and emersion heater. Access to loft space.
Front Garden
Pathway to entrance. Border toside. Bric wall to boundaries.
Rear Garden
Laid to lawn with patio area. Timber fencing to boundaries. Gated pedestrian access leading to service alley.
Agents Note
Local Authority: Rugby
Council Tax Band: B
Energy Efficiency Rating: D
Property info
For more information about this property, please contact
Horts, CV21 on +44 1788 524272 * (local rate)
Disclaimer
Property descriptions and related information displayed on this page, with the exclusion of Running Costs data, are marketing materials provided by Horts, and do not constitute property particulars. Please contact Horts for full details and further information. The Running Costs data displayed on this page are provided by PrimeLocation to give an indication of potential running costs based on various data sources. PrimeLocation does not warrant or accept any responsibility for the accuracy or completeness of the property descriptions, related information or Running Costs data provided here.


























.png)
