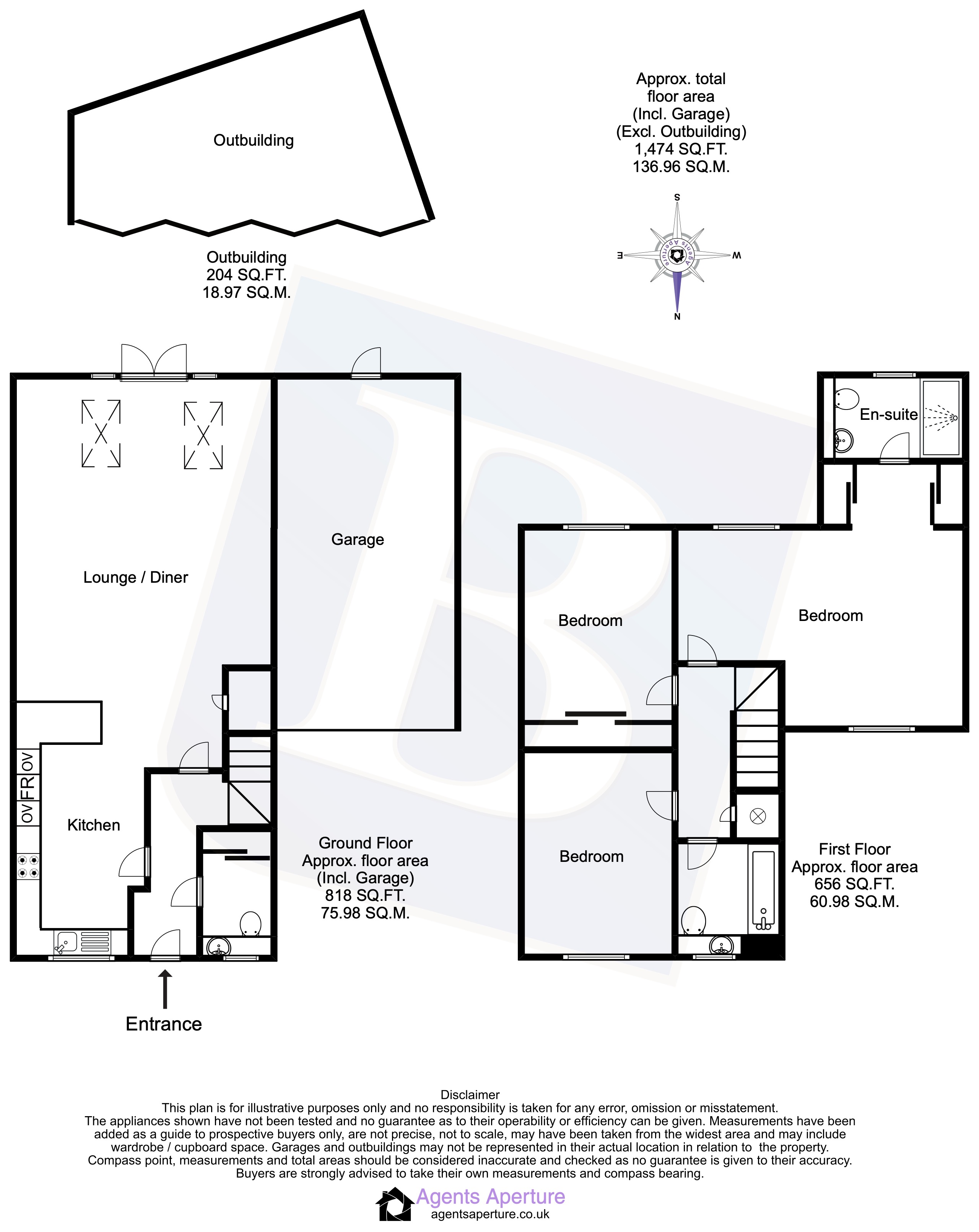Detached house for sale in Boiler House Road, Runwell, Wickford, Essex SS11
* Calls to this number will be recorded for quality, compliance and training purposes.
Property description
**guide price £550,000 - £575,000**
Seize this opportunity to bypass the waiting list for the award-winning Countryside development. This exceptionally spacious "Aspen" 3-double bedroom detached home offers modern living at its finest.
This exceptionally spacious 3 double bedroom detached family home features an impressive open plan layout with additional kitchen space opening onto a stunning living area with feature high sloping ceiling, Velux windows and French doors to a fully South-facing rear garden. The Master bedroom suite enjoys a range of fitted wardrobes and a spacious en-suite shower room, while the two remaining double bedrooms share a high-end family bathroom and the loft storage room is fully boarded. Planning Permission has been approved for a loft extension with en suite, offering future potential for additional space.
Externally benefitting from off street parking for two vehicles, a garage and a beautifully landscaped South-facing rear garden with a versatile summer house that can serve as a gym or office, complete with bi-fold doors, and a sun canopy for outdoor relaxation.
Representing an enviable lifestyle choice in the prestigious St Luke’s Park Garden Village Community and within very close proximity of the local Schools and Nursery, Co-op and the Celebrated Heidi's cafe and Pizzeria. The property is ideally situated with excellent travel links. Just a short bus ride (every 20 minutes from a stop 200 yards away) to Wickford Station, providing a 45-minute commute to Liverpool Street and offers convenient access to A13, A12, and A127, and only 15 minutes from Chelmsford town centre.
This home combines practicality with luxury, offering ample living space, modern enhancements, and a prime location. Don’t miss out on making this exceptional property your new home.
Council Tax Band: E
Entrance Hall
Smooth ceiling, modern composite obscured double glazed entrance door to front aspect, lvt flooring, covered radiator, radiator, staircase leading to the first floor accommodation, under stairs larder cupboard, doors to ground floor accommodation.
Cloakroom
7'6" (Into fitted cloak cupboard) x 4'11" Smooth ceiling, obscured uPVC double glazed window to front aspect, large cloak cupboard with sliding mirrored door providing ample storage for coats and shoes. Modern suite comprising; low level dual flush WC with concealed cistern, vanity unit with semi-inset wash hand basin, mixer tap and storage under.
Kitchen/Living/Dining Room
36'9" x 16' (Narrowing to) 12'6" (Narrowing to) 6'5" (At kitchen area) Smooth ceiling, uPVC double glazed window to front aspect, uPVC double glazed French doors and side windows, lvt flooring. A modern fitted kitchen comprising a range of modern gloss base cabinets and drawers with work surfaces over. Integrated appliances including AEG electric oven and grill, Electrolux washing machine and dishwasher, full height fridge freezer, under counter fridge, AEG microwave, four ring gas hob with concealed AEG extractor over. A range of matching wall mounted cabinets and breakfast bar, lvt flooring, radiator.
The living area features a smooth plastered sloping ceiling, two Velux windows, radiator, modern electric fireplace which is available by separate negotiation, a large interior larder/storage cupboard.
First Floor Landing
Smooth ceiling, large airing cupboard housing a pressurised hot water cylinder and linen storage, doors to first floor accommodation.
Master Bedroom
18'3" x 16'11" (Narrowing to) 11'6" Smooth ceiling, uPVC double glazed window to front aspect, loft access, radiator, a range of integrated wardrobes with sliding mirrored doors, door to;
En Suite
9'11" x 5'7" Smooth ceiling with inset spotlights, obscured uPVC double glazed window to rear aspect, extractor, radiator, chrome heated towel rail, lvt flooring, tiled walls. This impressive room contains a modern suite comprising; large shower enclosure with glass door, vanity unit with semi-inset wash hand basin, mixer tap and storage under, low level dual flush WC with concealed cistern.
Bedroom Two
14' (Into fitted wardrobes) x 9' Smooth ceiling, uPVC double glazed window to rear aspect, a range of fitted wardrobes with sliding mirrored doors.
Bedroom Three
12'1" x 9' Smooth ceiling with large recess spotlight, uPVC double glazed window to front aspect, loft access, radiator. This room is currently used as an office and is perfect for remote working.
Bathroom
6'10" x 6'5" (Narrowing to) 5'7" Smooth ceiling with inset spotlights, obscured uPVC double glazed window, chrome heated towel rail, lvt flooring, tiled walls. Suite comprising; bath with mixer tap, vanity unit with semi-inset wash hand basin, mixer tap and storage under, low level dual flush WC with concealed cistern.
Garden
The South-facing garden has been tastefully landscaped and commences with a paved patio dining area, and the remainder is mainly laid to lawn with a beautiful water feature and tank to remain. There is a fantastic summer house to rear aspect.
Summer House
22'2 (Narrowing to) 19'2" x 13'11" (Narrowing to) 7'3" This modern detached summer house is fully insulated, with laminate flooring, a smooth plastered ceiling, powder coated aluminium bi-fold doors leading to the garden, sun canopy, power and lighting. This excellent space has been used for many purposes previously, and could be a gym, a guest bedroom/apartment and even a work from home office.
Garage
22'11" x 10'2" Electric sectional door to front aspect, power and lighting.
Front Of Property
Block paved driveway providing off street parking for two vehicles.
Property info
For more information about this property, please contact
Balgores Wickford, SS12 on +44 1268 810740 * (local rate)
Disclaimer
Property descriptions and related information displayed on this page, with the exclusion of Running Costs data, are marketing materials provided by Balgores Wickford, and do not constitute property particulars. Please contact Balgores Wickford for full details and further information. The Running Costs data displayed on this page are provided by PrimeLocation to give an indication of potential running costs based on various data sources. PrimeLocation does not warrant or accept any responsibility for the accuracy or completeness of the property descriptions, related information or Running Costs data provided here.












































.png)

