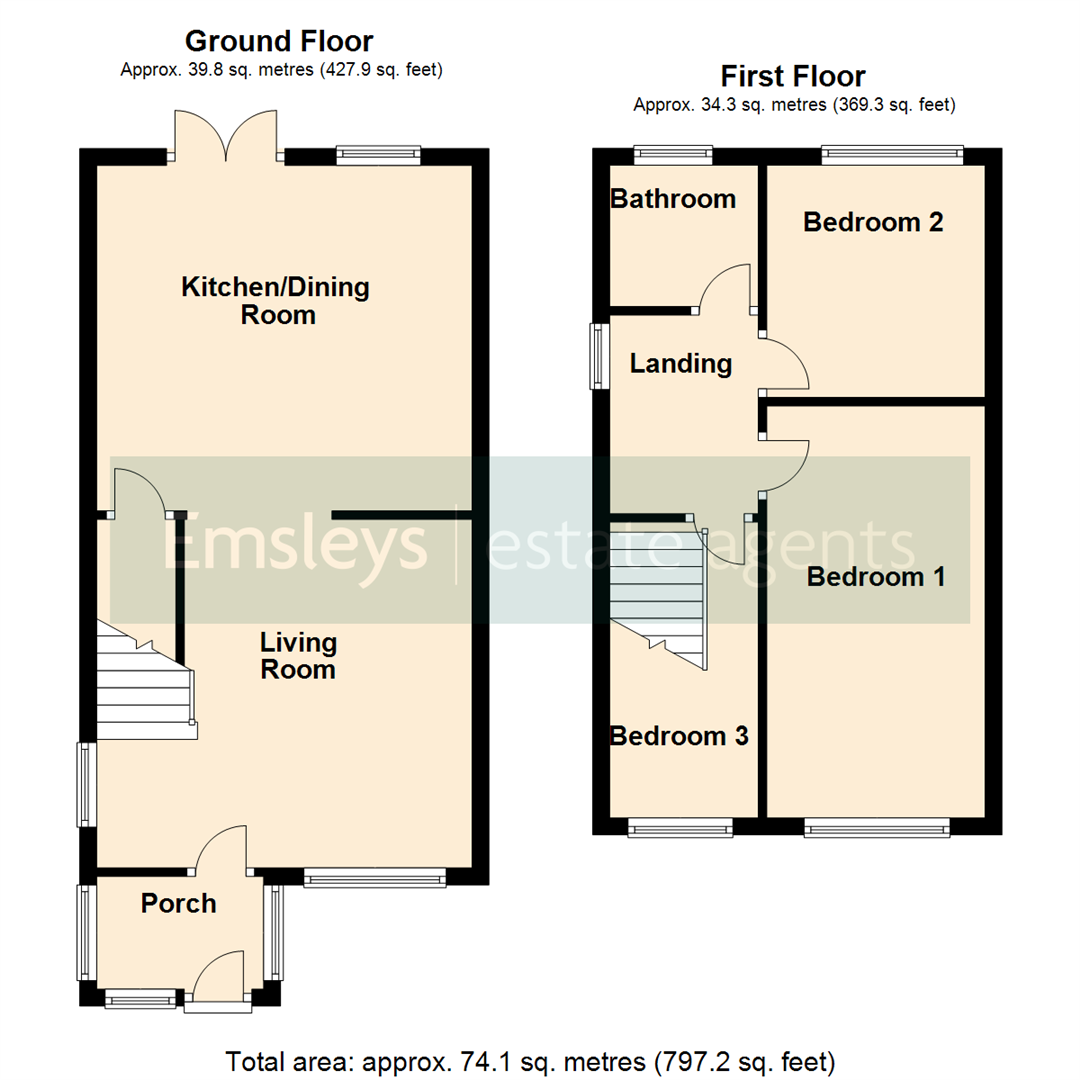Semi-detached house for sale in North Lane, Woodlesford, Leeds LS26
* Calls to this number will be recorded for quality, compliance and training purposes.
Property features
- Excellent location
- Three bedroom semi-detached
- Open-plan kitchen/dining room
- White bathroom suite
- Immaculately presented
- Driveway & garage
- EPC rating D
- Council tax band C
Property description
***three bedroom semi detached. Immaculate condition. Open-plan living***
Introducing an immaculate semi-detached property listed for sale, perfect for families and couples alike. This property boasts an open-plan design, offering a harmonious flow throughout the home, and a strong sense of space and light.
The heart of this home is undoubtedly the open-plan kitchen, equipped with modern appliances. The kitchen offers ample dining space and benefits from plenty of natural light, creating an invigorating environment for meal preparation and family dining. Additionally, the property features a good size reception room with open-plan design and large windows, making it a perfect area for entertaining guests or for families to gather.
The property contains three bedrooms. The first two bedrooms are spacious doubles, with abundant natural light enhancing the sense of space. The third bedroom is a charming single room, also benefiting from plenty of natural light, making it ideal for a child's room or home office. The bathroom is generously sized, offering ample space for a relaxing retreat at the end of a long day.
Unique features of this property include a garage and parking facilities, providing convenience for vehicle owners. A garden adds a touch of greenery and offers potential for outdoor activities.
Located in an area with excellent public transport links and nearby schools, this property is perfect for families. Local amenities and parks are within easy reach, and the strong local community adds to the appeal of this location.
This semi-detached property promises a comfortable and convenient lifestyle, thanks to its unique features and prime location. Don't miss out on this opportunity to make it your home.
Ground Floor
Porch
Double-glazed entrance porch leading into:
Living Room (4.13m x 4.44m (13'7" x 14'7"))
With a feature log burner, central heating radiator, laminate floor, T.V point, double-glazed window to the front, open stairs to the first floor and being open-plan into:
Kitchen/Dining Room (4.09m x 4.44m (13'5" x 14'7"))
Fitted with ample wall and base units with contrasting worktops, built-in oven, hob with an extractor over, plumbed for a washing machine and a sink and drainer unit. Tiled splashback, laminate floor, an additional under stairs storage cupboard, double-glazed window and a French door leading to the rear garden.
First Floor
Landing (2.35m x 1.76m (7'9" x 5'9"))
Double-glazed window and doors to:
Bedroom 1 (4.88m x 2.58m (16'0" x 8'6"))
Positioned to the front elevation having a double-glazed window and a central heating radiator.
Bedroom 2 (2.75m x 2.58m (9'0" x 8'6"))
Positioned to the rear elevation having a double-glazed window and a central heating radiator.
Bedroom 3 (3.50m x 1.76m (11'6" x 5'9"))
Positioned to the front elevation having a double-glazed window and a central heating radiator.
Bathroom (1.67m x 1.76m (5'6" x 5'9"))
Positioned to the rear elevation, having a three piece suite comprising: Panelled bath with shower over, vanity wash hand basin and a low flush W.C, . Tiled walls, central heating radiator and a double-glazed window
External
To the front there is a driveway with ample off-street parking for several cars. The front garden is mainly laid to lawn with established flower borders. The rear garden is private and enclosed, with a flagged patio area, established planting and a hidden lawn garden area.
Property info
For more information about this property, please contact
Emsleys, LS26 on +44 113 826 7959 * (local rate)
Disclaimer
Property descriptions and related information displayed on this page, with the exclusion of Running Costs data, are marketing materials provided by Emsleys, and do not constitute property particulars. Please contact Emsleys for full details and further information. The Running Costs data displayed on this page are provided by PrimeLocation to give an indication of potential running costs based on various data sources. PrimeLocation does not warrant or accept any responsibility for the accuracy or completeness of the property descriptions, related information or Running Costs data provided here.



























.png)