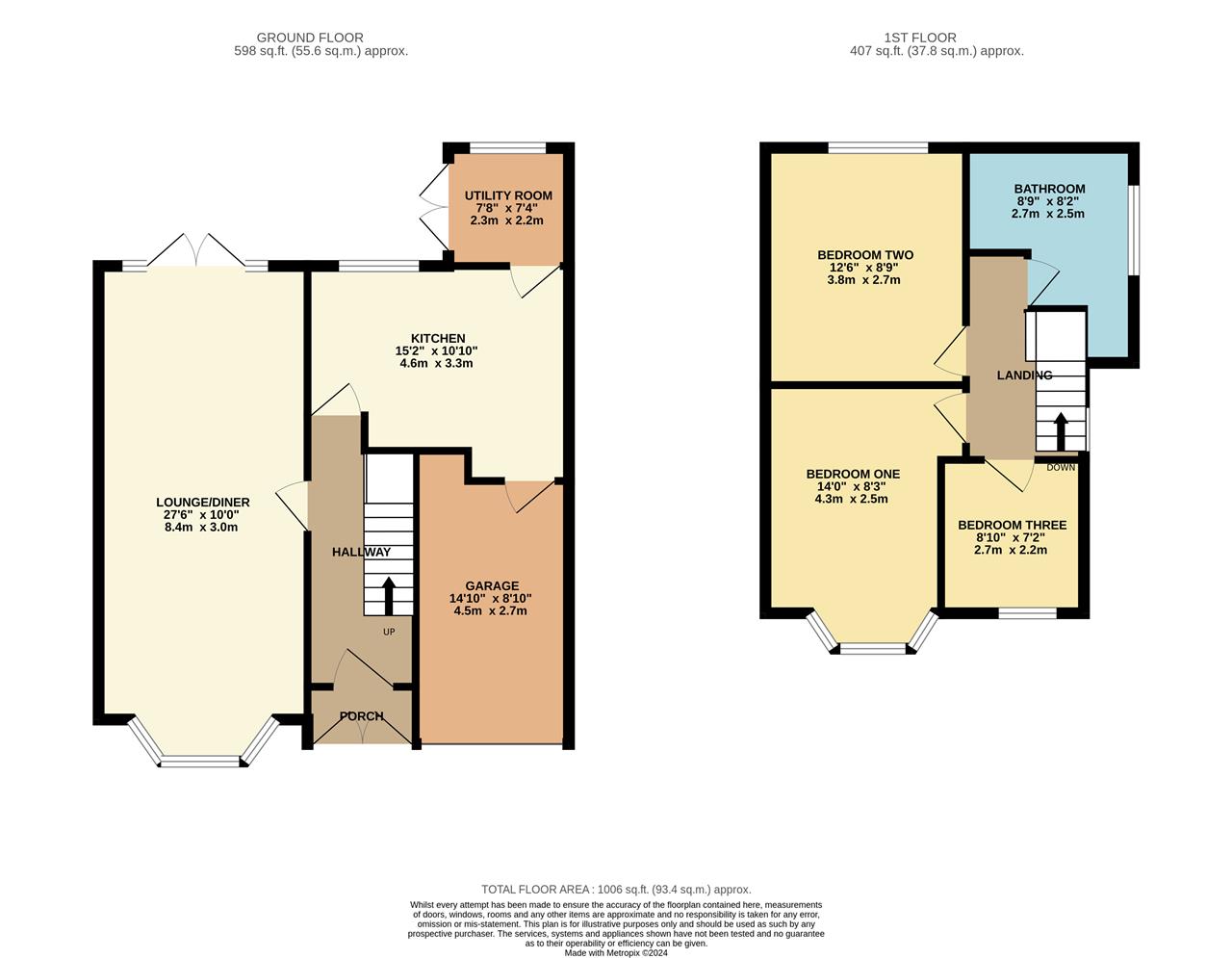Semi-detached house for sale in Jacey Road, Shirley, Solihull B90
* Calls to this number will be recorded for quality, compliance and training purposes.
Property features
- Stunning three-bedroom semi-detached family home
- Located on the highly sought-after Jacey Road
- Convenient access to shops, transport links, and schools
- Spacious through lounge
- Extended kitchen and utility room
- Three generously sized bedrooms
- Beautifully finished bathroom
- Rear garden perfect for family activities
- Side garage for additional storage
- Off-road parking for convenience
Property description
Partridge Homes are thrilled to present this stunning three-bedroom semi-detached family home, situated on the highly sought-after Jacey Road. Perfectly positioned for convenient access to shops, transport links, and schools, this home is ideal for families. Finished to an impeccable standard, the property features a spacious through lounge, an extended kitchen, a utility room, three generously sized bedrooms, a beautiful bathroom, a rear garden, a side garage, and off-road parking. Internal viewing is essential to fully appreciate the size and condition of this exceptional home.
Approach
The property is set back from the road behind a driveway providing off road parking, access to garage, and door leading to porch.
Porch
Having door leading to entrance hallway.
Entrance Hallway
Having doors leading to through lounge, and kitchen, stairs leading to first floor accommodation, and central heating radiator.
Through Lounge (8.39m (27' 6") x 3.04m (10' 0"))
Having double glazed bay window to front, central heating radiators, and feature fireplace with back and surround.
Kitchen (3.29m (10' 10") x 4.63m (15' 2"))
This stunning kitchen has been fitted with a range of wall, drawer, and base level units with quartz worktop over with one and half bowl inset with draining area, oven, four ring electric hob with extractor hood over, space for fridge freezer, vertical central heating radiator, double glazed window to rear, doors leading to utility and garage.
Utility (2.24m (7' 4") x 2.33m (7' 8"))
Space for washing machine with quartz worktop over, wall mounted boiler, double glazed window and doors leading to rear garden, and central heating radiator.
Landing
Having doors leading to bedrooms and bathroom.
Bedroom One (4.27m (14' 0") x 2.51m (8' 3"))
Having double glazed bay window to front, and central heating radiator.
Bedroom Two (3.81m (12' 6") x 2.67m (8' 9"))
Having double glazed window to rear, and central heating radiator.
Bedroom Three (2.69m (8' 10") x 2.19m (7' 2"))
Having double glazed window to front, and central heating radiator.
Bathroom (2.49m (8' 2") x 2.66m (8' 9"))
This L shaped bathroom is perfect for all the family fitted with bath, vanity sink and w/c with ample of storage, shower unit, tiling to splash prone areas, obscure double glazed widow to side, and central heating towel rail.
Rear Garden
Having paved patio area, lawn area, decorative stone area perfect for table and chairs, free standing shed, and fencing to boundaries.
Side Garage (4.53m (14' 10") x 2.70m (8' 10"))
Having up and over garage door.
Property info
For more information about this property, please contact
Partridge Homes, B25 on +44 121 659 0029 * (local rate)
Disclaimer
Property descriptions and related information displayed on this page, with the exclusion of Running Costs data, are marketing materials provided by Partridge Homes, and do not constitute property particulars. Please contact Partridge Homes for full details and further information. The Running Costs data displayed on this page are provided by PrimeLocation to give an indication of potential running costs based on various data sources. PrimeLocation does not warrant or accept any responsibility for the accuracy or completeness of the property descriptions, related information or Running Costs data provided here.






























.png)
