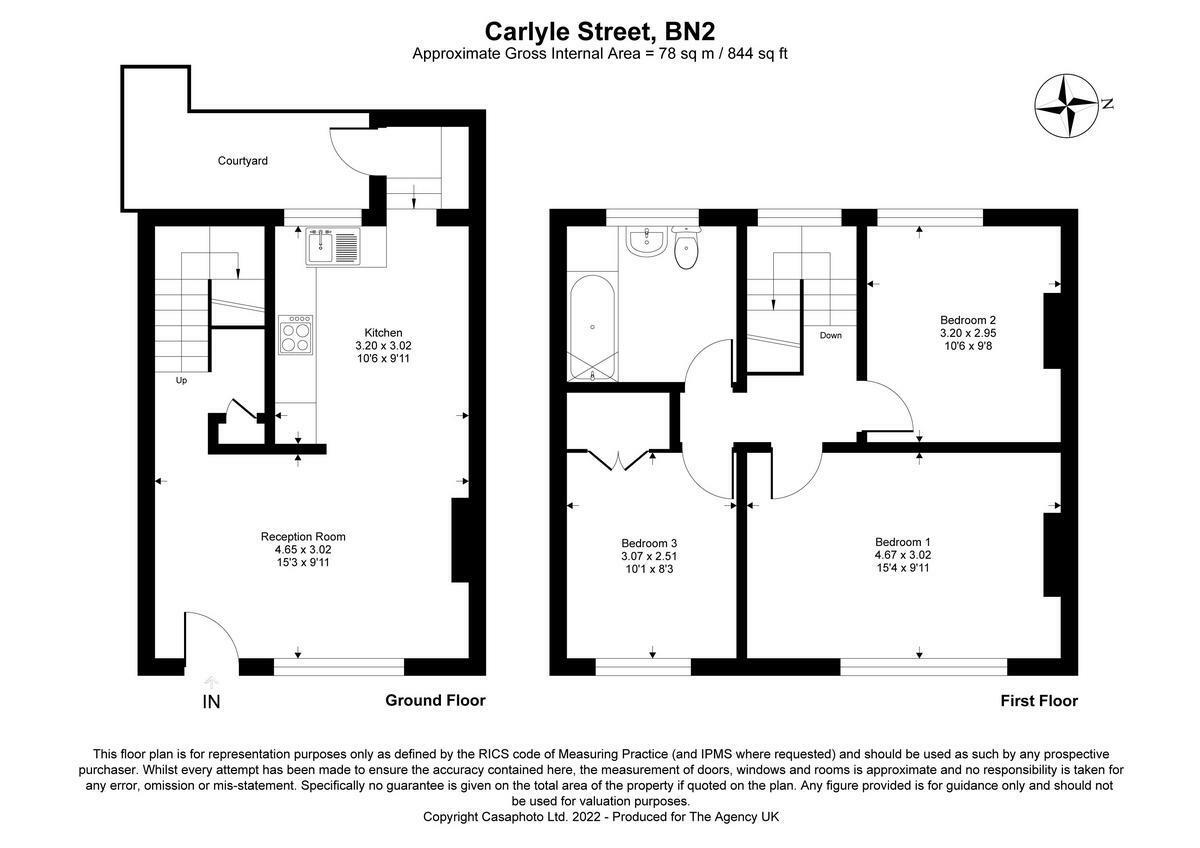Terraced house for sale in Carlyle Street, Hanover, Brighton BN2
* Calls to this number will be recorded for quality, compliance and training purposes.
Property features
- A 3 bedroom terraced house situated at the top of Carlyle Street in Hanover
- Lounge
- Modern kitchen with some built-in appliances & door to courtyard
- Upstairs bathroom with white suite
- Double Glazed
- Gas heating with combi boiler
- 3 Bedrooms on the first floor
- Good order
- Courtyard
- Viewing is recommended
Property description
This 3 bedroom 2 storey house, with a modern finish, is conveniently located at the top of Carlyle Street, just off Queens Park Road, very close to Elm Grove and St Luke's School. A small front garden with a path, with a front door that leads into a spacious open plan L shaped lounge/dining room/ modern kitchen, with access to a courtyard garden. 3 bedrooms and a modern bathroom upstairs. Priced fairly in order to sell. (Epc rating 66 - D, 78 sq meters internally)
Double Glazed Entrance Door Leading To:
Reception Room (15' 3'' x 9' 11'' (4.64m x 3.02m))
2 Radiators, laminated flooring, inset spotlights, stairs to first floor and double glazed window to front aspect.
Kitchen (10' 6'' x 9' 11'' (3.20m x 3.02m))
Base cupboards & drawers with moulded work-surfaces above, inset 4 ring electric hob with oven below and extractor hood above, stainless steel sink with pre-rinse hand spray mixer tap, matching range of wall mounted cupboards with under-cupboard lighting, smoke alarm, integrated washing machine, slim-line dishwasher, fridge & freezer, laminated flooring and double glazed window overlooking the rear courtyard. From kitchen 3 steps down to:
Inner Lobby
Radiator, double cupboard with work-surface above, inset spotlight and double glazed door to rear courtyard.
Front Hallway
Cupboard housing gas & electric meter and fuse box and under-stairs cupboard housing gas combination boiler. Stairs to:
First Floor Landing
Hatch to loft space, double glazed window and smoke alarm.
Bedroom 1 (15' 4'' x 9' 11'' (4.67m x 3.02m))
Radiator and double glazed window to front aspect.
Bedroom 3 (10' 1'' x 8' 3'' (3.07m x 2.51m))
Radiator, large double wardrobe cupboard with hanging rail and shelving and double glazed window to front aspect
Bedroom 2 (10' 6'' x 9' 8'' (3.20m x 2.94m))
Radiator and double glazed window to side aspect.
Bathroom
White suite of double ended bath with central mixer tap, fitted shower with drench shower head, glass shower screen, low-level W.C. Large wash basin with mixer tap and drawers below, chrome ladder style radiator, fully tiled walls, inset spotlights, extractor fan, ceramic tiled floor and frosted double glazed window.
Outside
Courtyard (11' 9'' x 6' 4'' max width (3.58m x 1.93m))
South West facing. Paved with outside power and wall boundaries.
Council Tax Band C.
Property info
For more information about this property, please contact
Wheeler's Estate Agents, BN2 on +44 1273 283393 * (local rate)
Disclaimer
Property descriptions and related information displayed on this page, with the exclusion of Running Costs data, are marketing materials provided by Wheeler's Estate Agents, and do not constitute property particulars. Please contact Wheeler's Estate Agents for full details and further information. The Running Costs data displayed on this page are provided by PrimeLocation to give an indication of potential running costs based on various data sources. PrimeLocation does not warrant or accept any responsibility for the accuracy or completeness of the property descriptions, related information or Running Costs data provided here.


































.png)

