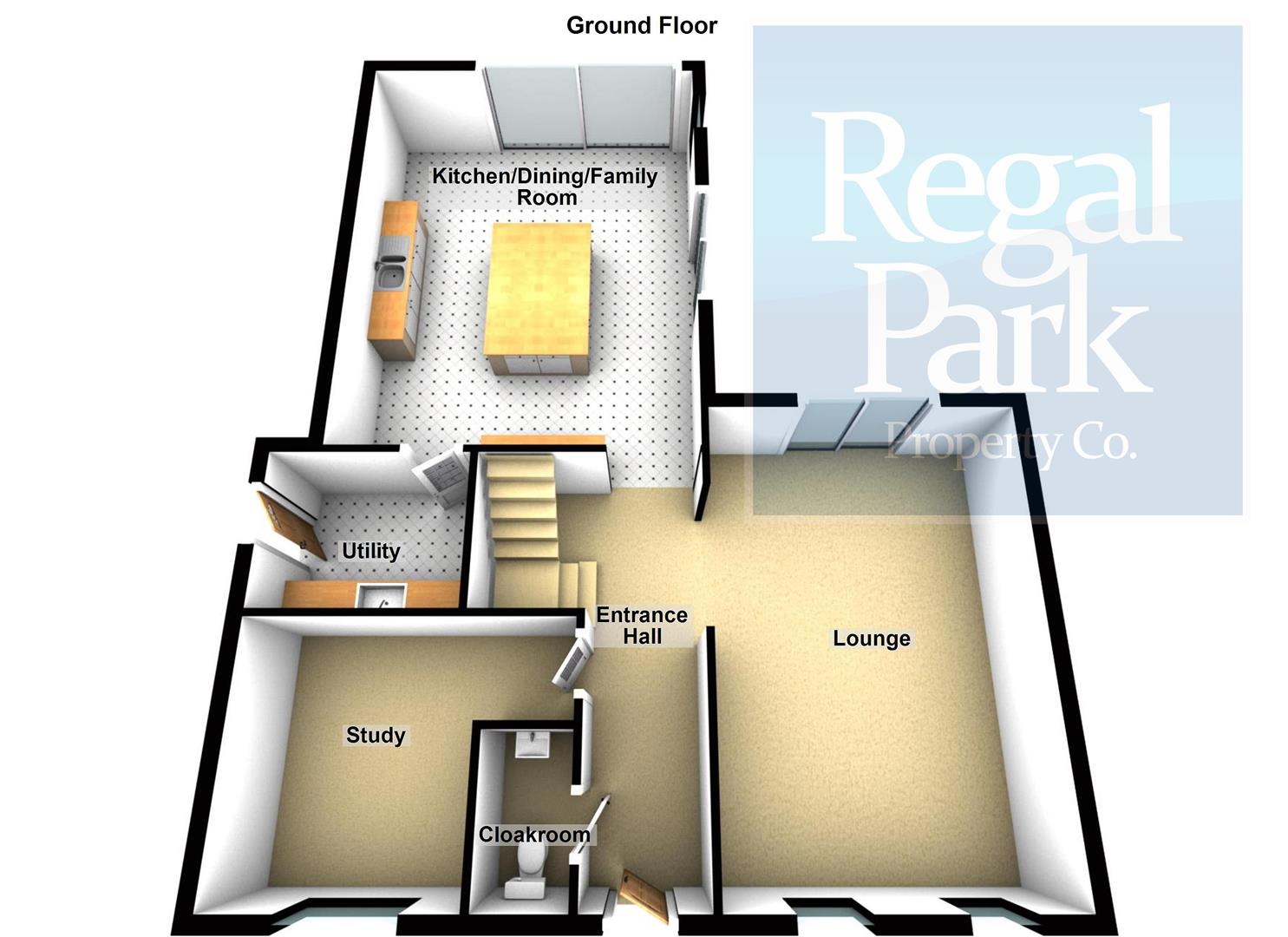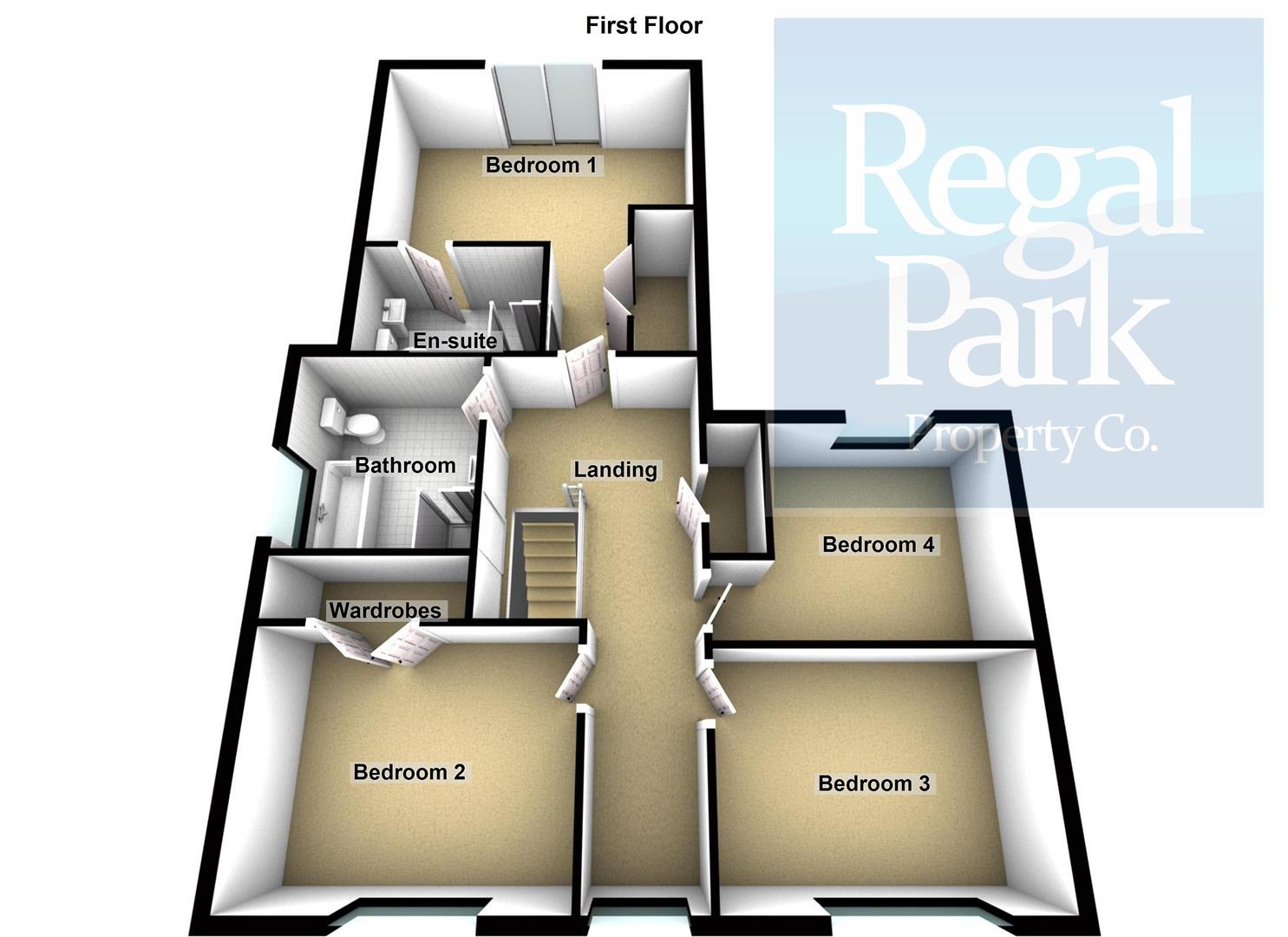Detached house for sale in Great North Road, Norman Cross, Peterborough PE7
* Calls to this number will be recorded for quality, compliance and training purposes.
Property features
- Built in 2022
- Field views to rear
- Easy access to A1
- Large kitchen/dining room
- Study
- En-suite to master
- Four piece family bathroom
- Electric gates with ample parking
- Single garage
Property description
*modern detached home* *built in 2022* *field views to front & rear* *easy access to A1*
Regal Park are pleased to offer this well presented 4 double bedroom detached family home in the popular location of Norman Cross. The property was built in 2022 and has 8 years NHBC remaining and comprises; Entrance Hall, Cloakroom, Study, Lounge, Kitchen/Dining/Family Room, Utility Room. The first floor has the Master Bedroom with built in wardrobes and En-Suite with glass juliet balcony, 3 further double bedrooms and a four piece family bathroom.
There is electric gated access at the front leading to ample parking and a single garage.
Beautiful field views.
The property benefits from air source heating system.
Viewings Highly Recommended.
EPC Rating: B
Entrance Hall
Lvt flooring with under floor heating, under-stairs storage cupboard, stairs, door to:
Cloakroom
Fitted with two piece suite comprising, wash hand basin with cupboards under and close coupled WC, lvt flooring with under floor heating.
Study (3.12m x 2.84m (10'3" x 9'4" ))
Double glazed window to front, lvt flooring with under floor heating, telephone point, TV point.
Lounge (5.89m x 3.94m (19'4" x 12'11"))
Two double glazed windows to front, lvt flooring with under floor heating, double glazed sliding patio doors to garden, TV point.
Kitchen/Dining/Family Room (6.17m x 4.83m (20'3" x 15'10"))
Fitted with a matching range of base and eye level units with granite worktop space over, integrated fridge, freezer and dishwasher, fitted eye level electric fan assisted double oven, middle island with built-in induction hob, double glazed window to side, lvt flooring with under floor heating, two double glazed sliding patio doors to garden to rear and side, door to:
Utility (2.59m x 2.54m (8'6" x 8'4"))
Fitted with a matching range of base and eye level units with granite worktop space over, sink unit with mixer tap, plumbing for washing machine, space for tumble dryer, lvt flooring with under floor heating, door to side.
Landing
Double glazed window to front, radiator, fitted carpet, storage cupboard with hot water cylinder, door to:
Bedroom 1 (5.13m x 4.85m max (16'10" x 15'11" max))
Radiator, fitted carpet, telephone point, TV point, built-in wardrobe(s), sliding patio door to glass juliet balcony, door to:
En-Suite
Fitted with three piece suite comprising wash hand basin with drawers under, tiled shower with fitted rain shower over and close coupled WC, tiled surround, mirror with light and shaver point, heated towel rail, vinyl flooring, velux skylight.
Bedroom 2 (3.12m x 3.96m (10'3" x 13'0"))
Double glazed window to front, radiator, fitted carpet, TV point, built-in double wardrobe(s).
Bedroom 3 (2.90m x 3.96m (9'6" x 13'0"))
Double glazed window to front, radiator, fitted carpet, telephone point, TV point.
Bedroom 4 (2.87m x 3.10m (9'5" x 10'2" ))
Double glazed window to rear, radiator, fitted carpet.
Bathroom
Fitted with four piece suite comprising deep panelled bath with hand shower attachment, wash hand basin with drawers under, tiled shower cubicle with fitted rain shower over and close coupled WC, tiled surround, mirror with light and shaver point, obscure double glazed window to side, heated towel rail, vinyl flooring.
Outside
There is electric gates at the front leading to a large gravel Driveway providing ample parking and a Single Garage.
The rear garden has a patio area, outside tap, outside lighting, lawn area with field views.
Offer Procedure And Mortgage Assistance
In compliance with The Estate Agents (Undesirable Practices) Order 1991, we are under an obligation to check into a Purchaser’s financial situation before recommending an offer to a Vendor.
Therefore, prior to any offers being accepted, you will be required to make an appointment in order for us to financially qualify your offer.
If you are making a cash offer, which is not subject to the sale of a property, written confirmation of the availability of the cash will be required before your offer can be qualified.
With so many mortgage schemes available and so many lenders trying to tempt you, how do you know what is the right scheme for you?
Our recommended Mortgage Company will be pleased to provide you with mortgage advice and recommendations unique to your individual circumstances and they will guide you through the process.
For further details, please call our office on .
Your home may be repossessed if you do not keep up repayments on your mortgage.
Property info
For more information about this property, please contact
Regal Park, PE7 on +44 1733 734609 * (local rate)
Disclaimer
Property descriptions and related information displayed on this page, with the exclusion of Running Costs data, are marketing materials provided by Regal Park, and do not constitute property particulars. Please contact Regal Park for full details and further information. The Running Costs data displayed on this page are provided by PrimeLocation to give an indication of potential running costs based on various data sources. PrimeLocation does not warrant or accept any responsibility for the accuracy or completeness of the property descriptions, related information or Running Costs data provided here.





















































.png)
