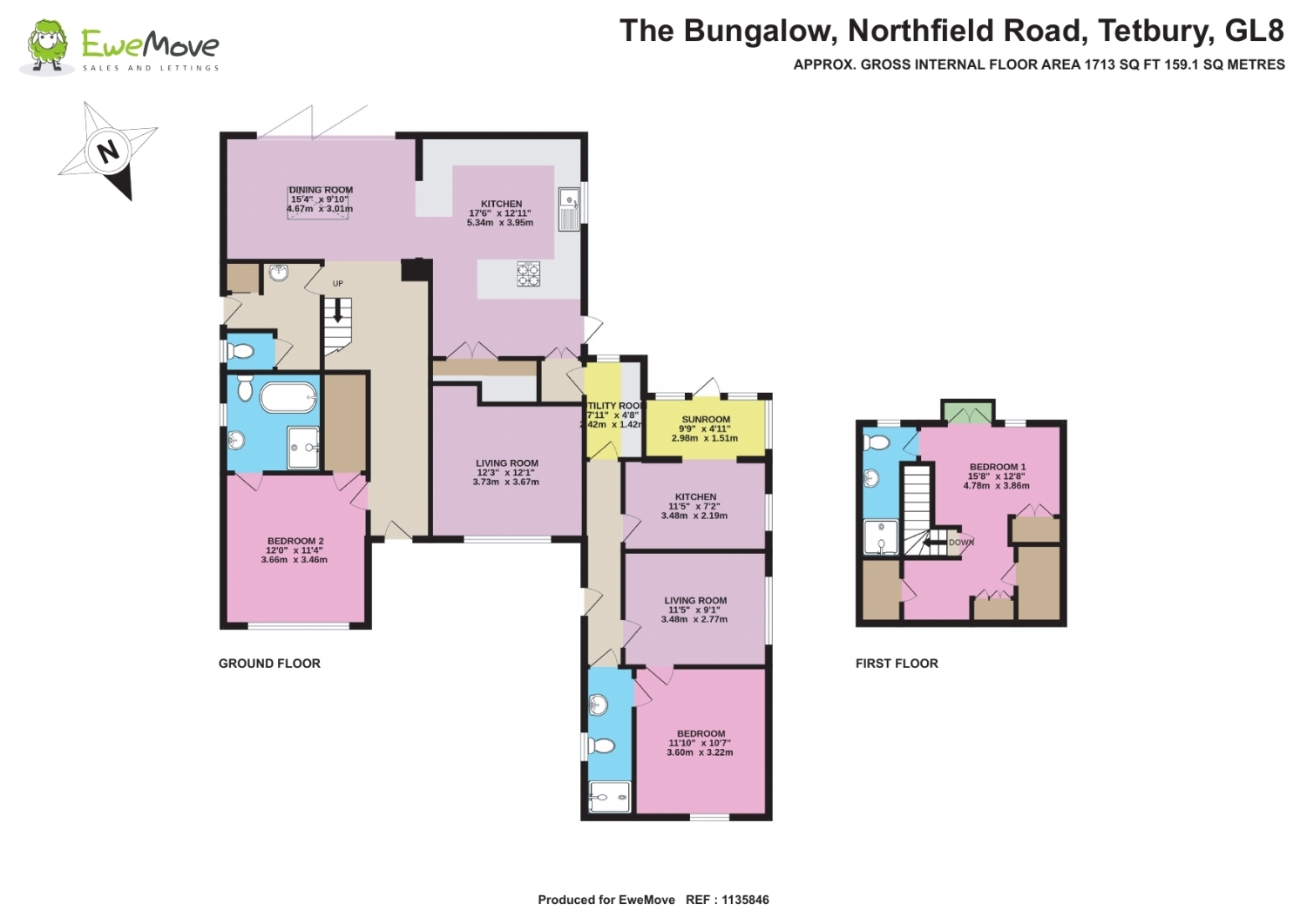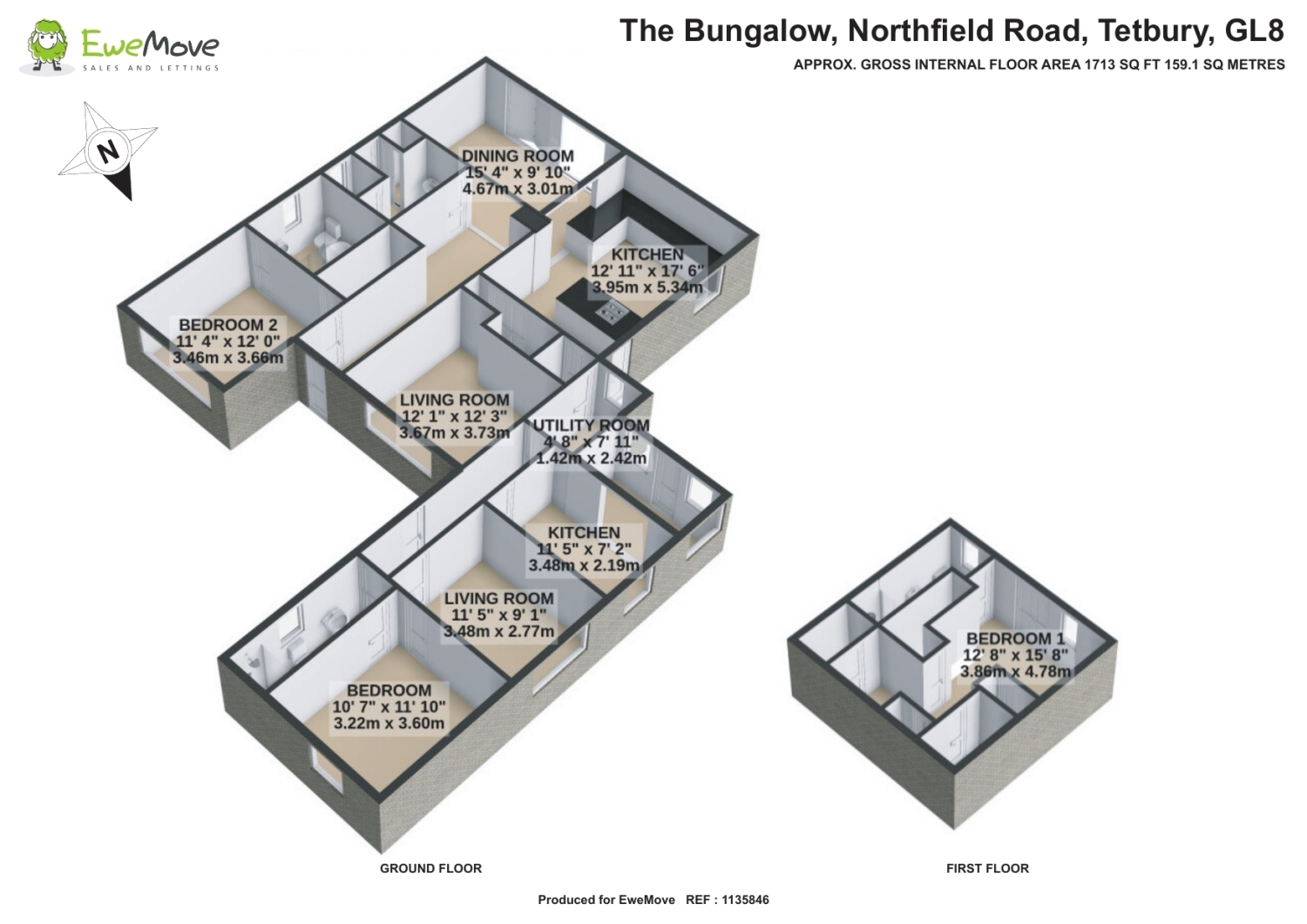Detached house for sale in Northfield Road, Tetbury, Gloucestershire GL8
* Calls to this number will be recorded for quality, compliance and training purposes.
Property features
- Three Double Bedrooms
- Fully Fitted Kitchen
- Open Plan Living
- Driveway parking
- Generous Gardens
- Private and Serene Location
- One Bedroom Annexe
- Updated & Extended Throughout
Property description
Heading through the main front door, you are welcomed into a hallway that grants access to all ground-floor rooms and features stairs leading to the first floor, complete with smart storage underneath. The sitting room, utility room, and guest bedroom all showcase the original herringbone parquet flooring, which has been meticulously refurbished to serve as a stunning focal point.
To the right of the hall is a cosy, intimately decorated sitting room. It features the original parquet wooden floor and fireplace with an inset wood burner, making it perfect for those chilly evenings.
To the left, you will find the guest bedroom. This spacious double room features an en-suite bathroom with a free-standing roll-top bath, a separate walk-in shower, and underfloor heating. Additionally, the guest bedroom includes a convenient storage cupboard, adding to its practicality and comfort.
Moving to the rear of the hallway, you will enter the expansive kitchen/dining/family room. This open-plan space is ideal for entertaining, and the large bi-folding doors at the rear seamlessly merge indoor and outdoor living during the warmer months. The kitchen is equipped with various fitted wall and base units, and integrated appliances including a double oven, fridge freezer, ceramic hob, dishwasher, and space for a wine fridge. It also features a boiler cupboard.
What truly sets this space apart are the bespoke handmade carpentry elements. Beside the kitchen, you'll find a beautifully crafted breakfast bar with an oak worktop. Along one wall, there is an impressive full-height unit featuring a drinks cupboard with ambient lighting, a larder unit, and a concealed door that provides access to the connecting passage between the house and the annexe. These custom pieces enhance functionality and add a unique, stylish touch to the room.
The dining area is spacious enough to accommodate a centrally placed dining table under a beautiful roof lantern, with additional space for a sofa at the far end. Adjacent to the kitchen is the first of two utility rooms featured in the property. This practical room is equipped with plumbing and space for a washing machine and tumble dryer and also includes a cloakroom with a W.C. And wash basin. The vendors have added a unique touch by installing a dedicated dog bath, ideal for cleaning up after muddy countryside walks, which can be accessed through the convenient side door.
Heading upstairs you'll discover the master suite, which occupies the entire first floor. This luxurious retreat offers an impressive array of fitted wardrobes and storage solutions. The suite is accentuated by double doors at the rear, opening to a Juliette balcony that provides a picturesque view of the garden, and a charming circular window, both featuring shutters. Accompanying the bedroom is a stylish en-suite shower room, completing this private and contemporary haven.
Aside from the main residence, the vendors have added a practical one-bedroom annexe, offering versatile options such as a holiday let or an additional dwelling for family members. This separate unit features a utility room that can be connected to the main house if desired, allowing for flexible living arrangements. Accessed through its own front door leading into an entrance hallway, the annexe comprises a charming sitting room and a well-appointed kitchen equipped with space for an electric cooker and plumbing for a slimline dishwasher. Adjoining the kitchen is a lovely dining area with garden views, perfect for intimate meals. The double-sized bedroom provides ample space, while a modern shower room, accessible from the hallway, completes this self-contained accommodation.
Externally, the property finds its place within a generous plot, offering tranquility and seclusion. The expansive garden wraps around the rear and one side of the house, boasting a harmonious blend of mature floral borders and lush shrubbery, accompanied by multiple inviting patio areas, perfect for outdoor gatherings. A graceful pergola adorns the main patio, providing a picturesque setting for dining beneath its canopy. The garden also features well-tended lawns and raised beds, currently serving as a thriving vegetable patch. At the front, a gravel driveway provides ample parking for multiple vehicles. The property is discreetly shielded from the roadside by mature hedges and trees, with access secured by a gated entrance, ensuring a peaceful retreat.
Tetbury, a historic wool town nestled in the picturesque Cotswold Area of Outstanding Natural Beauty, holds a significant royal connection with hm King Charles III, who resides nearby at Highgrove House. The town center exudes charm and quintessential English character, offering a plethora of amenities including cafes, boutiques, pubs, and restaurants. Essential facilities such as a supermarket, primary, and secondary schools are conveniently located within the town.
For commuters, Kemble station, providing a direct line to London Paddington, is approximately 7 miles to the north. Additionally, both the M4 and M5 motorways are equidistant to the south and west respectively, facilitating easy access to Bath, Bristol, and London, making Tetbury an ideal location for those seeking both rural charm and urban connectivity
Approach
Living Room
3.73m x 3.67m - 12'3” x 12'0”
Kitchen
5.34m x 3.95m - 17'6” x 12'12”
Dining Room
4.67m x 3.01m - 15'4” x 9'11”
Utility
Bedroom (Double) With Ensuite
3.66m x 3.46m - 12'0” x 11'4”
Bedroom (Double) With Ensuite
3.79m x 3.86m - 12'5” x 12'8”
Annexe Kitchen
3.48m x 2.19m - 11'5” x 7'2”
Sun Room
2.98m x 1.51m - 9'9” x 4'11”
Sitting Room
3.48m x 2.77m - 11'5” x 9'1”
Bedroom
3.6m x 3.22m - 11'10” x 10'7”
Shower Room
Utility
Garden
Property info
666152Df29498-1135846 2Dv1 View original

666152Dfd9060-1135846 3Dv1 View original

For more information about this property, please contact
EweMove Sales & Lettings - Cirencester, GL7 on +44 1285 418997 * (local rate)
Disclaimer
Property descriptions and related information displayed on this page, with the exclusion of Running Costs data, are marketing materials provided by EweMove Sales & Lettings - Cirencester, and do not constitute property particulars. Please contact EweMove Sales & Lettings - Cirencester for full details and further information. The Running Costs data displayed on this page are provided by PrimeLocation to give an indication of potential running costs based on various data sources. PrimeLocation does not warrant or accept any responsibility for the accuracy or completeness of the property descriptions, related information or Running Costs data provided here.






























.png)

