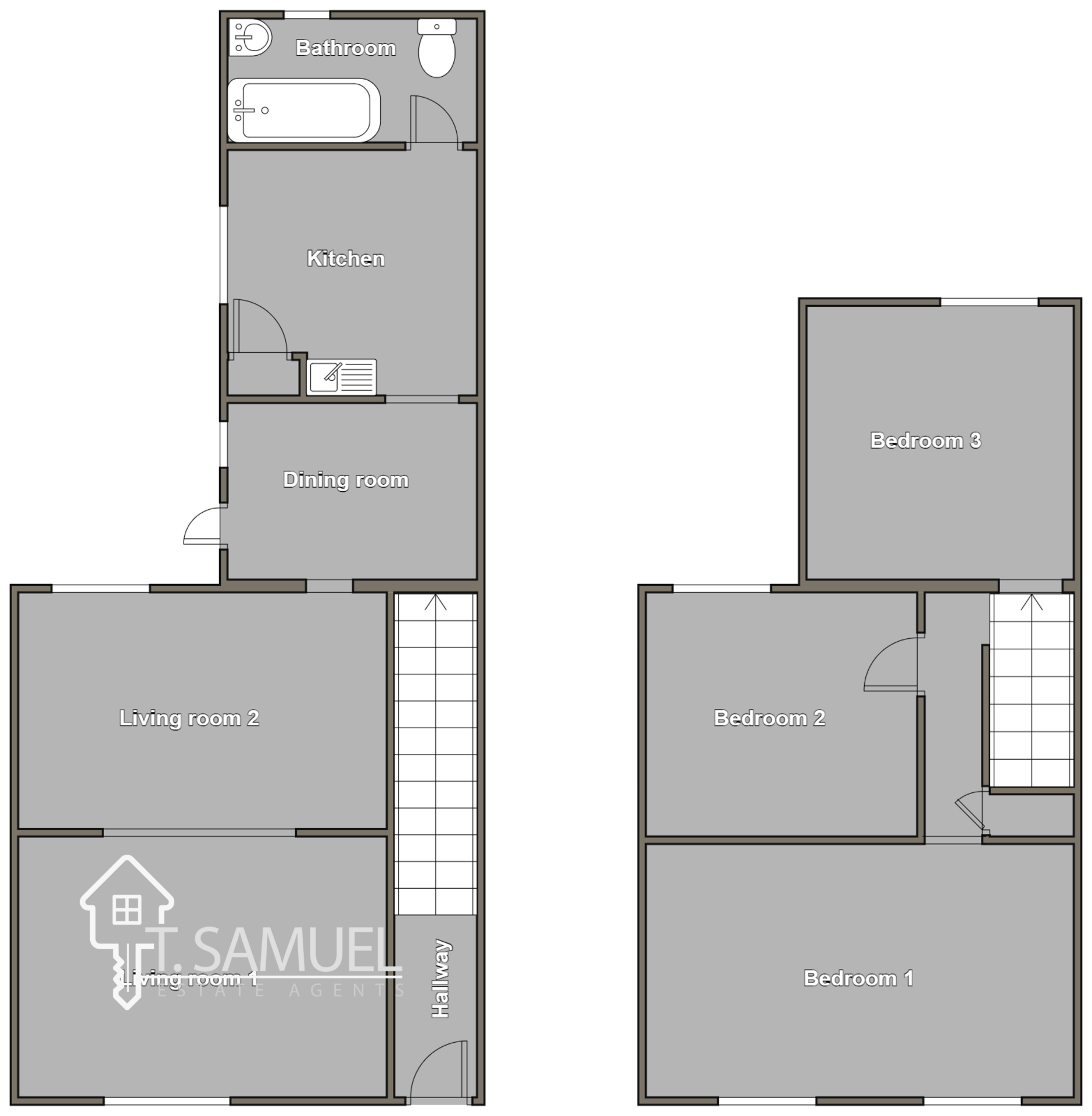Semi-detached house for sale in Einon Villa, Perthygleision, Aberfan, Merthyr Tydfil CF48
* Calls to this number will be recorded for quality, compliance and training purposes.
Property features
- Semi detached
- Three bedrooms
- Total renovation project
- Wheelchair accessible
Property description
** semi detached with three bedrooms **
Attention all renovation enthusiasts and cash purchasers!
This spacious semi detached property is a diamond in the rough, awaiting a total renovation to unveil its full potential.
With generous room sizes and a large garden to the rear which previously housed a garage, the possibility of reinstating it is on the table, subject to planning permission.
Imagine the endless opportunities for this space to be transformed into your ideal living environment.
Ideally located in a popular location in Aberfan, close to local amenities and transport links.
The property is subject to probate which has recently commenced as of 4th June 2024.
Accommodation: Entrance hall, two reception rooms, dining room, kitchen, downstairs bathroom and three bedrooms.
Entrance Hall
Entrance via an aluminium front door. Wallpaper walls. Artex ceiling. Tiled flooring. Radiator. Stairs to the first floor. Door leading to reception rooms.
Reception Room 1 (4.25 m x 3.53 m (13'11" x 11'7"))
Artex ceiling and walls. Wooden frame window to the front. Open entrance to reception room 2.
Reception Room 2 (4.40 m x 3.90 m (14'5" x 12'10"))
Artex ceiling. Wallpaper walls with dado rail. Tiled flooring. Radiator. Power points. Wooden frame window to the rear. Entrance to dining room.
Dining Room (3.19 m x 3.18 m (10'6" x 10'5"))
Artex ceiling. Tiled flooring. Wooden door to exterior and wooden frame window to the side. Entrance to kitchen.
Kitchen (2.34 m x 2.17 m (7'8" x 7'1"))
Artex ceiling and walls. Tiled flooring. Stainless steel sink unit. Wooden frame window to the side. Entrance to downstairs bathroom.
Downstairs Bathroom (3.33 m x 1.40 m (10'11" x 4'7"))
Three piece suite comprising bath, w.c and wash hand basin. Tiled walls. Aluminium window frame to the rear.
Landing
Doors to three bedrooms.
Bedroom 1 (5.20 m x 0.00 m (17'1" x 0'0"))
Two radiators. Power points. Two windows to the front.
Bedroom 2 (3.31 m x 3.30 m (10'10" x 10'10"))
Original wooden fireplace. Aluminium framed window to the rear.
Bedroom 3 (3.32 m x 3.19 m (10'11" x 10'6"))
Original cast iron fireplace. Wallpaper walls. Radiator. Power points. Attic access. Aluminium framed window to the rear.
Exterior
Large garden to the rear which previously housed a garage, the possibility of reinstating it is on the table, subject to planning permission.
Property info
For more information about this property, please contact
T Samuel Estate Agents, CF45 on +44 1443 308946 * (local rate)
Disclaimer
Property descriptions and related information displayed on this page, with the exclusion of Running Costs data, are marketing materials provided by T Samuel Estate Agents, and do not constitute property particulars. Please contact T Samuel Estate Agents for full details and further information. The Running Costs data displayed on this page are provided by PrimeLocation to give an indication of potential running costs based on various data sources. PrimeLocation does not warrant or accept any responsibility for the accuracy or completeness of the property descriptions, related information or Running Costs data provided here.















































.png)



