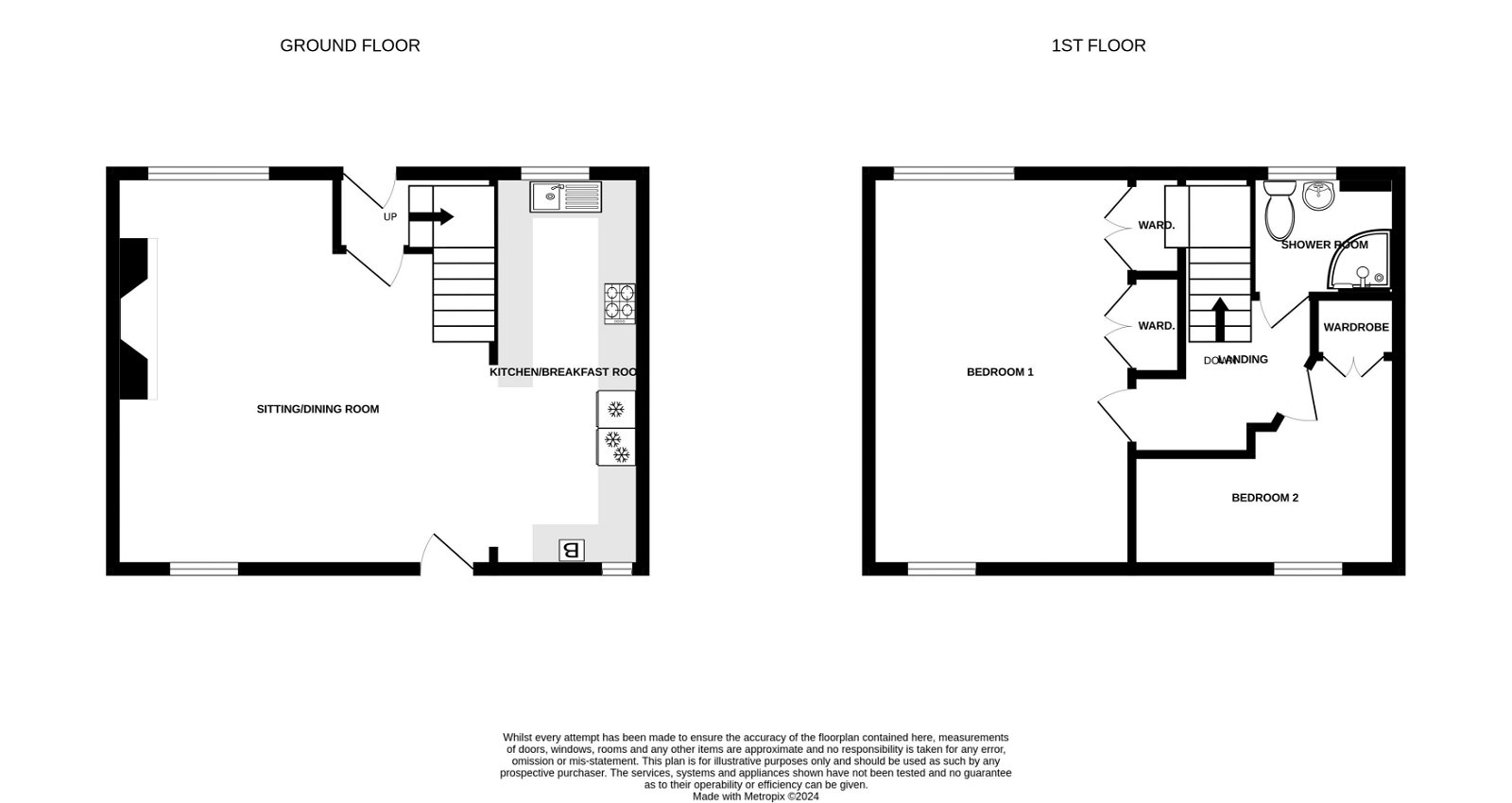Semi-detached house for sale in Flower Street, Woodbury, Exeter EX5
* Calls to this number will be recorded for quality, compliance and training purposes.
Property features
- Beautifully Refurbished Accommodation Offering A Wealth Of Character
- * Open Plan Sitting/Dining Room With Wood Burner Stove
- Modern Kitchen/Breakfast Room
- Two Bedrooms
- Modern Shower Room/Wc
- Well Planned Sunny Aspect Rear Garden
- Close To Village Centre Opposite Free Car Park
- Viewing Recommended
Property description
Location: The village of Woodbury remains one of East Devon's most highly sought after locations offering excellent amenities including Public Houses, Post Office and General Store. There is an excellent local Primary School close by, Church Doctor's Surgery and a frequent Bus Service all combining to create a thriving community. Woodbury is also close to all major routes including the M5 motorway and Exeter International Airport.
Solid wood front door giving access to:
Entrance hall: Radiator, coat rack, ceiling beams, staircase rising to first floor, inner door to:
Open plan sitting/dining room/kitchen: Spacious room offering an abundance of colour comprising of:
Sitting/dining area: 5.28m x 4.88m (17'4" x 16'0") overall measurement. A charming room with stone chimneybreast with matching raised hearth with log burner stove, feature wood flooring, two radiators, ceiling and solid wood ceiling beams, double glazed windows to front and rear elevations, access to understairs recess. Part glazed stable style door giving access to the rear garden.
Kitchen/breakfast room: 4.98m x 1.96m (16'4" x 6'5") Stylishly refitted with a range of patterned worktops with matching splashbacks extended to provide a breakfast bar area, inset one and a half bowl sink unit with swan neck boiling tap with range of drawer units, plumbing for automatic washing machine beneath worktops, Integrated fridge and freezer beneath the worktops, inset four ring electric hob with built in oven below, tiled splashback with extractor hood over, matching range of wall mounted cupboards incorporating two glass fronted display units, recessed LED spot lighting, space for upright fridge/freezer, uPVC double glazed windows to front and rear elevations, Vinyl Click wood effect flooring.
First floor landing:
Bedroom 1: 5.26m x 3.61m (17'3" x 11'10") A superb, bright and airy spacious main bedroom with feature ceiling beams, bespoke design wardrobes and storage cupboards, radiator TV point, uPVC double glazed windows to front and rear aspects.
Bedroom 2: 3.61m x 2.59m (11'10" x 8'6") maximum overall measurement. Built-in floor to ceiling wardrobe, radiator, uPVC double glazed window to rear elevation.
Shower room/WC: 2.16m x 1.65m (7'1" x 5'5") Stylishly fitted with good size corner shower cubicle with curved shower splash screen doors, fixed rainfall shower head hose with detachable shower hose, slim wash hand basin with cabinet beneath, WC with push button flush, fitted slimline mirror fronted medicine cabinet, extractor fan, uPVC double glazed window with patterned glass, chrome heated towel rail.
Outside: To the rear of the property is a well planned and landscaped garden enjoying a high degree of privacy and a sunny southerly aspect comprising of a raised patio sun terrace ideal for outside entertaining with raised decorative stone flower bed and access to substantial Timber Workshop/Shed, side gate gives access back around to the front of the property. Outside cold water tap.
Property info
For more information about this property, please contact
Pennys Estate Agents, EX8 on +44 1395 214988 * (local rate)
Disclaimer
Property descriptions and related information displayed on this page, with the exclusion of Running Costs data, are marketing materials provided by Pennys Estate Agents, and do not constitute property particulars. Please contact Pennys Estate Agents for full details and further information. The Running Costs data displayed on this page are provided by PrimeLocation to give an indication of potential running costs based on various data sources. PrimeLocation does not warrant or accept any responsibility for the accuracy or completeness of the property descriptions, related information or Running Costs data provided here.
























.png)
