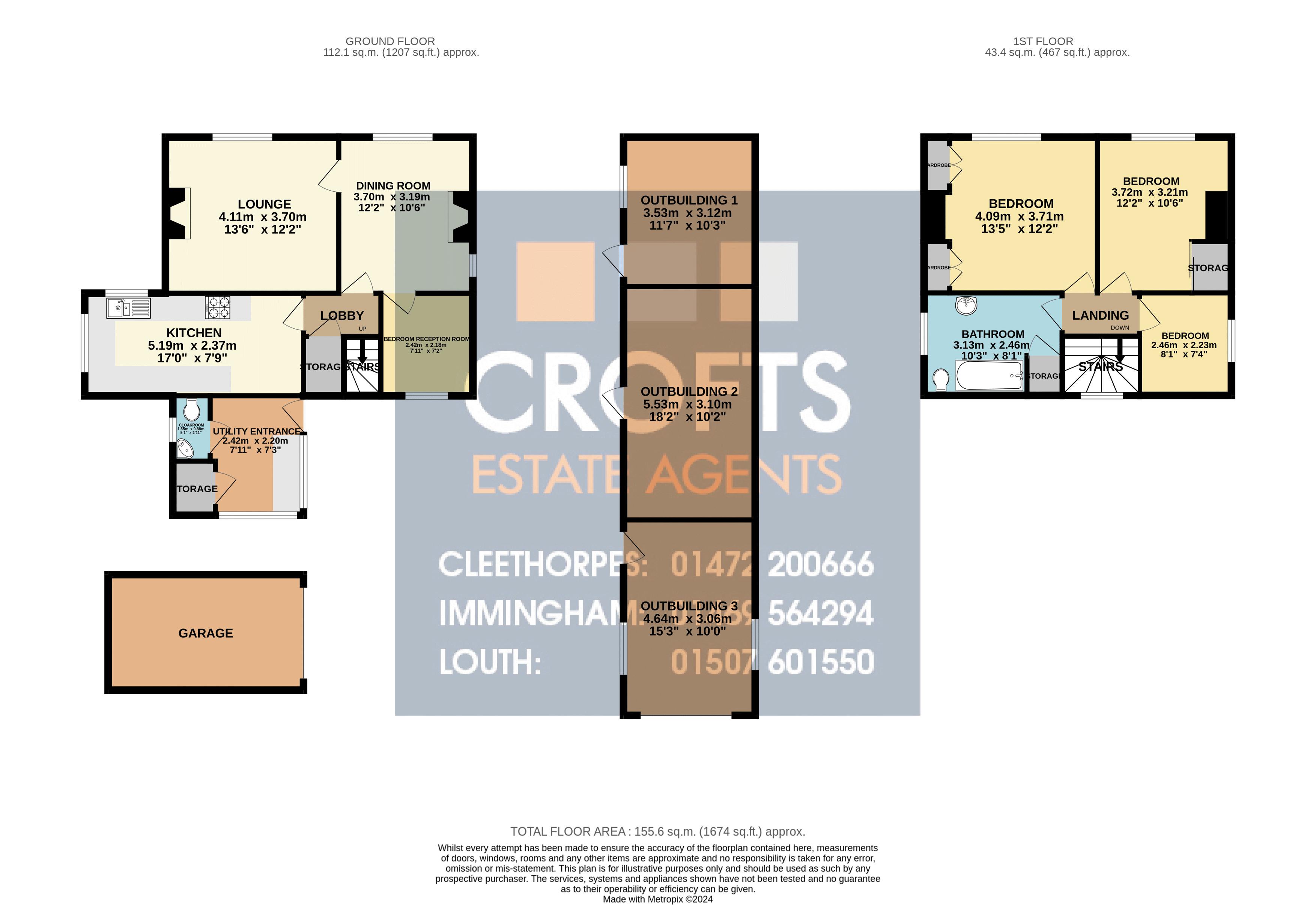Detached house for sale in Wragholme Road, Grainthorpe, Louth LN11
* Calls to this number will be recorded for quality, compliance and training purposes.
Property features
- Detached four bedroom house on large 0.24 acre plot
- Potential for development into plots with correct planning
- Extended Kitchen, utility room and cloakroom
- Lounge, separate dining room and fourth bedroom to ground floor
- Large family bathroom with shower to first floor
- Off road parking for multiple vehicles plus three connected brick outbuildings
- Large well maintained gardens to front rear and side
- Energy performance rating F and Council tax band C
Property description
Set on 0.24 acres in a prime position on the main road through the pretty commuter village of Grainthorpe, this well proportioned property provides a rare opportunity to purchase land and property together. In need of a degree of modernisation and improvement, now might be the time for an investor to extend and improve what’s already here or there is the possibility to develop the land as plots by knocking down the current building and building more than one house here. Of course this would require the correct planning but appears to be a possibility. Currently the house offers lounge, separate dining room, spacious extended kitchen, utility room, cloakroom, ground floor bedroom or 3rd reception room to the ground floor with three further bedrooms and large bathroom to the first floor. On top of the generous offering inside the property offers brick outbuildings which were formerly stables plus concrete sectional garage. Parking is catered for also by the large block paved driveway which would hold all types of vehicles, caravans or trailers.
Utility Entrance (7' 11'' x 7' 3'' (2.42m x 2.20m))
Entered from the rear into the utility room which has plumbing and space under grey work top for washing machine and dryer. The building is brick with uPVC windows, blinds and frosted door with boiler cupboard. The room has grey tile effect vinyl.
Kitchen (7' 9'' x 17' 0'' (2.37m x 5.19m))
An extended kitchen has a generous offering of grey wall and base units to three sides with stainless steel sink drainer and complimentary work top over. The room has white tile effect splash backs, grey tile effect vinyl flooring, there are two uPVC windows with blinds, radiators strip lights and extractor with space for cooker and tall fridge freezer
Dining Room (12' 2'' x 10' 6'' (3.70m x 3.19m))
A large dining room has two uPVC windows, grey carpet, cream decor, brick fireplace, ceiling light and radiator.
Lounge (12' 2'' x 13' 6'' (3.70m x 4.12m))
The large reception room has feature brick fireplace, floating uPVC bay to the front, grey carpet, stylish decor, pendant light and radiator.
Bedroom Four / Reception Room (7' 11'' x 7' 2'' (2.42m x 2.18m))
A flexible space for either a bedroom or reception room which has grey decor, grey carpet, radiator, uPVC window and pendant light.
Stairs And Landing
Turning 180 degrees to the landing going past a uPVC window and blinds with views to the fields behind the stairs and landing have light brown carpet, pendant light and yellow decor.
Bedroom One (12' 2'' x 13' 5'' (3.71m x 4.09m))
A large main bedroom has light.brown carpet, cream and pink decor, built in storage, ceiling light, radiator and uPVC window to the front.
Bedroom Two (10' 6'' x 12' 2'' (3.21m x 3.72m))
A second double bedroom gaslight brown carpet, pink decor, built in storage, uPVC window, radiator and pendant light.
Bedroom Three (8' 0'' x 7' 4'' (2.44m x 2.23m))
A smaller single bedroom has uPVC window to the side with blinds grey decor with feature wall, light brown carpet, radiator and pendant light.
Family Bathroom (8' 1'' x 10' 3'' (2.46m x 3.13m))
A large bathroom has three piece white suite with shower over bath with glass screen, vanity sink, brown tile effect vinyl floor, white splash back tiling and green decor, uPVC frosted window and blind to the side, radiator and ceiling light.
Front Garden
A front garden is laid to lawn with mature boundaries to the side and front or trees and shrubs.
Rear Garden
A large rear garden is mainly laid to lawn with timber fence boundaries and open views to fields. There is a concrete and raised deck patio area with timber built bar.
Driveway And Garage
A wide double gated driveway entrance leads into a block paved driveway to the side of the house and to a detached concrete sectional garage with up and over door to the rear. The driveway has space for almost any size and shape of vehicle including caravans and such likes.
Outbuilding 1 (11' 7'' x 10' 3'' (3.53m x 3.12m))
With barn door and wood window
Outbuilding 2 (18' 2'' x 10' 2'' (5.53m x 3.10m))
With barn door to side
Outbuilding 3 (15' 3'' x 10' 0'' (4.64m x 3.06m))
With garage door, two wood windows and door to side.
Property info
For more information about this property, please contact
Crofts Estate Agents Limited, LN11 on +44 1507 311041 * (local rate)
Disclaimer
Property descriptions and related information displayed on this page, with the exclusion of Running Costs data, are marketing materials provided by Crofts Estate Agents Limited, and do not constitute property particulars. Please contact Crofts Estate Agents Limited for full details and further information. The Running Costs data displayed on this page are provided by PrimeLocation to give an indication of potential running costs based on various data sources. PrimeLocation does not warrant or accept any responsibility for the accuracy or completeness of the property descriptions, related information or Running Costs data provided here.































.png)