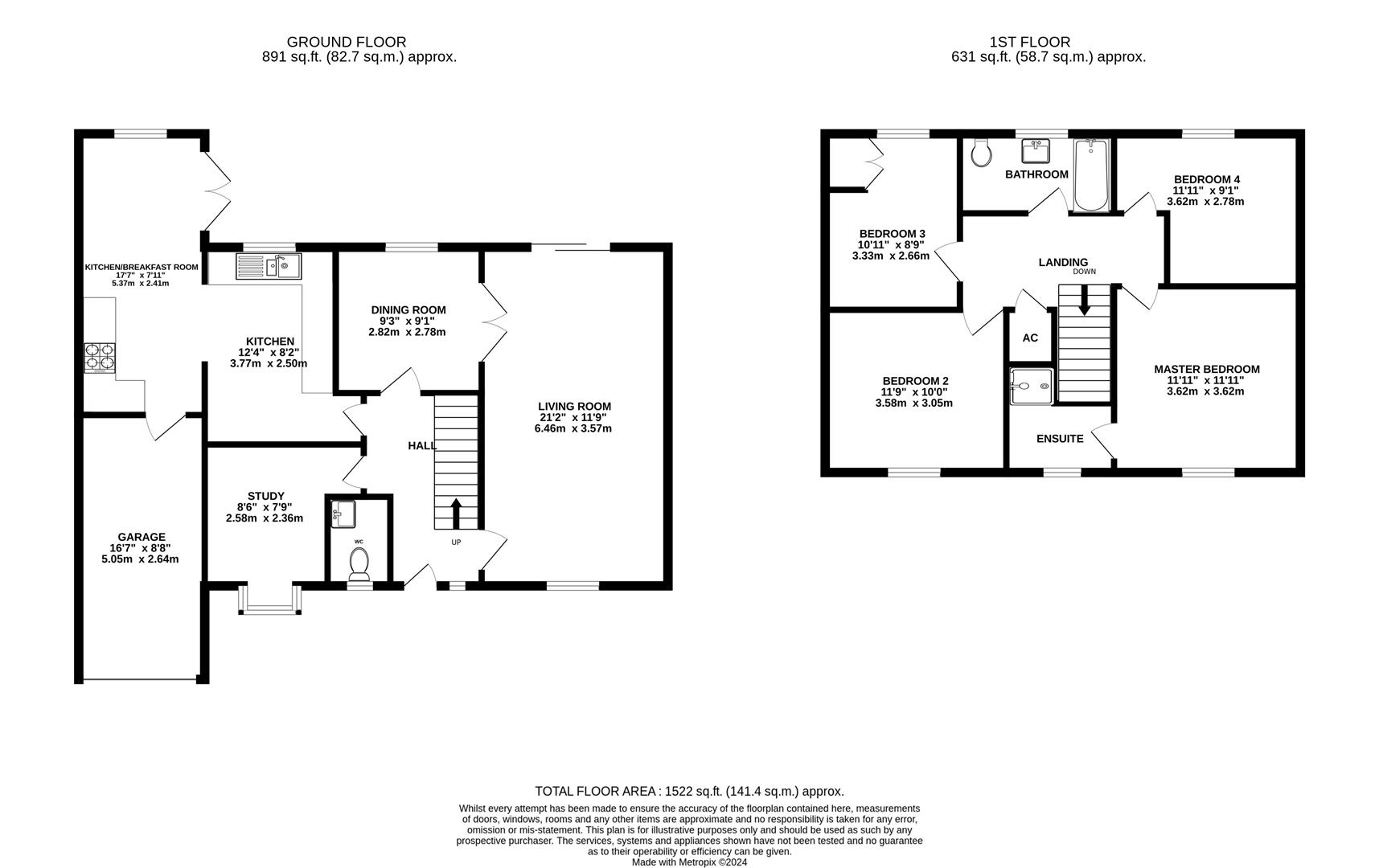Detached house for sale in Popes Meade, Highnam, Gloucester GL2
* Calls to this number will be recorded for quality, compliance and training purposes.
Property features
- Extended 4 bedroom family home
- Popular village location
- Close to primary school
- No onward chain
- EPC pending
- Council tax E
Property description
Charming and extended family home located in the village of Highnam. This delightful detached house boasts four bedrooms and two bathrooms, providing ample space for a growing family.
One of the standout features of this property is its proximity to an excellent primary school, making the morning school run a breeze. Additionally, with good transport links to Gloucester and Cheltenham, commuting for work or leisure is made easy.
This property is available with no chain, making the buying process smooth and hassle-free.
Entrance Hall
Via door with glazed side panel. Wooden flooring, stairs to first floor, doors off to:
Wc
Low level w.c, wash hand basin, tiled splash backs, tiled floor, obscure window to front elevation.
Living Room
Feature fireplace with polished limestone surround with inset electric fire, window to front elevation, sliding patio doors to rear garden. Double doors lead into;
Dining Room
Also accessed via entrance hall, window to rear elevation overlooking garden.
Study
Front elevation bay style window.
Kitchen/Breakfast Room
"L Shaped" kitchen area with a range of base and wall mounted units with solid granite effect worktops, under cupboard lighting, inset spot lights, double bowl sink unit, fitted appliances to include fridge/freezer, dishwasher, washing machine, oven and 5 ring gas hob. Wooden flooring throughout. The dining area opens off the kitchen and has double doors to garden plus rear aspect window.
First Floor Landing
Airing cupboard housing hot water tank, access to loft space.
Master Bedroom
Window to front elevation with views towards May Hill.
Ensuite Shower Room
Shower cubicle and tray, electric shower, low level w.c., wash basin with cupboard under, obscure window to front elevation.
Bedroom Two
Window to front elevation.
Bedroom Three
Window to rear elevation towards Gloucester Cathedral. Storage cupboard housing boiler.
Bedroom Four
Window to rear elevation towards Gloucester Cathedral.
Family Bathroom
Bath with shower attachment, WC, wash basin, part tiled walls, heated towel rail, obscure window to rear elevation.
Outside
To the front of the home the garden is mainly laid to lawn with a mature tree. There is a driveway providing parking for two cars which leads to garage via up and over door. The garage has power and lighting, plus loft storage. Path to front door. The rear garden boasts patio adjacent to living room and dining area, expanse of lawn, flower and shrub borders, enclosed panel fencing.
Location
Highnam is a village and civil parish on the outskirts of the city of Gloucester. It is 3 miles northwest of the city on the A40, on its way to Ross, west of Alney Island and Overbridge. The parish includes the villages of Lassington and Over. With an Ofsted rated 'Excellent' C of E primary school, village hall, day nursery providing child care from 3 months to 5 years, a village shop and a doctors surgery.
Highnam also has an eighteen hole golf course and a large business park just outside the main village. Highnam Woods to the west of the village are managed by the rspb as a nature reserve, and Lassington Woods are to the east of the village.
Material Information
Tenure: Freehold
Council tax band: E
Local Authority & rates: Tewkesbury Borough Council - £2,580.50 (2024/2025)
Electricity supply: Mains
Water supply: Mains
Sewerage: Mains
Heating: Mains gas
Broadband speed: Basic 2 Mbps Superfast 35 Mbps Ultrafast 1000 Mbps
Mobile phone coverage: EE, Vodaphone, O2
Property info
For more information about this property, please contact
Naylor Powell, GL18 on +44 1531 577163 * (local rate)
Disclaimer
Property descriptions and related information displayed on this page, with the exclusion of Running Costs data, are marketing materials provided by Naylor Powell, and do not constitute property particulars. Please contact Naylor Powell for full details and further information. The Running Costs data displayed on this page are provided by PrimeLocation to give an indication of potential running costs based on various data sources. PrimeLocation does not warrant or accept any responsibility for the accuracy or completeness of the property descriptions, related information or Running Costs data provided here.





























.png)

