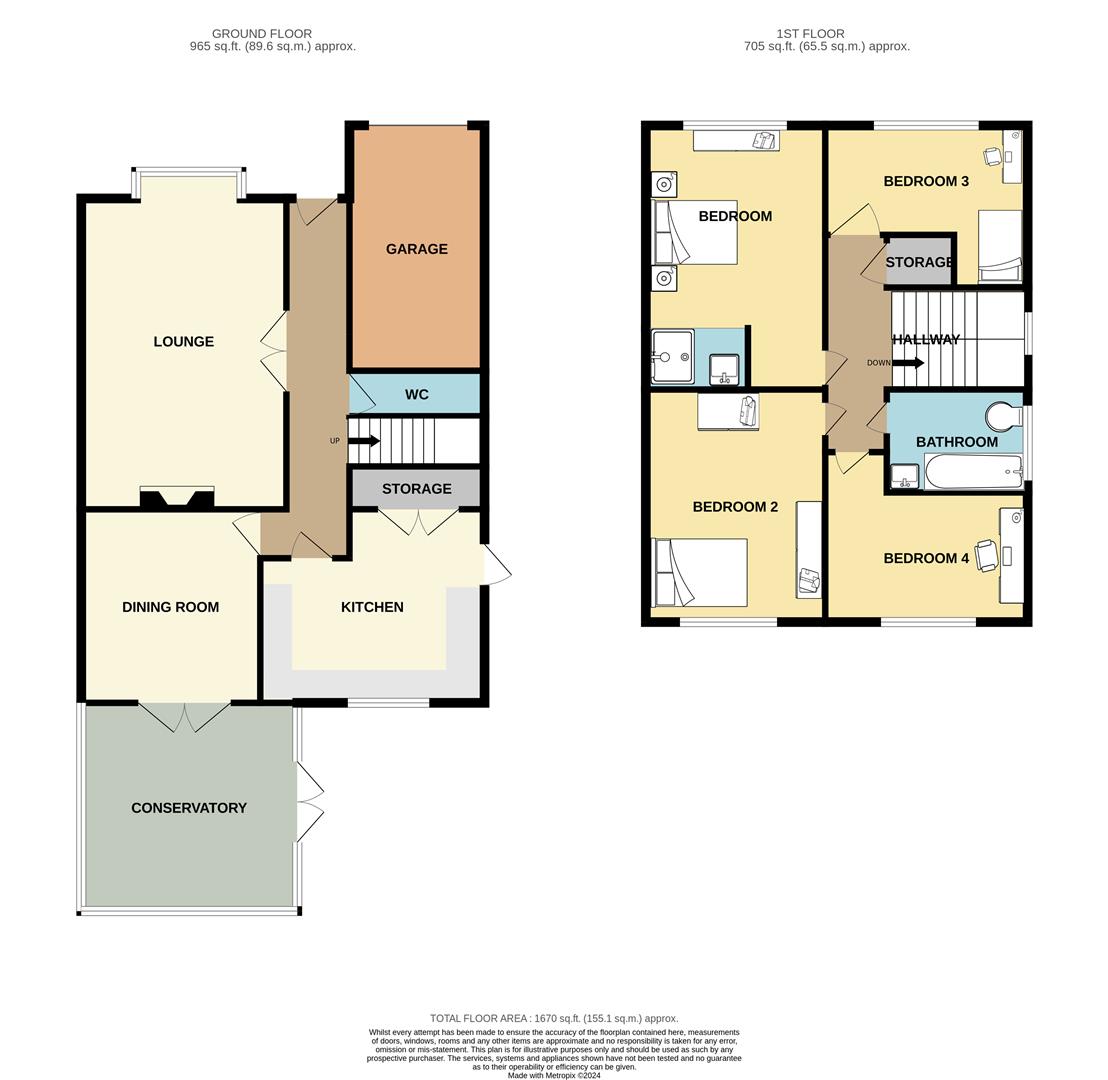Detached house for sale in Woodside Chase, Hockley SS5
* Calls to this number will be recorded for quality, compliance and training purposes.
Property features
- Un-Overlooked West Facing Rear Garden
- Detached Four Bedroom Family Home
- Boiler Fitted In 2019
- Driveway
- Three Reception Rooms
- Garage
- Walking Distance To The Station
Property description
Nestled in the charming Woodside Chase of Hockley, this delightful four-bedroom detached family home offers a tranquil retreat close to the woods and open countryside. The property boasts three reception rooms, perfect for entertaining guests or simply unwinding after a long day. With a main bathroom and ensuite shower to the master, convenience is key in this lovely abode.
One of the standout features of this property is its impressive 85 ft west-facing rear garden, providing ample space for outdoor activities, gardening, or simply basking in the sun. The potential to extend, subject to planning permission, opens up exciting possibilities for customising this already wonderful home to suit your needs and desires.
Imagine waking up in one of the four delightful bedrooms, knowing that the day ahead is filled with the promise of comfort and relaxation in this peaceful haven. Whether you're looking for a place to call home or a retreat from the hustle and bustle of everyday life, this property offers the perfect blend of comfort, convenience, and potential.
Frontage
Property is approached by an independent, slated driveway with brick wall perimeter, with off street parking for three vehicles, metal shed to remain, conifer hedge for privacy, access to the side and access to the garage.
Garage (5.02 x 2.50 (16'5" x 8'2"))
Entered by an up and over door, power, space for storage, ceiling lights and a fitted work bench.
Entrance Hall
Property is entered through a painted hard wood front door, carpet throughout, pendant ceiling light, coving to ceiling edge, wall mounted radiator with feature cover, stairs to first floor and doors into:
Wc
Tiled floors, double glazed window facing the side aspect, radiator, comprises of a two piece suite including a WC and hand basin sink.
Main Lounge (5.79 x 3.61 (18'11" x 11'10"))
Entered by double doors, carpeted throughout, double glazed bay window to the front aspect, coving to ceiling edge, pendant ceiling light, power points, space for storage and a feature fireplace with a fitted gas fire.
Kitchen (3.69 x 3.32 (12'1" x 10'10"))
Tiled floors, textured ceiling with inset spotlights and a centre ceiling light, cupboard housing the boiler, double glazed courtesy door leading to the side and a double glazed window to the rear aspect.
Kitchen comprises of a range of eye and base level units with wood effect work surface, incorporating a four ring ceramic halogen hob, double oven and extractor fan above, stainless steel one and half bowl sink with mixer tap and draining board, space for a fridge/freezer and integrated washing machine and dishwasher.
Dining Room (3.62 x 3.195 (11'10" x 10'5"))
Carpet throughout, coving to ceiling edge, pendant ceiling light, wall mounted radiator with feature cover, power points and double glazed french doors leading into the conservatory.
Conservatory (3.88 x 3.83 (12'8" x 12'6"))
Tiled floors, double glazed windows to all aspects, double glazed french doors leading onto the rear patio, pendant fan ceiling light, power points and underfloor heating.
Landing
Carpet throughout, pendant ceiling light, airing cupboard, loft access which is fully boarded with power and lighting, obscure double glazed window to the side aspect, power points and access into:
Master Bedroom (5.11 x 3.25 (16'9" x 10'7"))
Carpet throughout, inset centre ceiling spotlights, built in wardrobes, power points, pedestal sink and enclosed shower with extractor above.
Bedroom Two (3.73m x 3.30m (12'3" x 10'10"))
Carpet throughout, double glazed window facing the rear aspect, pendant ceiling light, radiator, power points and space for storage.
Bedroom Three (3.19 x 3.26 (10'5" x 10'8"))
Carpet throughout, double glazed window to the front aspect, radiator, coving to ceiling edge, pendant ceiling light and space for storage.
Bedroom Four (3.20 x 2.74 (10'5" x 8'11"))
Carpet throughout, wall mounted radiator, power points, double glazed window facing the rear aspect, pendant ceiling light and space for storage.
Main Bathroom (2.29m x 1.73m (7'6" x 5'8"))
Comprises of a three piece suite with enamel bath with shower attachments, WC, wall mounted sink, carpeted throughout, radiator, tiled surrounds, centre ceiling spotlight and an obscure double glazed window to the side aspect.
Rear Garden (25.91mft (85ft))
Commences an immediate patio area, ideal for alfresco dining, unoverlooked, west backing, two further paved patios, wooden shed to remain, mature shrubs, external power and lighting, external water tap, trees and privacy to all aspects.
Property info
For more information about this property, please contact
Bear Estate Agents, SS1 on +44 1702 787665 * (local rate)
Disclaimer
Property descriptions and related information displayed on this page, with the exclusion of Running Costs data, are marketing materials provided by Bear Estate Agents, and do not constitute property particulars. Please contact Bear Estate Agents for full details and further information. The Running Costs data displayed on this page are provided by PrimeLocation to give an indication of potential running costs based on various data sources. PrimeLocation does not warrant or accept any responsibility for the accuracy or completeness of the property descriptions, related information or Running Costs data provided here.


































.png)
