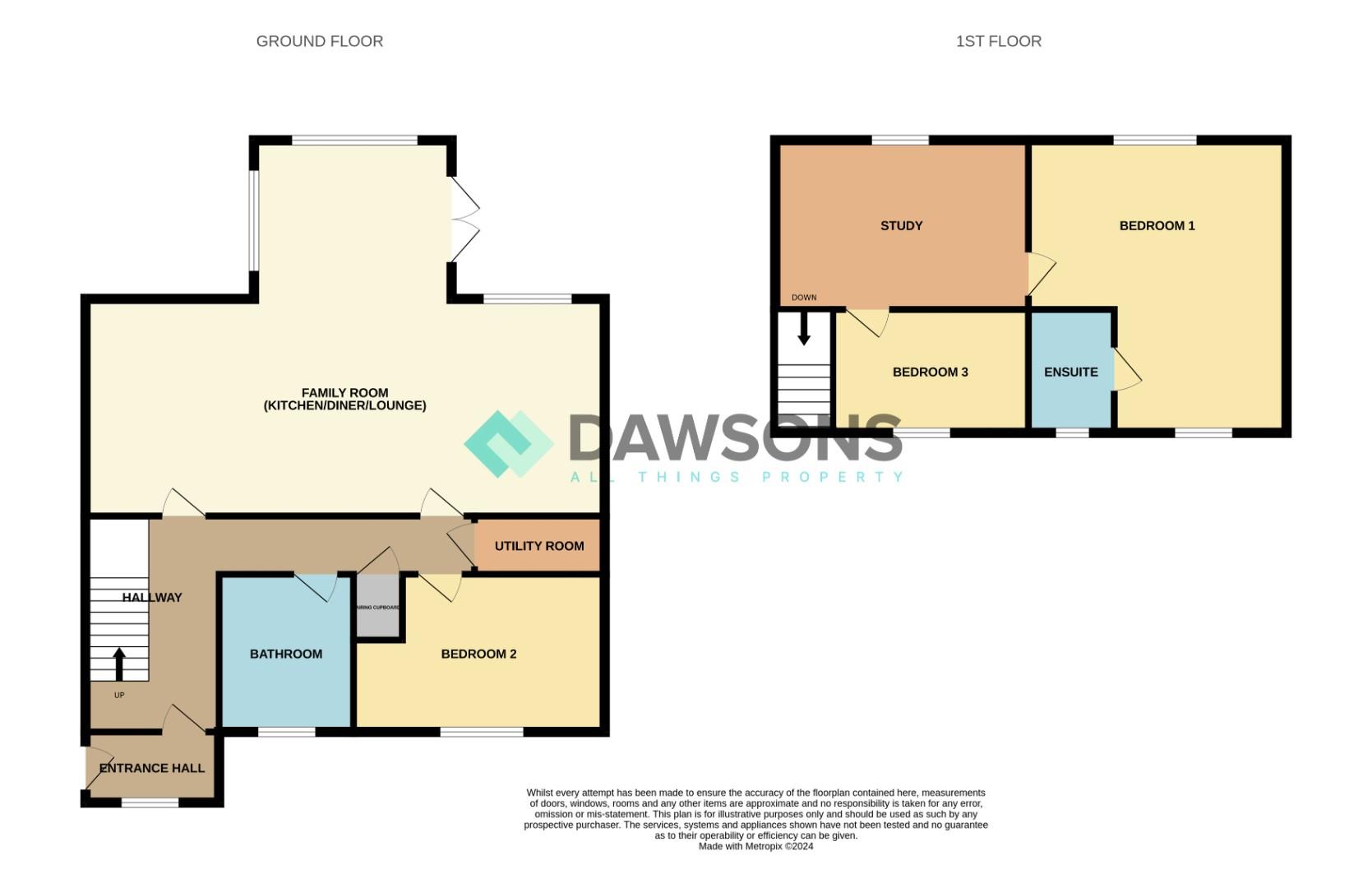Detached house for sale in Sandy Lane, Parkmill, Swansea SA3
* Calls to this number will be recorded for quality, compliance and training purposes.
Property features
- Charming Three Bedroom Home in Idyllic Location
- Fully Refurbished and Extended in Recent Years
- Picturesque Garden Part Laid to Lawn With Patio Area Plus Vegetable Patch
- Large Open Plan Family Room
- Footpath Access To The Nearby Gower Peninsular With All The Nature Trails There Is To Offer
- EPC - C
Property description
Welcome to this charming three bedroom detached house located in the serene Sandy Lane location in an area of outstanding natural beauty. This picturesque property has been fully refurbished and extended in recent years, offering a perfect blend of modern amenities and countryside charm.
As you step inside, you are greeted by a spacious open plan family room that includes a modern kitchen, a cosy dining area, and a comfortable lounge with log burner - ideal for entertaining guests or relaxing with your loved ones. The property boasts one reception room, two bathrooms, a utility cupboard, and an airing cupboard, providing ample storage space for your convenience.
Externally boasts gorgeous gardens and patio area, as well as private estate parking next to the property.
One of the highlights of this property is its stunning country views and aspect, allowing you to immerse yourself in the beauty of the surrounding landscape. Additionally, with footpath access from the property to the Gower Peninsula, you can easily explore the great outdoors and enjoy leisurely walks in the countryside.
Don't miss the opportunity to make this delightful house your home. Whether you're looking for a peaceful retreat or a place to create lasting memories, this detached property in Sandy Lane is sure to captivate your heart.
Entrance Hall
Hallway
Family Room (Kitchen/Diner/Lounge) (9.07m x 6.63m, 3.35m x 2.79m (29'9 x 21'9,11' x 9)
Utility Room
Bedroom 2 (4.42m x 2.77m (14'6 x 9'1))
Bathroom
Stairs To First Floor
Study (4.90m x 4.27m (16'1 x 14'))
Bedroom 1 (4.90m x 4.75m (16'1 x 15'7))
Ensuite
Bedroom 3 (3.25m x 2.13m (10'8 x 7'))
Tenure
Freehold
Council Tax Band
C
Services
Mains electric and water. No gas. Cesspit drainage.
Broadband currently via BT Internet. Please refer to Ofcom checker for further information.
The current sellers have advised there are no known restrictions or issues with mobile coverage. Please refer to Ofcom checker for further information.
Property info
For more information about this property, please contact
Dawsons - Mumbles, SA3 on +44 1792 293102 * (local rate)
Disclaimer
Property descriptions and related information displayed on this page, with the exclusion of Running Costs data, are marketing materials provided by Dawsons - Mumbles, and do not constitute property particulars. Please contact Dawsons - Mumbles for full details and further information. The Running Costs data displayed on this page are provided by PrimeLocation to give an indication of potential running costs based on various data sources. PrimeLocation does not warrant or accept any responsibility for the accuracy or completeness of the property descriptions, related information or Running Costs data provided here.









































.png)


