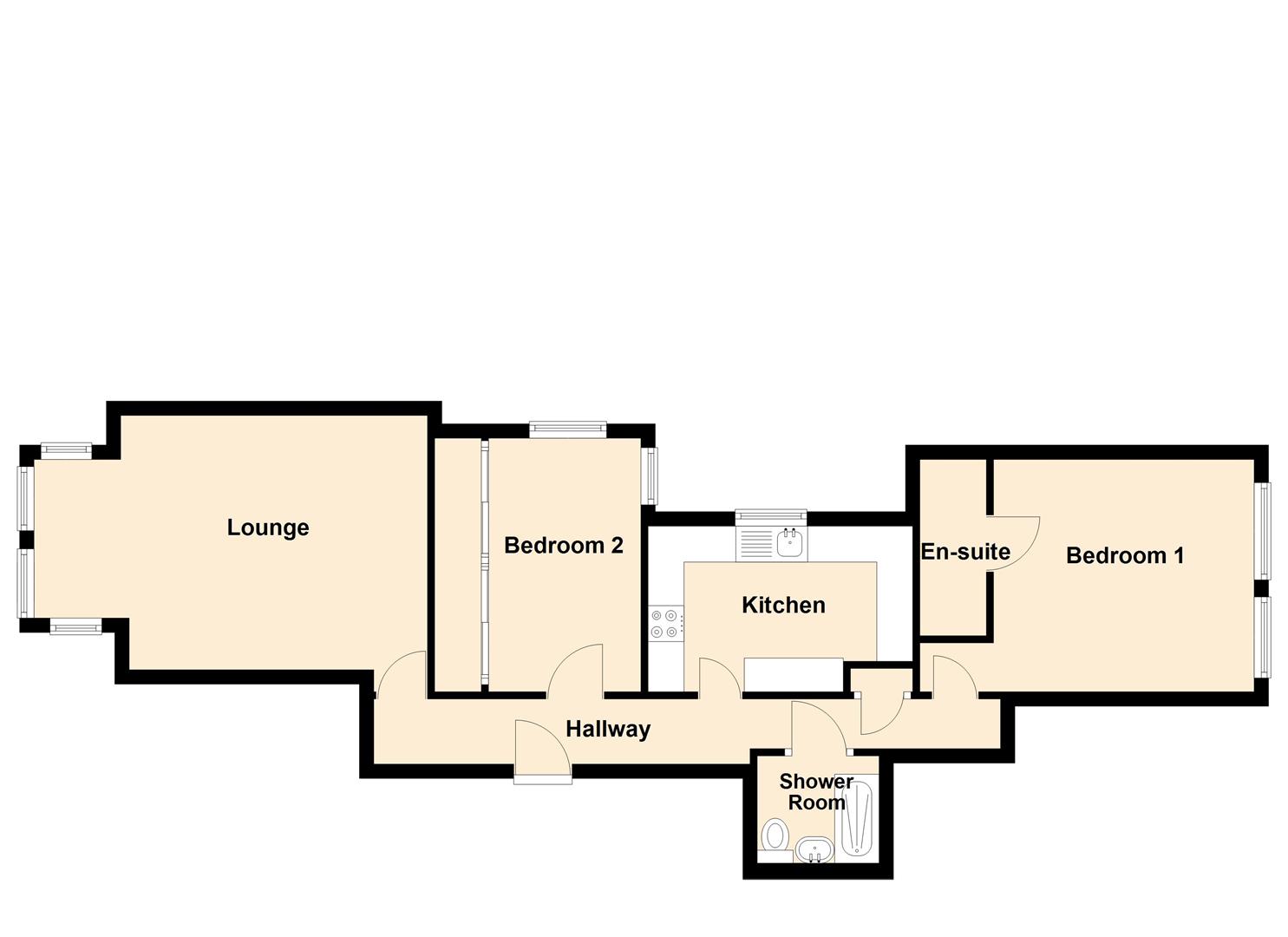Flat for sale in Haycrafts House, Gilbert Road, Swanage BH19
* Calls to this number will be recorded for quality, compliance and training purposes.
Utilities and more details
Property features
- Spacious Two Bedroom Apartment
- Stones Throw To The Beach And Town Centre
- Well Presented Throughout
- Light And Airy Modern
- Modern Fitted Kitchen
- Two Fitted Shower Rooms
- Lift Access
- One Allocated Parking Space To The Rear
- Communal Gardens
- Overlooking Swanage Railway
Property description
We are delighted to bring to the market this beautifully presented, two bedroom, first floor apartment with lift access & parking, overlooking swanage railway & only a mere stones throw away from swanage beach / town centre.
A communal entrance door leads to a well maintained hallway, with stairs & lift providing access to private apartment. This first floor apartment is built to a high specification including oak doors & neutral décor throughout to maximise the light and airy ambience.
As you enter the apartment you are welcomed with a long hallway leading to all accommodation. On the left, you are met with a light & airy living room benefitting from a feature effect electric wood burner to the centre. A large bay window surrounded by double glazed windows overlooks the famous Swanage railway and rooftops beyond. The modern fitted kitchen comprises ample wall and base units throughout & benefits from integrated appliances such as an oven, four ring gas hob, extractor fan, washer/dryer, slimline dishwasher & built-in fridge/freezer.
Bedroom one is located to the rear of the property and boats a generously sized double bedroom supported with large windows providing ample amounts of light. Bedroom one boasts an en-suite shower room, inc. A wash hand basin & WC.
Bedroom two is a sizable double, with the additional benefit of a built-in wardrobe.
The main shower room offers a pleasant white suite with marble styled tiles and spotlighting providing a modern feel. Included in the shower room is a large shower with glass screen, a vanity sink unit and a WC.
Externally, the apartment offers one allocated parking space to the rear and attractive communal gardens that are exceptionally well maintained, with the additional benefit of a southerly facing aspect.
Swanage Town Centre and beach is majority level level stroll away from the property making this the perfect location for socialising or seaside admiring.
Living Room (max 6.04 (min 4.81) x max 3.46 (min 2.24) (max 19')
Kitchen (3.71 x 2.36 (12'2" x 7'8"))
Bedroom One (max 4.91 (min 4.10) x max 3.36 (min 0.79) (max 16')
Ensuite (0.97 x 2.53 (3'2" x 8'3"))
Bedroom Two (2.36 x 3.49 (7'8" x 11'5"))
Shower Room (2.01 x 1.71 (6'7" x 5'7"))
Additional Information.
The following details have been provided by the vendor, as required by Trading Standards. These details should be checked by your legal representative for accuracy.
Property type: First Floor Apartment
Tenure: We are advised that the lease has approximately 113 years remaining and the property includes a Share of the Freehold. The annual service charge is approximately £1000 per annum. Long lets but no holiday lets permitted and pets with management permission.
Property construction: Standard
Mains Electricity
Mains Water & Sewage: Supplied by Wessex Water
Heating Type: Gas
Broadband/Mobile signal/coverage: For further details please see the Ofcom Mobile Signal & Broadband checker.
Lease
The vendor has advised us this property has a 125 year lease from 2003 with a share of the freehold and that the service charge is approximately £1000 per anum.
Disclaimer.
These particulars, whilst believed to be accurate are set out as a general outline only for guidance and do not constitute any part of an offer or contract. Intending purchasers should not rely on them as statements of
representation of fact but must satisfy themselves by inspection or otherwise as to their accuracy. All measurements are approximate. Any details including (but not limited to): Lease details, service charges, ground rents, property construction, services, & covenant information are provided by the vendor, and you should consult with your legal advisor/ satisfy yourself before proceeding. No person in this firm’s employment has the authority to make or give any representation or warranty in respect of the property.
Property info
For more information about this property, please contact
Hull Gregson & Hull - Swanage, BH19 on +44 1929 307405 * (local rate)
Disclaimer
Property descriptions and related information displayed on this page, with the exclusion of Running Costs data, are marketing materials provided by Hull Gregson & Hull - Swanage, and do not constitute property particulars. Please contact Hull Gregson & Hull - Swanage for full details and further information. The Running Costs data displayed on this page are provided by PrimeLocation to give an indication of potential running costs based on various data sources. PrimeLocation does not warrant or accept any responsibility for the accuracy or completeness of the property descriptions, related information or Running Costs data provided here.























.png)

